2447 Rainbow Drive #22, Welby, CO 80229
Local realty services provided by:ERA Shields Real Estate
Listed by: mimi martin, justen martinmimi@apollogroup.com,303-249-6162
Office: exp realty, llc.
MLS#:8278623
Source:ML
Price summary
- Price:$246,900
- Price per sq. ft.:$259.35
- Monthly HOA dues:$482
About this home
Welcome home to this beautifully positioned 2-bedroom, 1-bathroom end-unit townhome, offering an abundance of natural light from the east, south, and west-facing windows. With no stairs and all living space on a single level, this home provides easy accessibility and everyday comfort.
Step inside to a bright, open living area where the cozy fireplace adds warmth and charm—perfect for relaxing evenings or hosting friends. The well-designed layout allows for a natural flow between the living room, dining area, and kitchen, creating an inviting space for daily living.
Enjoy the fenced back patio, ideal for morning coffee, or unwinding in your own private space. A dedicated storage shed is attached for added convenience and organization.
As an end unit, you’ll love the extra windows that bathe the home in sunlight throughout the day, creating a bright and cheerful ambiance in every room. This is the perfect blend of low-maintenance living and personal outdoor space, all tucked into a quiet, friendly community.
Whether you’re buying your first home or downsizing into something more manageable, this townhome checks all the boxes. Schedule your tour today and experience the light, space, and comfort for yourself.
**This property qualifies for a 1.75% of the loan amount incentive of up to $4,548 towards closing costs, pre-paids, and/or rate buy-down from Sunflower Bank, NA. Primary residence, investment, or secondary homes are eligible and is based on property location and demographics, not borrower income. Can be conventional, FHA, or VA. Certain terms and restrictions may apply. Program available only to qualified borrowers. Contact listing agent for more details.**
Contact an agent
Home facts
- Year built:1975
- Listing ID #:8278623
Rooms and interior
- Bedrooms:2
- Total bathrooms:1
- Full bathrooms:1
- Living area:952 sq. ft.
Heating and cooling
- Cooling:Central Air
- Heating:Forced Air
Structure and exterior
- Roof:Composition
- Year built:1975
- Building area:952 sq. ft.
- Lot area:0.04 Acres
Schools
- High school:Mapleton Expedition
- Middle school:Clayton K-8
- Elementary school:Monterey K-8
Utilities
- Water:Public
- Sewer:Public Sewer
Finances and disclosures
- Price:$246,900
- Price per sq. ft.:$259.35
- Tax amount:$1,693 (2024)
New listings near 2447 Rainbow Drive #22
- New
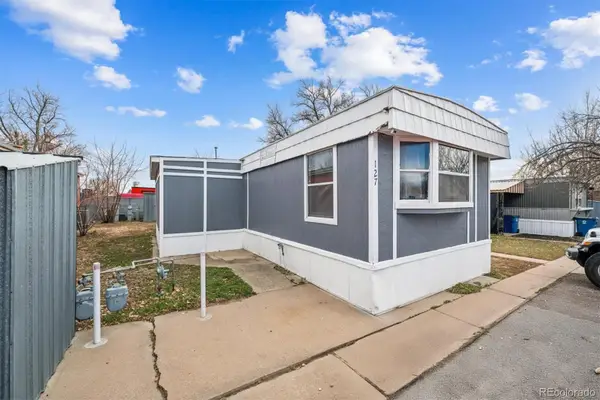 $79,900Active3 beds 2 baths924 sq. ft.
$79,900Active3 beds 2 baths924 sq. ft.1616 E 78th Avenue, Denver, CO 80229
MLS# 1519552Listed by: KELLER WILLIAMS REALTY DOWNTOWN LLC - New
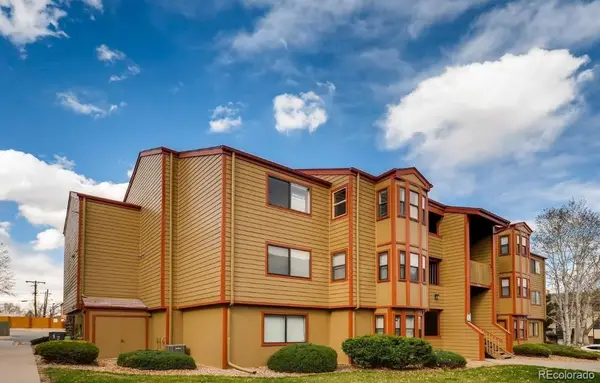 $235,000Active1 beds 1 baths978 sq. ft.
$235,000Active1 beds 1 baths978 sq. ft.8771 Dawson Street #301, Denver, CO 80229
MLS# 5905639Listed by: ENGEL & VOLKERS DENVER - New
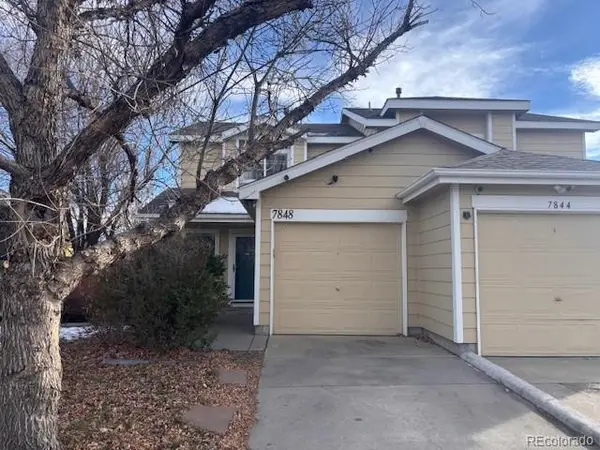 $308,000Active3 beds 2 baths1,240 sq. ft.
$308,000Active3 beds 2 baths1,240 sq. ft.7848 Downing Street, Denver, CO 80229
MLS# IR1048591Listed by: RE/MAX NEXUS 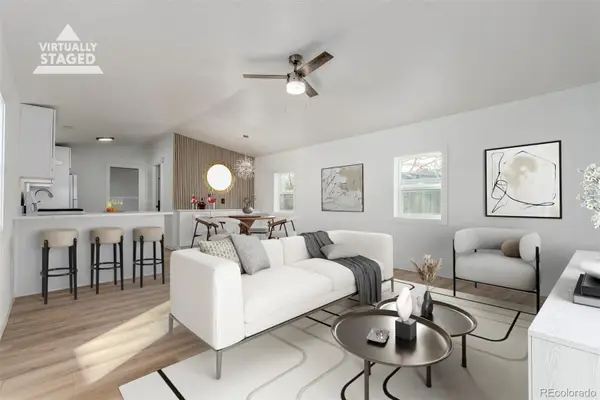 $350,000Active3 beds 2 baths1,088 sq. ft.
$350,000Active3 beds 2 baths1,088 sq. ft.8466 Adams Way, Denver, CO 80229
MLS# 9307112Listed by: DINKEL REAL ESTATE $265,000Active3 beds 2 baths1,188 sq. ft.
$265,000Active3 beds 2 baths1,188 sq. ft.2447 Rainbow Drive #D 25, Denver, CO 80229
MLS# 6404958Listed by: REAL BROKER, LLC DBA REAL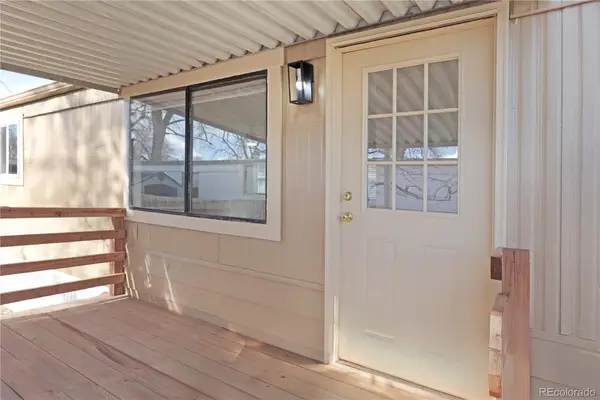 $265,000Active3 beds 2 baths952 sq. ft.
$265,000Active3 beds 2 baths952 sq. ft.8533 Cook Court, Denver, CO 80229
MLS# 3272945Listed by: NAVIGATE REALTY $275,000Active2 beds -- baths1,024 sq. ft.
$275,000Active2 beds -- baths1,024 sq. ft.1020 Coronado Parkway #B, Denver, CO 80229
MLS# 7391389Listed by: BOX STATE PROPERTIES $270,000Active2 beds 2 baths1,098 sq. ft.
$270,000Active2 beds 2 baths1,098 sq. ft.8184 Washington Street #121, Denver, CO 80229
MLS# 8940227Listed by: COLDWELL BANKER REALTY 14 $379,000Active3 beds 2 baths1,281 sq. ft.
$379,000Active3 beds 2 baths1,281 sq. ft.875 E 78th Avenue #69, Denver, CO 80229
MLS# 5842292Listed by: KITTLE REAL ESTATE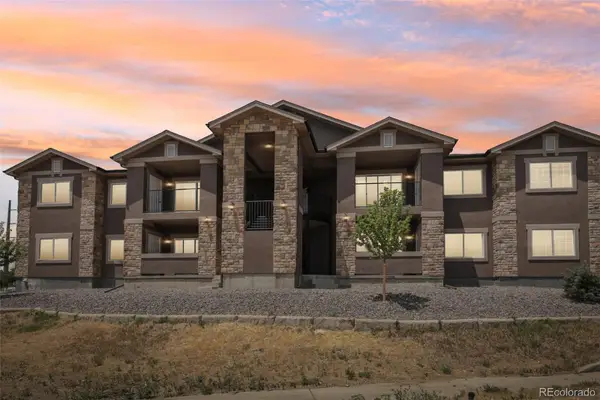 $359,000Active3 beds 2 baths1,245 sq. ft.
$359,000Active3 beds 2 baths1,245 sq. ft.875 E 78th Avenue #68, Denver, CO 80229
MLS# 7543312Listed by: KITTLE REAL ESTATE
