8176 Washington Street #113, Welby, CO 80229
Local realty services provided by:ERA Teamwork Realty
Listed by: mimi martin, justen martinmimi@apollogroup.com,303-249-6162
Office: exp realty, llc.
MLS#:5127986
Source:ML
Price summary
- Price:$229,900
- Price per sq. ft.:$359.22
- Monthly HOA dues:$310
About this home
Charming, Remodeled 1-Bedroom Townhome – End Unit, All on One Level! This freshly remodeled 1-bedroom, 1-bathroom end-unit townhome offers modern finishes and easy, single-level living, making it the perfect space for those seeking comfort and convenience. Enjoy a bright, airy layout with fresh updates throughout, including a sleek, contemporary kitchen, and stylish finishes. The spacious living area seamlessly flows into the dining space and kitchen, creating an open, inviting atmosphere. As an end unit, this home boasts extra windows, filling the interior with natural light and offering additional privacy. With no stairs and all living spaces conveniently located on one level, this townhome is perfect for hassle-free living. Located in a small community, this home combines the benefits of a private, comfortable retreat with the excitement of having everything you need just minutes away. Located close to I-25, you can easily get to downtown Denver for a night out. Whether you're a first-time homebuyer or someone looking to downsize, this home offers a blend of modern living and low-maintenance convenience. Schedule a showing today and see how this beautifully remodeled townhome can be your perfect next move!
Updates:
Kitchen- counter tops, backsplash, paint, new flooring, laundry room doors, range hood, garbage disposal
Bathroom- Shower & tub unit, Vanity, paint & flooring
Bedroom- new paint, and new window
Living room- new paint, scraped popcorn from ceiling and had it resurfaced & painted, new screens for the front window
Dinning room- New paint, light fixture, and all new heat vent covers in all locations of the home
Contact an agent
Home facts
- Year built:1982
- Listing ID #:5127986
Rooms and interior
- Bedrooms:1
- Total bathrooms:1
- Full bathrooms:1
- Living area:640 sq. ft.
Heating and cooling
- Cooling:Central Air
- Heating:Forced Air
Structure and exterior
- Roof:Composition
- Year built:1982
- Building area:640 sq. ft.
- Lot area:0.01 Acres
Schools
- High school:Thornton
- Middle school:Thornton
- Elementary school:Coronado Hills
Utilities
- Water:Public
- Sewer:Public Sewer
Finances and disclosures
- Price:$229,900
- Price per sq. ft.:$359.22
- Tax amount:$1,489 (2024)
New listings near 8176 Washington Street #113
- New
 $213,000Active1 beds 1 baths774 sq. ft.
$213,000Active1 beds 1 baths774 sq. ft.2569 Devonshire Court #69, Denver, CO 80229
MLS# 3606602Listed by: HOMESMART - New
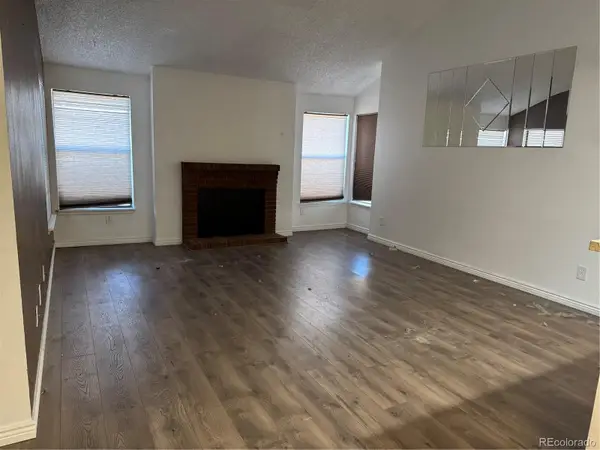 $210,000Active1 beds 1 baths914 sq. ft.
$210,000Active1 beds 1 baths914 sq. ft.8731 Dawson Street #301, Denver, CO 80229
MLS# 6285786Listed by: US REALTY PROS LLC - Open Sat, 2 to 4pmNew
 $309,900Active2 beds 3 baths1,088 sq. ft.
$309,900Active2 beds 3 baths1,088 sq. ft.8199 Welby Road #3102, Denver, CO 80229
MLS# 9150084Listed by: ORCHARD BROKERAGE LLC - Open Sat, 1 to 3pmNew
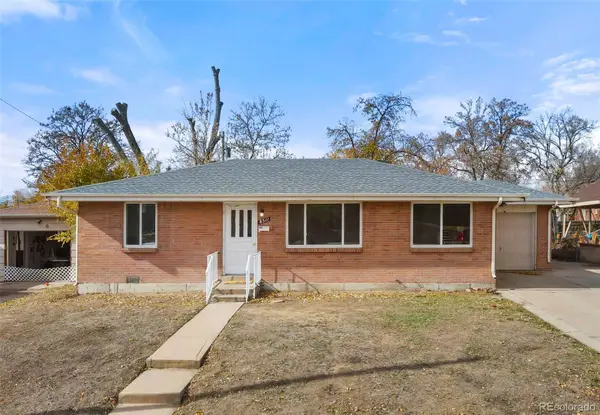 $415,000Active3 beds 1 baths960 sq. ft.
$415,000Active3 beds 1 baths960 sq. ft.8511 Franklin Drive, Denver, CO 80229
MLS# 6768478Listed by: KELLER WILLIAMS REALTY DOWNTOWN LLC - New
 $515,000Active4 beds 2 baths1,650 sq. ft.
$515,000Active4 beds 2 baths1,650 sq. ft.8431 De Soto Drive, Denver, CO 80229
MLS# 2665215Listed by: REAL BROKER, LLC DBA REAL - New
 $473,000Active4 beds 2 baths2,100 sq. ft.
$473,000Active4 beds 2 baths2,100 sq. ft.8700 Faraday Street, Denver, CO 80229
MLS# 6031864Listed by: NEW PADD GROUP COLORADO REALTY - New
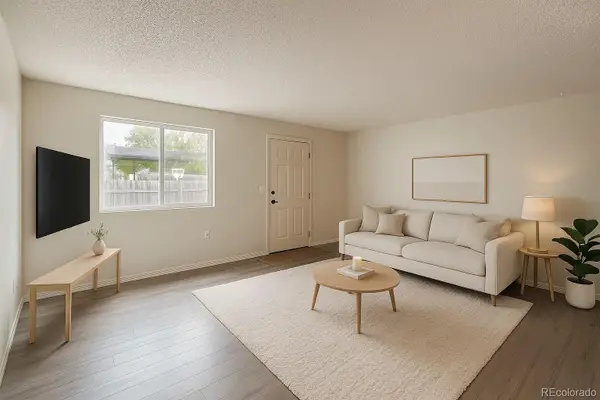 $270,000Active2 beds 2 baths1,152 sq. ft.
$270,000Active2 beds 2 baths1,152 sq. ft.8770 Rainbow Avenue #A, Denver, CO 80229
MLS# 2438416Listed by: CENTURY 21 SIGNATURE REALTY, INC - New
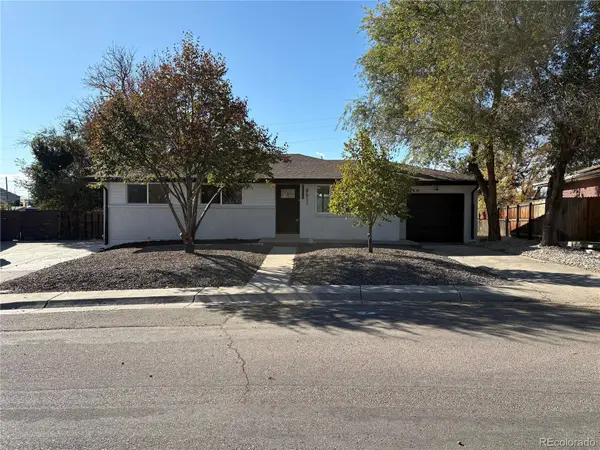 $540,000Active5 beds 3 baths2,306 sq. ft.
$540,000Active5 beds 3 baths2,306 sq. ft.8611 Emerson Court, Denver, CO 80229
MLS# 3335934Listed by: WELCOME HOME REAL ESTATE LLC 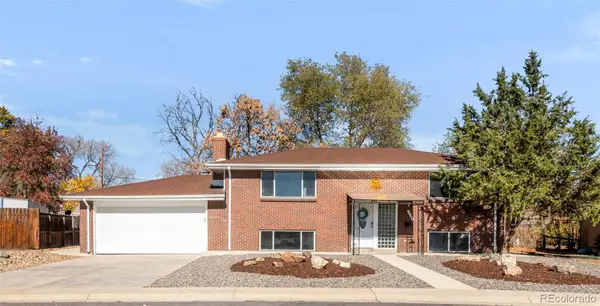 $495,000Active4 beds 2 baths1,920 sq. ft.
$495,000Active4 beds 2 baths1,920 sq. ft.1081 Dawson Drive, Denver, CO 80229
MLS# 4575167Listed by: HOMESMART $325,000Active2 beds 2 baths1,152 sq. ft.
$325,000Active2 beds 2 baths1,152 sq. ft.8529 Colorado Court, Denver, CO 80229
MLS# 5604673Listed by: SELECT REALTY LLC
