8199 Welby Road #3102, Welby, CO 80229
Local realty services provided by:ERA New Age
8199 Welby Road #3102,Denver, CO 80229
$299,000
- 2 Beds
- 3 Baths
- 1,088 sq. ft.
- Condominium
- Active
Listed by: eduardo estrada aguilared.estgroup@gmail.com,720-505-7381
Office: megastar realty
MLS#:9650714
Source:ML
Price summary
- Price:$299,000
- Price per sq. ft.:$274.82
- Monthly HOA dues:$355
About this home
Well-maintained townhome-style condo offering a functional two-story layout and comfortable living spaces. The main level features an open living area, kitchen, and dining space, while the upper level provides privacy with bedrooms conveniently located upstairs. Enjoy the ease of an attached property with low-maintenance living, including exterior maintenance, snow removal, and common area upkeep covered by the HOA. Conveniently located near shopping, dining, parks, and with easy access to major highways for commuting. A great opportunity for homeowners or investors alike.
-Similar homes in those community have sold for 320k+. You'd be walking into instant equity!
Contact an agent
Home facts
- Year built:2000
- Listing ID #:9650714
Rooms and interior
- Bedrooms:2
- Total bathrooms:3
- Full bathrooms:2
- Half bathrooms:1
- Living area:1,088 sq. ft.
Heating and cooling
- Cooling:Central Air
- Heating:Forced Air
Structure and exterior
- Roof:Shingle
- Year built:2000
- Building area:1,088 sq. ft.
Schools
- High school:Thornton
- Middle school:Thornton
- Elementary school:Coronado Hills
Utilities
- Water:Public
- Sewer:Public Sewer
Finances and disclosures
- Price:$299,000
- Price per sq. ft.:$274.82
- Tax amount:$2,023 (2024)
New listings near 8199 Welby Road #3102
- New
 $399,900Active3 beds 2 baths1,820 sq. ft.
$399,900Active3 beds 2 baths1,820 sq. ft.1640 E 86th Place, Denver, CO 80229
MLS# 3064917Listed by: REAL BROKER, LLC DBA REAL - New
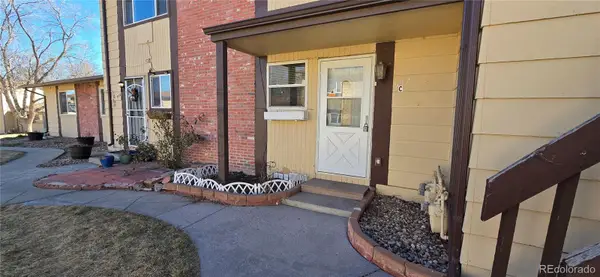 $264,000Active2 beds 1 baths1,024 sq. ft.
$264,000Active2 beds 1 baths1,024 sq. ft.952 Coronado Parkway S #C, Denver, CO 80229
MLS# 2013039Listed by: COLORADO DREAM PROPERTIES - New
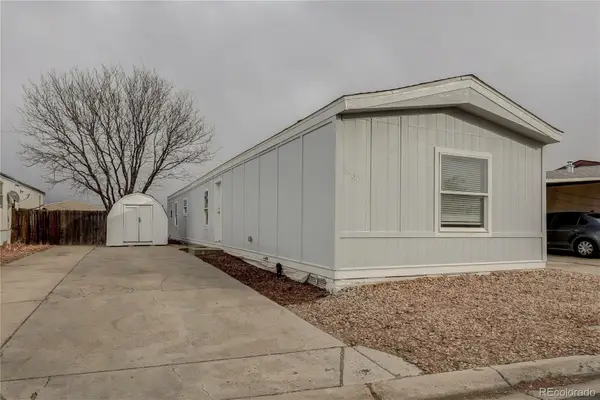 $325,000Active3 beds 2 baths1,216 sq. ft.
$325,000Active3 beds 2 baths1,216 sq. ft.8480 Madison Way, Denver, CO 80229
MLS# 3974328Listed by: MB METRO BROKERS REALTY OASIS - New
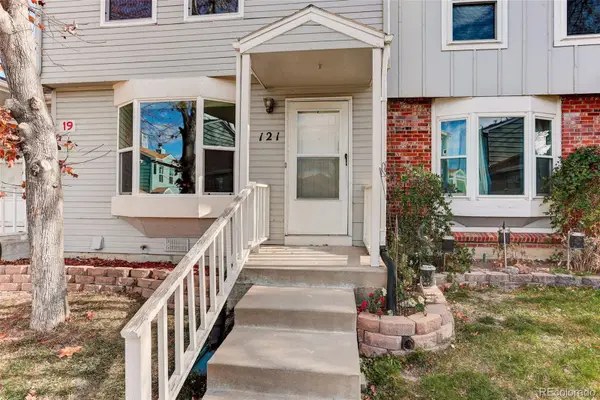 $270,000Active2 beds 2 baths1,098 sq. ft.
$270,000Active2 beds 2 baths1,098 sq. ft.8184 Washington Street #121, Denver, CO 80229
MLS# 6024004Listed by: COLDWELL BANKER REALTY 14 - Coming SoonOpen Sat, 12 to 2pm
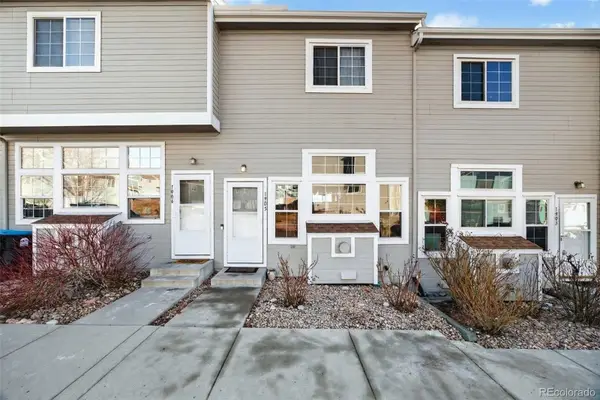 $330,000Coming Soon2 beds 3 baths
$330,000Coming Soon2 beds 3 baths8199 Welby Road #1903, Denver, CO 80229
MLS# 7136312Listed by: NAV REAL ESTATE - New
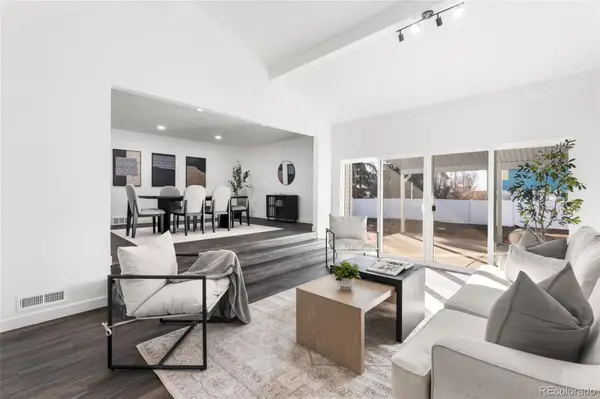 $475,000Active3 beds 3 baths1,784 sq. ft.
$475,000Active3 beds 3 baths1,784 sq. ft.820 Explorador Calle, Denver, CO 80229
MLS# 7779887Listed by: MEGASTAR REALTY - New
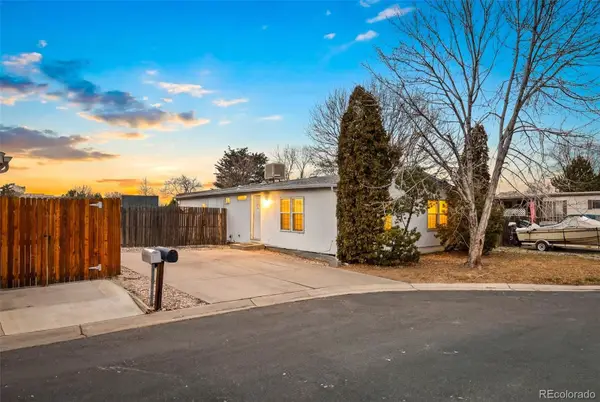 $330,000Active3 beds 2 baths1,296 sq. ft.
$330,000Active3 beds 2 baths1,296 sq. ft.8373 Monroe Circle, Denver, CO 80229
MLS# 2841120Listed by: LPT REALTY  $460,000Active4 beds 2 baths1,740 sq. ft.
$460,000Active4 beds 2 baths1,740 sq. ft.8681 Essex Street, Denver, CO 80229
MLS# IR1050610Listed by: HARMONY BROKERS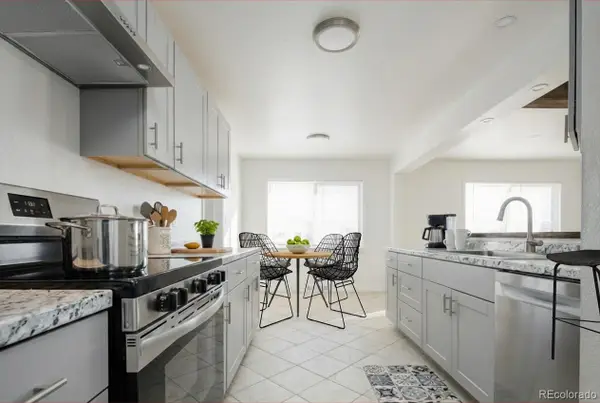 $425,000Pending4 beds 2 baths1,542 sq. ft.
$425,000Pending4 beds 2 baths1,542 sq. ft.8771 Essex Street, Denver, CO 80229
MLS# 7902041Listed by: CITY LIGHTS DENVER $310,000Active2 beds 3 baths1,088 sq. ft.
$310,000Active2 beds 3 baths1,088 sq. ft.8199 Welby Road #4107, Denver, CO 80229
MLS# 6287001Listed by: COMPASS - DENVER

