8770 Corona Street #304, Welby, CO 80229
Local realty services provided by:RONIN Real Estate Professionals ERA Powered
Listed by: leslie lowerylowerylesliea@gmail.com
Office: worth clark realty
MLS#:4246920
Source:ML
Price summary
- Price:$288,000
- Price per sq. ft.:$238.61
- Monthly HOA dues:$450
About this home
Penthouse condo with rare loft + $8,000 seller credit, for buyer updates, closing costs or interest rate buy down! Payment could be as low as $1,846/month. At 1,207 sq ft, this top-floor, bright & spacious 2-bed, 2-bath unit boasts vaulted ceilings, skylights, & an inviting balcony overlooking the neighborhood. Versatile loft for office, gym, or guest space, plus peace of mind with a new HVAC (10-yr warranty) & new windows (20-yr transferable warranty).That’s thousands saved on future maintenance. All the big ticket items have been done, now you can make it your own with the seller contribution. The versatile loft adds flex space for a home office, gym, or guest area—an uncommon feature in this community. The well-appointed kitchen offers warm wood cabinetry, built-in appliances, tile counters & a breakfast bar. The primary suite includes a private bath & walk-in closet, while the second bedroom & bath provide flexibility for guests or roommates. The HOA just replaced the roofs in the entire community! The community features an outdoor pool, atrium relaxation area, two reserved parking spaces, & plenty of visitor parking. HOA dues cover water, sewer, trash, snow removal, and exterior maintenance—simplifying monthly expenses. This peaceful home is one block from shopping and dining to make your life less stressful too.
This home also qualifies for a special Community Reinvestment Act lender program providing 1.75% of the loan amount (˜$4,800) toward buyer closing costs or interest rate buy-downs. That makes your net monthly cost more affordable than the list price suggests. Why this home? Rare penthouse with loft/flex space
/ New HVAC + new windows = low maintenance risk
/ HOA covers utilities & upkeep
/ $8,000 seller credit +Up to ~$4,800 in lender-paid credits to lower buyer’s costs. Contractor bid of $11,000 available by request for full remodel project!
Don’t miss this opportunity to own one of the most affordable net-payment condos in the area!
Contact an agent
Home facts
- Year built:1995
- Listing ID #:4246920
Rooms and interior
- Bedrooms:2
- Total bathrooms:2
- Full bathrooms:2
- Living area:1,207 sq. ft.
Heating and cooling
- Cooling:Central Air
- Heating:Forced Air, Natural Gas
Structure and exterior
- Roof:Composition
- Year built:1995
- Building area:1,207 sq. ft.
Schools
- High school:Thornton
- Middle school:Thornton
- Elementary school:McElwain
Utilities
- Water:Public
- Sewer:Public Sewer
Finances and disclosures
- Price:$288,000
- Price per sq. ft.:$238.61
- Tax amount:$1,872 (2024)
New listings near 8770 Corona Street #304
- New
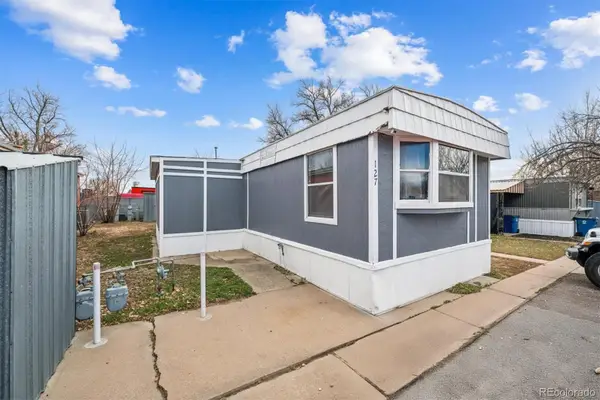 $79,900Active3 beds 2 baths924 sq. ft.
$79,900Active3 beds 2 baths924 sq. ft.1616 E 78th Avenue, Denver, CO 80229
MLS# 1519552Listed by: KELLER WILLIAMS REALTY DOWNTOWN LLC - New
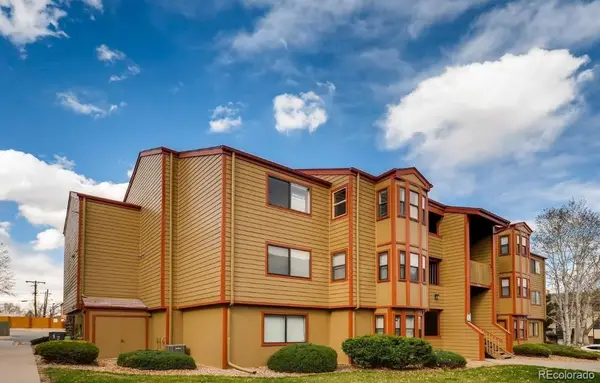 $235,000Active1 beds 1 baths978 sq. ft.
$235,000Active1 beds 1 baths978 sq. ft.8771 Dawson Street #301, Denver, CO 80229
MLS# 5905639Listed by: ENGEL & VOLKERS DENVER - New
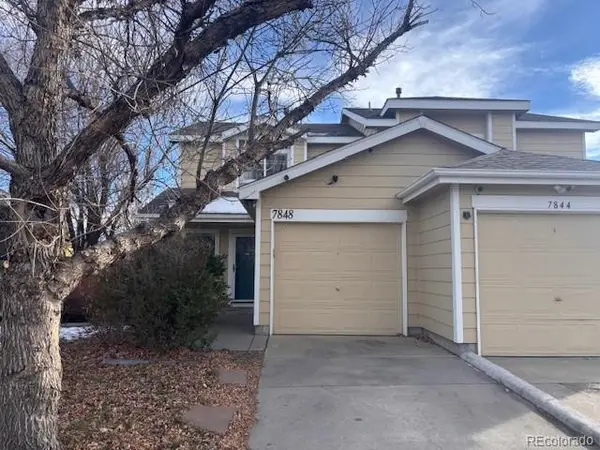 $308,000Active3 beds 2 baths1,240 sq. ft.
$308,000Active3 beds 2 baths1,240 sq. ft.7848 Downing Street, Denver, CO 80229
MLS# IR1048591Listed by: RE/MAX NEXUS 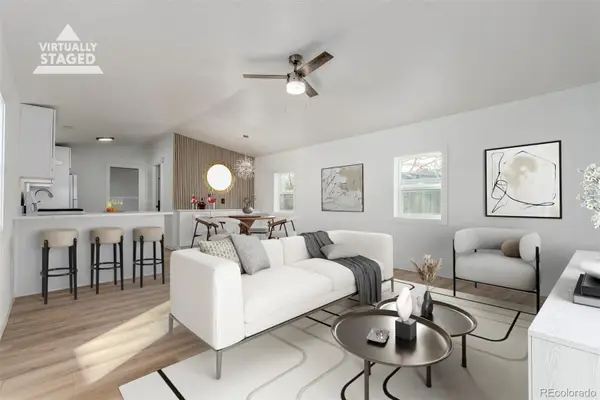 $350,000Active3 beds 2 baths1,088 sq. ft.
$350,000Active3 beds 2 baths1,088 sq. ft.8466 Adams Way, Denver, CO 80229
MLS# 9307112Listed by: DINKEL REAL ESTATE $265,000Active3 beds 2 baths1,188 sq. ft.
$265,000Active3 beds 2 baths1,188 sq. ft.2447 Rainbow Drive #D 25, Denver, CO 80229
MLS# 6404958Listed by: REAL BROKER, LLC DBA REAL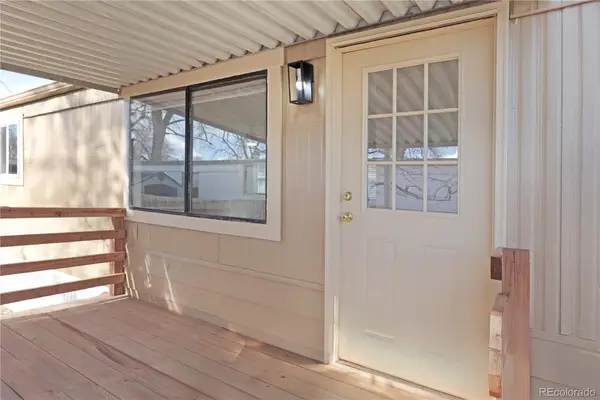 $265,000Active3 beds 2 baths952 sq. ft.
$265,000Active3 beds 2 baths952 sq. ft.8533 Cook Court, Denver, CO 80229
MLS# 3272945Listed by: NAVIGATE REALTY $275,000Active2 beds -- baths1,024 sq. ft.
$275,000Active2 beds -- baths1,024 sq. ft.1020 Coronado Parkway #B, Denver, CO 80229
MLS# 7391389Listed by: BOX STATE PROPERTIES $270,000Active2 beds 2 baths1,098 sq. ft.
$270,000Active2 beds 2 baths1,098 sq. ft.8184 Washington Street #121, Denver, CO 80229
MLS# 8940227Listed by: COLDWELL BANKER REALTY 14 $379,000Active3 beds 2 baths1,281 sq. ft.
$379,000Active3 beds 2 baths1,281 sq. ft.875 E 78th Avenue #69, Denver, CO 80229
MLS# 5842292Listed by: KITTLE REAL ESTATE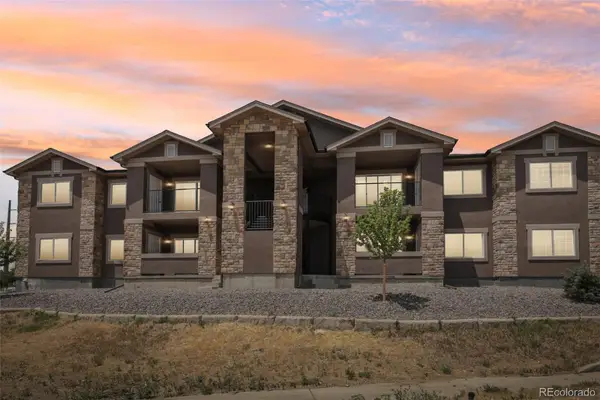 $359,000Active3 beds 2 baths1,245 sq. ft.
$359,000Active3 beds 2 baths1,245 sq. ft.875 E 78th Avenue #68, Denver, CO 80229
MLS# 7543312Listed by: KITTLE REAL ESTATE
