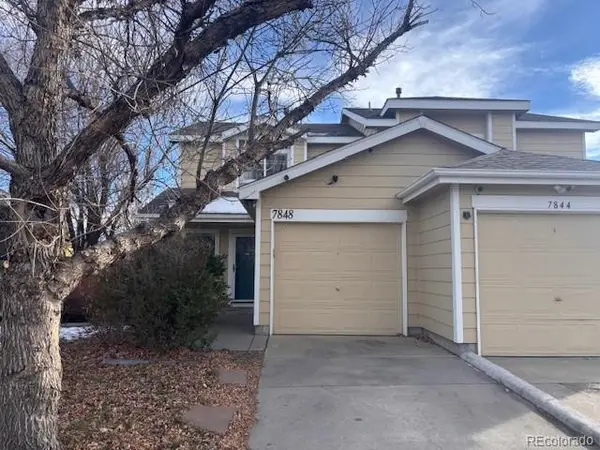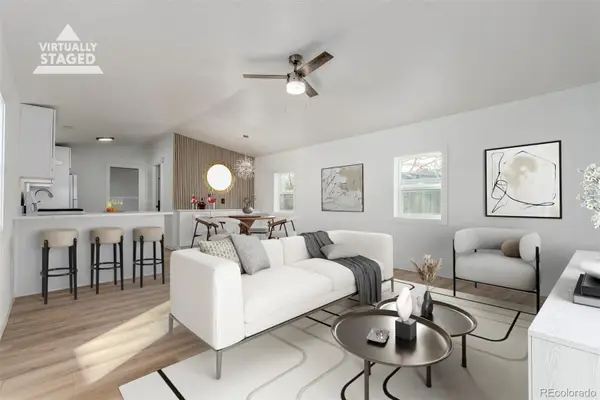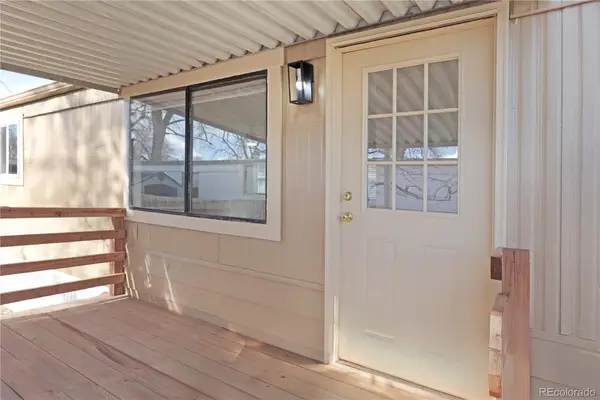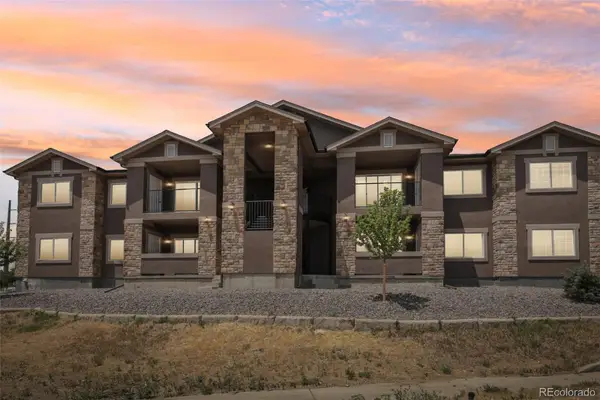8770 Rainbow Avenue #A, Welby, CO 80229
Local realty services provided by:ERA Shields Real Estate
Listed by: shellee scherr, kyle scherrshellee@srthomes.com,720-495-4846
Office: century 21 signature realty, inc
MLS#:2438416
Source:ML
Price summary
- Price:$260,000
- Price per sq. ft.:$225.69
- Monthly HOA dues:$482
About this home
Light, bright, and move-in ready! This updated 2-bedroom townhome features fresh interior paint throughout, granite countertops, and newer kitchen appliance-including refrigerator, microwave, stove, dishwasher and washer, and dryer. Enjoy a separate dining area that opens to the spacious living room and a private fenced patio with a large storage shed—perfect for tools, bikes, or hobbies. Upstairs you’ll find two generous bedrooms, including a primary suite with a big closet and private access to the full bath. The secondary bedroom is also spacious and full of light. Unique potential to add a walk-out deck from the primary, see neighbor to the north. Covered carport parking plus plenty of off-street spaces complete this well-kept, move-in ready home!
Contact an agent
Home facts
- Year built:1975
- Listing ID #:2438416
Rooms and interior
- Bedrooms:2
- Total bathrooms:2
- Full bathrooms:1
- Half bathrooms:1
- Living area:1,152 sq. ft.
Heating and cooling
- Cooling:Central Air
- Heating:Forced Air, Natural Gas
Structure and exterior
- Roof:Composition
- Year built:1975
- Building area:1,152 sq. ft.
- Lot area:0.02 Acres
Schools
- High school:Thornton
- Middle school:Thornton
- Elementary school:McElwain
Utilities
- Water:Public
- Sewer:Public Sewer
Finances and disclosures
- Price:$260,000
- Price per sq. ft.:$225.69
- Tax amount:$1,787 (2024)
New listings near 8770 Rainbow Avenue #A
- New
 $308,000Active3 beds 2 baths1,240 sq. ft.
$308,000Active3 beds 2 baths1,240 sq. ft.7848 Downing Street, Denver, CO 80229
MLS# 2400522Listed by: RE/MAX NEXUS - New
 $350,000Active3 beds 2 baths1,088 sq. ft.
$350,000Active3 beds 2 baths1,088 sq. ft.8466 Adams Way, Denver, CO 80229
MLS# 9307112Listed by: DINKEL REAL ESTATE - New
 $265,000Active3 beds 2 baths1,188 sq. ft.
$265,000Active3 beds 2 baths1,188 sq. ft.2447 Rainbow Drive #D 25, Denver, CO 80229
MLS# 6404958Listed by: REAL BROKER, LLC DBA REAL  $265,000Active3 beds 2 baths952 sq. ft.
$265,000Active3 beds 2 baths952 sq. ft.8533 Cook Court, Denver, CO 80229
MLS# 3272945Listed by: NAVIGATE REALTY $275,000Active2 beds -- baths1,024 sq. ft.
$275,000Active2 beds -- baths1,024 sq. ft.1020 Coronado Parkway #B, Denver, CO 80229
MLS# 7391389Listed by: BOX STATE PROPERTIES $270,000Active2 beds 2 baths1,098 sq. ft.
$270,000Active2 beds 2 baths1,098 sq. ft.8184 Washington Street #121, Denver, CO 80229
MLS# 8940227Listed by: COLDWELL BANKER REALTY 14 $379,000Active3 beds 2 baths1,281 sq. ft.
$379,000Active3 beds 2 baths1,281 sq. ft.875 E 78th Avenue #69, Denver, CO 80229
MLS# 5842292Listed by: KITTLE REAL ESTATE $359,000Active3 beds 2 baths1,245 sq. ft.
$359,000Active3 beds 2 baths1,245 sq. ft.875 E 78th Avenue #68, Denver, CO 80229
MLS# 7543312Listed by: KITTLE REAL ESTATE $359,000Active3 beds 2 baths1,245 sq. ft.
$359,000Active3 beds 2 baths1,245 sq. ft.875 E 78th Avenue #68, Denver, CO 80229
MLS# IR1047787Listed by: KITTLE REAL ESTATE $379,000Active3 beds 2 baths1,281 sq. ft.
$379,000Active3 beds 2 baths1,281 sq. ft.875 E 78th Avenue #69, Denver, CO 80229
MLS# IR1047788Listed by: KITTLE REAL ESTATE
