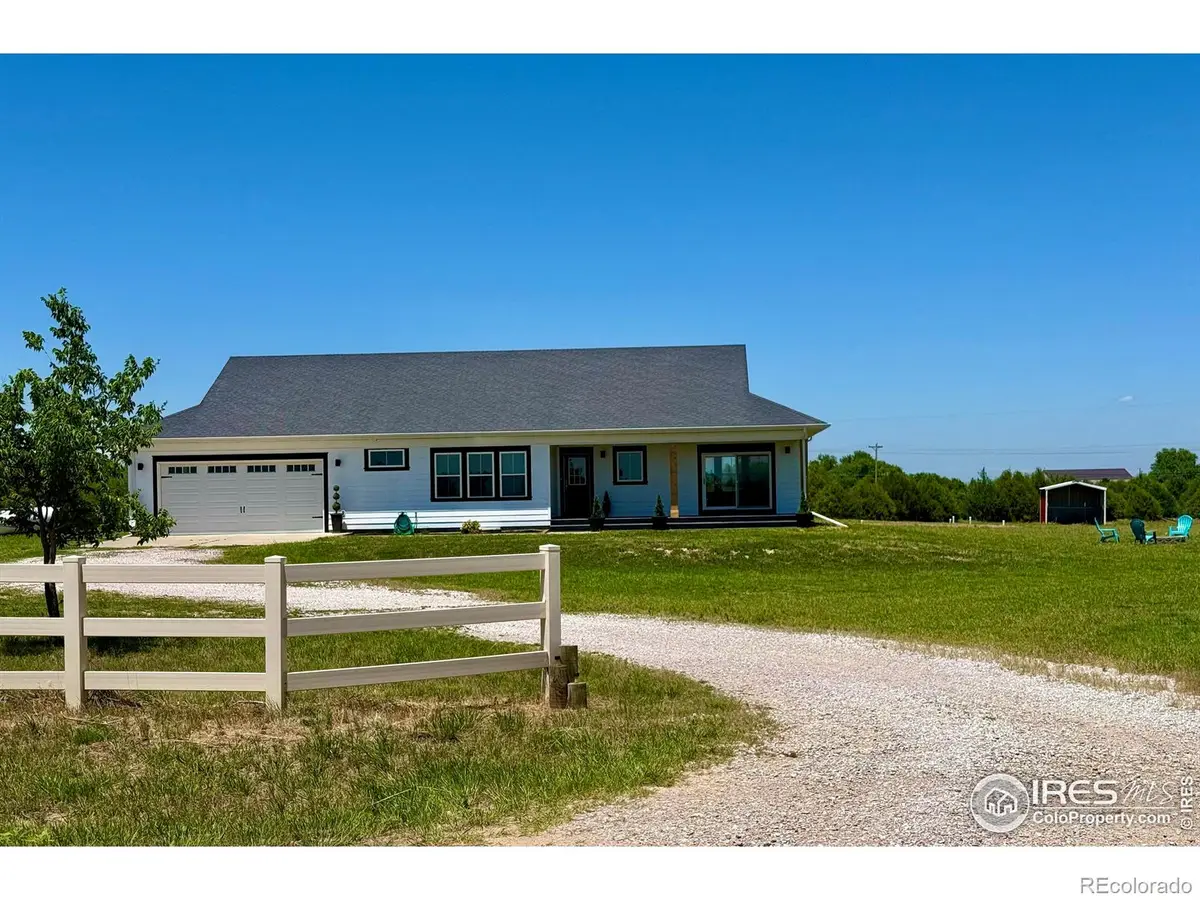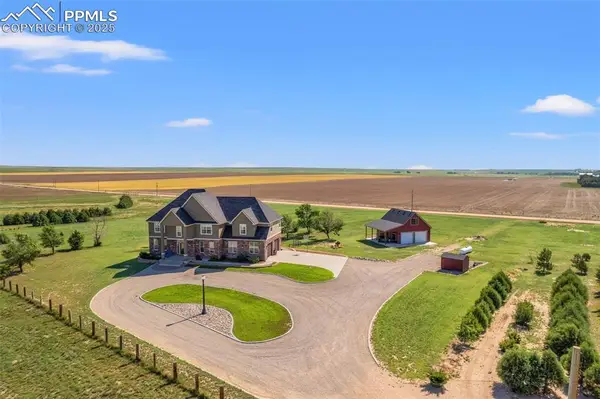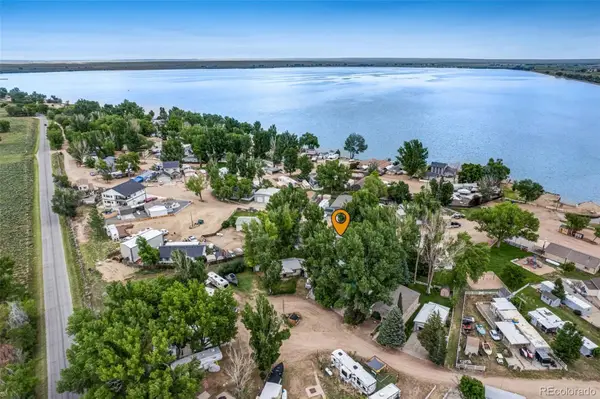8057 County Road T.7, Weldona, CO 80653
Local realty services provided by:ERA Shields Real Estate



8057 County Road T.7,Weldona, CO 80653
$695,000
- 3 Beds
- 3 Baths
- 3,480 sq. ft.
- Single family
- Active
Listed by:micky ashby9709882059
Office:micky ashby realty
MLS#:IR1037503
Source:ML
Price summary
- Price:$695,000
- Price per sq. ft.:$199.71
About this home
The charming ranch-style home with a finished basement is now available at a reduced price. The property sits on a spacious 4.57-acre lot that is flanked on three sides by mature windbreak trees, providing not only protection from the wind but also privacy.The open floor plan living room/dining room and kitchen is spacious, featuring new laminate wood flooring in the kitchen and dining area. The kitchen features a newer electrical range and microwave, as well as a pantry and an open kitchen bar. The open floor plan seamlessly connects to two bedrooms with style suites upstairs. Each suite has a walk-in closet and a three-quarter bathroom. The main floor includes a utility room with cabinetry and a sink. The basement's third bedroom has a walk-in closet that connects to a bathroom with access to the fourth bedroom/bonus room and a large family room. The downstairs family room is spacious and well-lit.A new on-demand water supply has been installed, along with several other updates on this home. The barn/shop not only has six stalls on the south side, a concrete floor, an overhead door, and a water hydrant for watering your animals. There is also a separate nicely fenced-in pasture for horses, cows, goats, or llamas.
Contact an agent
Home facts
- Year built:2013
- Listing Id #:IR1037503
Rooms and interior
- Bedrooms:3
- Total bathrooms:3
- Full bathrooms:1
- Living area:3,480 sq. ft.
Heating and cooling
- Cooling:Ceiling Fan(s), Central Air
- Heating:Forced Air, Propane
Structure and exterior
- Roof:Composition
- Year built:2013
- Building area:3,480 sq. ft.
- Lot area:4.57 Acres
Schools
- High school:Wiggins
- Middle school:Wiggins
- Elementary school:Wiggins
Utilities
- Water:Public
- Sewer:Septic Tank
Finances and disclosures
- Price:$695,000
- Price per sq. ft.:$199.71
- Tax amount:$2,983 (2024)
New listings near 8057 County Road T.7
 $649,000Active4 beds 2 baths1,813 sq. ft.
$649,000Active4 beds 2 baths1,813 sq. ft.15412 County Road X, Weldona, CO 80653
MLS# IR1038969Listed by: COLORADO LAND CO. LLC $350,000Active4.03 Acres
$350,000Active4.03 Acres23519 County Road 14, Weldona, CO 80653
MLS# IR1038971Listed by: ADVENTURE REALTY LLC $299,999Active13.09 Acres
$299,999Active13.09 Acres4295 County Road Z.5, Weldona, CO 80653
MLS# 6087621Listed by: KELLER WILLIAMS REALTY DOWNTOWN LLC $1,125,000Active4 beds 4 baths4,922 sq. ft.
$1,125,000Active4 beds 4 baths4,922 sq. ft.15915 County Road W, Weldona, CO 80653
MLS# 8654043Listed by: COLORADO LAND CO., LLC $285,000Active2 beds 1 baths1,041 sq. ft.
$285,000Active2 beds 1 baths1,041 sq. ft.809 Warren Street, Weldona, CO 80653
MLS# IR1037114Listed by: GATEWAY REALTY LLC $369,000Active2 beds 2 baths960 sq. ft.
$369,000Active2 beds 2 baths960 sq. ft.152 Indian Way, Weldona, CO 80653
MLS# 7774394Listed by: SUCCESS REALTY EXPERTS, LLC $480,000Active3 beds 3 baths2,176 sq. ft.
$480,000Active3 beds 3 baths2,176 sq. ft.9021 County Road U.5, Weldona, CO 80653
MLS# IR1033045Listed by: RE/MAX TOWN AND COUNTRY $325,000Active2 beds 1 baths399 sq. ft.
$325,000Active2 beds 1 baths399 sq. ft.188 Kiowa Road, Weldona, CO 80653
MLS# IR1032463Listed by: GATEWAY REALTY LLC $325,000Active1 Acres
$325,000Active1 Acres160 Kiowa Road, Weldona, CO 80653
MLS# IR1030589Listed by: GATEWAY REALTY LLC

