3268 White Buffalo Drive, Wellington, CO 80549
Local realty services provided by:ERA New Age
3268 White Buffalo Drive,Wellington, CO 80549
$495,500
- 4 Beds
- 4 Baths
- 2,259 sq. ft.
- Single family
- Active
Listed by: judy clingan9705930999
Office: re/max alliance-windsor
MLS#:IR1036920
Source:ML
Price summary
- Price:$495,500
- Price per sq. ft.:$219.34
- Monthly HOA dues:$60
About this home
Highly motivated seller- bring your offers! This home stands out with unique floorplan and high-end finishes in a neighborhood of look-alike homes. Fresh paint, new carpet, hardwood floors, and a fully finished basement with a 3/4 bath and office area. offers move-in ready comfort. 4 beds, 4 baths, 3-car garage, fenced yard, tankless water heater, new Class 4 roof with warranty included. Just one block away from the New Wellington park and tennis courts, water feature, batting cages and more.
Contact an agent
Home facts
- Year built:2004
- Listing ID #:IR1036920
Rooms and interior
- Bedrooms:4
- Total bathrooms:4
- Full bathrooms:3
- Half bathrooms:1
- Living area:2,259 sq. ft.
Heating and cooling
- Cooling:Ceiling Fan(s), Central Air
- Heating:Forced Air
Structure and exterior
- Roof:Composition
- Year built:2004
- Building area:2,259 sq. ft.
- Lot area:0.15 Acres
Schools
- High school:Other
- Middle school:Wellington
- Elementary school:Eyestone
Utilities
- Water:Public
- Sewer:Public Sewer
Finances and disclosures
- Price:$495,500
- Price per sq. ft.:$219.34
- Tax amount:$3,018 (2024)
New listings near 3268 White Buffalo Drive
- New
 $385,000Active3 beds 3 baths2,873 sq. ft.
$385,000Active3 beds 3 baths2,873 sq. ft.4165 Crittenton Lane #1, Wellington, CO 80549
MLS# IR1051497Listed by: HOME LOVE COLORADO - New
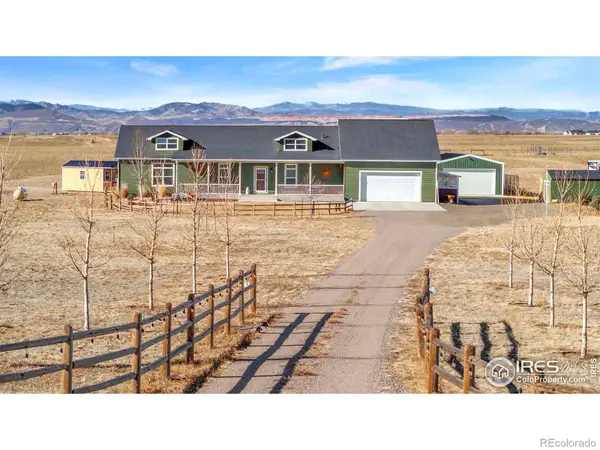 $840,000Active3 beds 2 baths1,920 sq. ft.
$840,000Active3 beds 2 baths1,920 sq. ft.14145 N County Road 9, Wellington, CO 80549
MLS# IR1051360Listed by: C3 REAL ESTATE SOLUTIONS, LLC - New
 $485,000Active6 beds 4 baths3,634 sq. ft.
$485,000Active6 beds 4 baths3,634 sq. ft.3787 Buckthorn Street, Wellington, CO 80549
MLS# IR1051288Listed by: RE/MAX ADVANCED INC. - New
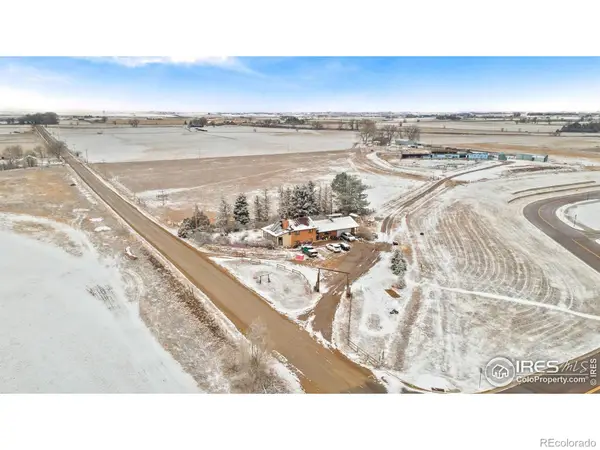 $2,800,000Active16.84 Acres
$2,800,000Active16.84 Acres2550 E County Road 62e, Wellington, CO 80549
MLS# IR1051222Listed by: REAL - New
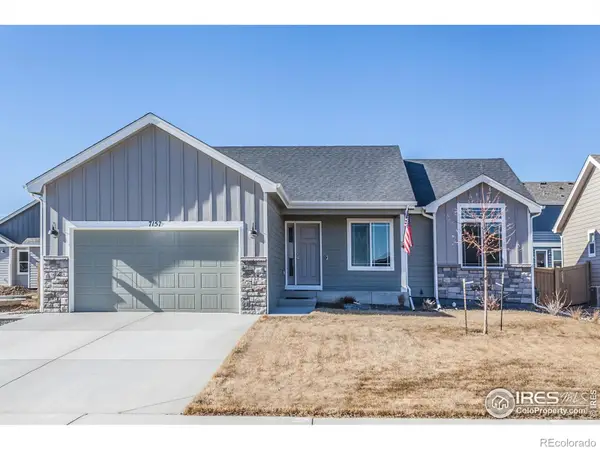 $520,000Active3 beds 2 baths2,812 sq. ft.
$520,000Active3 beds 2 baths2,812 sq. ft.7157 Rye Grass Drive, Wellington, CO 80549
MLS# IR1051211Listed by: RE/MAX ALLIANCE-FTC SOUTH - Open Sun, 11am to 12:30pmNew
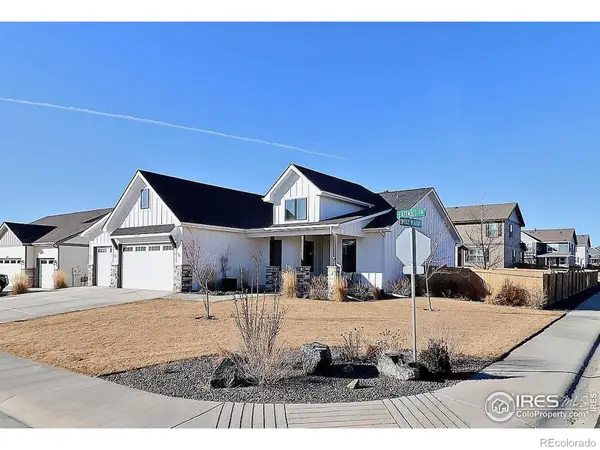 $655,000Active4 beds 3 baths3,423 sq. ft.
$655,000Active4 beds 3 baths3,423 sq. ft.6881 Cattails Drive, Wellington, CO 80549
MLS# IR1051127Listed by: REALTY ONE GROUP FOURPOINTS - Open Sat, 11am to 1pmNew
 $525,000Active5 beds 3 baths3,032 sq. ft.
$525,000Active5 beds 3 baths3,032 sq. ft.7541 Little Fox Lane, Wellington, CO 80549
MLS# IR1051013Listed by: ELEVATIONS REAL ESTATE, LLC - New
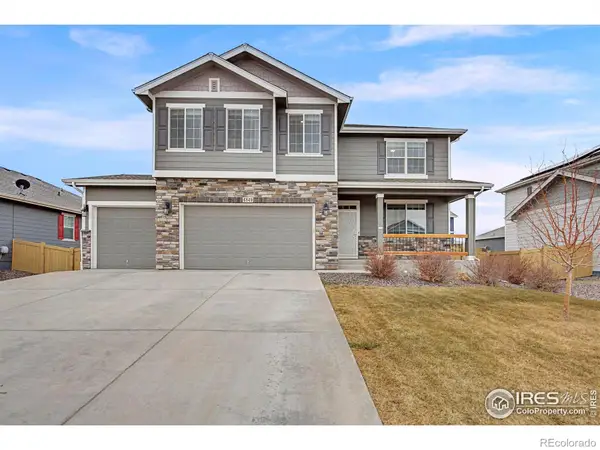 $580,000Active5 beds 3 baths3,860 sq. ft.
$580,000Active5 beds 3 baths3,860 sq. ft.6849 Hayfield Street, Wellington, CO 80549
MLS# IR1050974Listed by: GROUP MULBERRY - New
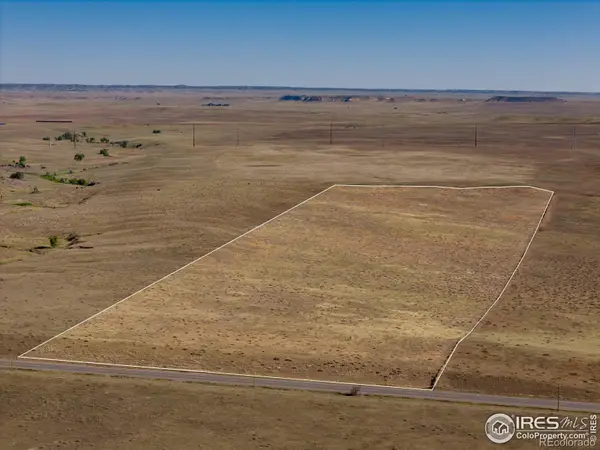 $235,000Active46 Acres
$235,000Active46 Acres1 Cr 82, Wellington, CO 80549
MLS# IR1050755Listed by: 3T REALTY, LLC - New
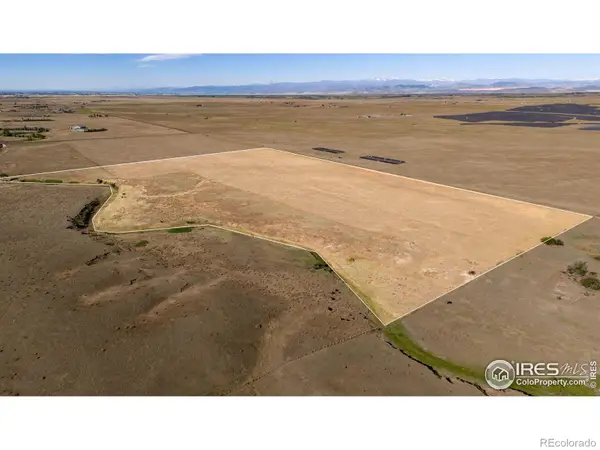 $290,000Active36.32 Acres
$290,000Active36.32 Acres1 Cr 7, Wellington, CO 80549
MLS# IR1050759Listed by: 3T REALTY, LLC

