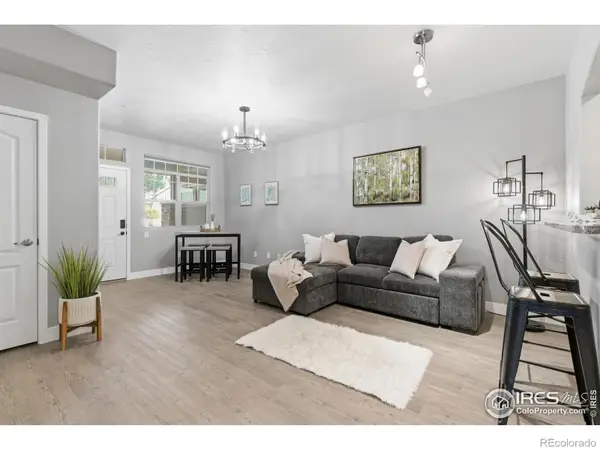3927 Peach Street, Wellington, CO 80549
Local realty services provided by:ERA Shields Real Estate
Listed by: rob kittle9702189200
Office: kittle real estate
MLS#:IR1044945
Source:ML
Price summary
- Price:$539,000
- Price per sq. ft.:$166.98
- Monthly HOA dues:$80
About this home
This charming two-story home in the Harvest Village community delivers both functionality and style with room to spread out and enjoy life inside and out. As you enter the home, a welcoming foyer leads you into a spacious open main living area, where you can enjoy gatherings and everyday life. The kitchen is a highlight, featuring stainless steel appliances, granite countertops, a stylish subway tiled backsplash, pantry for additional storage, and a center island that provides additional prep space and seating. A dedicated office near the front of the house provides the perfect space to focus and retreat for some quiet productivity, with just the right amount of separation from the main living space. Head upstairs to find three bedrooms, including the primary suite with its own ensuite bath and walk-in closet. An upstairs laundry brings ease and convenience to your daily routine. The finished basement adds even more value, offering a versatile living area with a bar, plus a fourth bedroom that's perfect for guests, storage, or more flexibility as your needs change. Outside, the fenced backyard features a concrete patio with a pergola, creating a wonderful outdoor living space for al fresco dining or enjoying the fresh air. Assorted newly planted trees enhance the beauty and privacy of the yard, contributing to a serene and inviting outdoor environment. The huge 3-car garage provides plenty of space for vehicles and storage. This vibrant community also includes a pool, playground, and nearby parks and trails, making it easy to get out and explore or unwind. Plus, with easy access to local amenities, this home is sure to meet all your needs.
Contact an agent
Home facts
- Year built:2016
- Listing ID #:IR1044945
Rooms and interior
- Bedrooms:4
- Total bathrooms:4
- Full bathrooms:3
- Half bathrooms:1
- Living area:3,228 sq. ft.
Heating and cooling
- Cooling:Ceiling Fan(s), Central Air
- Heating:Forced Air
Structure and exterior
- Roof:Composition
- Year built:2016
- Building area:3,228 sq. ft.
- Lot area:0.17 Acres
Schools
- High school:Other
- Middle school:Wellington
- Elementary school:Rice
Utilities
- Water:Public
- Sewer:Public Sewer
Finances and disclosures
- Price:$539,000
- Price per sq. ft.:$166.98
- Tax amount:$3,115 (2024)
New listings near 3927 Peach Street
- New
 $319,000Active2 beds 1 baths1,070 sq. ft.
$319,000Active2 beds 1 baths1,070 sq. ft.7905 3rd Street, Wellington, CO 80549
MLS# IR1047289Listed by: FATHOM REALTY COLORADO LLC - New
 $459,900Active3 beds 2 baths2,768 sq. ft.
$459,900Active3 beds 2 baths2,768 sq. ft.3377 Crazy Horse Drive, Wellington, CO 80549
MLS# 8011456Listed by: BROKERS GUILD HOMES - New
 $425,000Active3 beds 2 baths1,166 sq. ft.
$425,000Active3 beds 2 baths1,166 sq. ft.7120 Gateway Crossing Street, Wellington, CO 80549
MLS# IR1047197Listed by: GROUP MULBERRY - New
 $599,000Active5 beds 4 baths3,448 sq. ft.
$599,000Active5 beds 4 baths3,448 sq. ft.4261 Alder Creek Lane, Wellington, CO 80549
MLS# IR1047149Listed by: FOCAL REAL ESTATE GROUP - New
 $305,000Active2 beds 2 baths1,060 sq. ft.
$305,000Active2 beds 2 baths1,060 sq. ft.4101 Crittenton Lane #301, Wellington, CO 80549
MLS# IR1047129Listed by: RE/MAX ALLIANCE-FTC SOUTH - New
 $470,000Active3 beds 2 baths2,896 sq. ft.
$470,000Active3 beds 2 baths2,896 sq. ft.3982 Mount Flora Street, Wellington, CO 80549
MLS# IR1047083Listed by: GROUP LOVELAND - New
 $474,000Active4 beds 4 baths1,972 sq. ft.
$474,000Active4 beds 4 baths1,972 sq. ft.8546 Seattle Slew Lane, Wellington, CO 80549
MLS# IR1046958Listed by: C3 REAL ESTATE SOLUTIONS, LLC - New
 $385,000Active3 beds 3 baths1,785 sq. ft.
$385,000Active3 beds 3 baths1,785 sq. ft.3603 Ronald Reagan Avenue, Wellington, CO 80549
MLS# IR1046928Listed by: GROUP MULBERRY - New
 $438,750Active3 beds 3 baths2,528 sq. ft.
$438,750Active3 beds 3 baths2,528 sq. ft.3581 Polk Circle E, Wellington, CO 80549
MLS# IR1046805Listed by: GRIMES REAL ESTATE  $500,000Active4 beds 2 baths3,010 sq. ft.
$500,000Active4 beds 2 baths3,010 sq. ft.3448 Polk Circle W, Wellington, CO 80549
MLS# IR1046774Listed by: RE/MAX ALLIANCE-FTC DWTN
