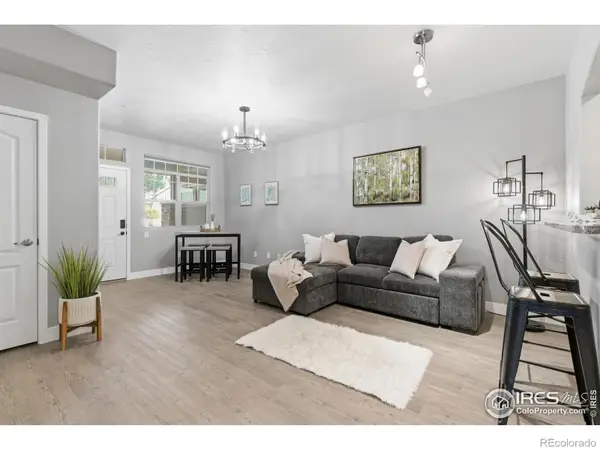612 W County Road 74, Wellington, CO 80549
Local realty services provided by:ERA Teamwork Realty
612 W County Road 74,Wellington, CO 80549
$2,200,000
- 4 Beds
- 4 Baths
- 2,612 sq. ft.
- Single family
- Active
Listed by: duncan clarkduncan@haydenoutdoors.com,970-888-0041
Office: hayden outdoors llc.
MLS#:9053785
Source:ML
Price summary
- Price:$2,200,000
- Price per sq. ft.:$842.27
About this home
612 W CR 74 is a fine property with a custom home consisting of 2,700+/- SF and 4BR & 4BA along with an office/ safe room. The property has two barns and a permitted irrigation well/ fishing pond making it exceptionally rare. The house was recently updated with a beautiful open concept with large kitchen/ living area and excellent flow throughout from room to room. With large, covered porches one can take in the views in all directions of the foothills and fully landscaped property.
Another feature of this property is a meticulously designed Cleary equine barn, offering superior structural engineering with durability and utility. Spanning 60’x80’, it houses 6 spacious stalls equipped with fans, along with a wash bay providing comfortable accommodation for your horses. The loft area of the barn could easily be transformed into living quarters and features a large walk out deck overlooking the roping arena. Additional storage space is available for hay, feed, and equipment, keeping everything organized and easily accessible. Adjacent to the barn, discover a professionally constructed roping arena, perfect for honing your roping skills or hosting events. The arena is equipped with a squeeze chute and full lighting. Also adding to the improvements is a nice 30’x50’ pole barn for the storage of tools and equipment.
In the heart of the property is a fishing pond, professionally designed and constructed with a plastic liner and aeration system to maintain optimal water quality and fish health.
Blessed with an abundance of groundwater the property is truly unique with a 360+/- gpm irrigation well servicing the property providing necessary water to irrigate the grounds, water livestock, and maintain the water level of the deep lined fishing pond. The property is fully landscaped with a large yard, mature trees and a professionally designed sprinkler system.
Contact an agent
Home facts
- Year built:1998
- Listing ID #:9053785
Rooms and interior
- Bedrooms:4
- Total bathrooms:4
- Full bathrooms:4
- Living area:2,612 sq. ft.
Heating and cooling
- Cooling:Central Air
- Heating:Forced Air
Structure and exterior
- Roof:Shingle
- Year built:1998
- Building area:2,612 sq. ft.
- Lot area:35 Acres
Schools
- High school:Poudre
- Middle school:Wellington
- Elementary school:Eyestone
Utilities
- Water:Well
- Sewer:Septic Tank
Finances and disclosures
- Price:$2,200,000
- Price per sq. ft.:$842.27
- Tax amount:$5,292 (2023)
New listings near 612 W County Road 74
- New
 $319,000Active2 beds 1 baths1,070 sq. ft.
$319,000Active2 beds 1 baths1,070 sq. ft.7905 3rd Street, Wellington, CO 80549
MLS# IR1047289Listed by: FATHOM REALTY COLORADO LLC - New
 $459,900Active3 beds 2 baths2,768 sq. ft.
$459,900Active3 beds 2 baths2,768 sq. ft.3377 Crazy Horse Drive, Wellington, CO 80549
MLS# 8011456Listed by: BROKERS GUILD HOMES - New
 $425,000Active3 beds 2 baths1,166 sq. ft.
$425,000Active3 beds 2 baths1,166 sq. ft.7120 Gateway Crossing Street, Wellington, CO 80549
MLS# IR1047197Listed by: GROUP MULBERRY - New
 $599,000Active5 beds 4 baths3,448 sq. ft.
$599,000Active5 beds 4 baths3,448 sq. ft.4261 Alder Creek Lane, Wellington, CO 80549
MLS# IR1047149Listed by: FOCAL REAL ESTATE GROUP - New
 $305,000Active2 beds 2 baths1,060 sq. ft.
$305,000Active2 beds 2 baths1,060 sq. ft.4101 Crittenton Lane #301, Wellington, CO 80549
MLS# IR1047129Listed by: RE/MAX ALLIANCE-FTC SOUTH - New
 $470,000Active3 beds 2 baths2,896 sq. ft.
$470,000Active3 beds 2 baths2,896 sq. ft.3982 Mount Flora Street, Wellington, CO 80549
MLS# IR1047083Listed by: GROUP LOVELAND - New
 $474,000Active4 beds 4 baths1,972 sq. ft.
$474,000Active4 beds 4 baths1,972 sq. ft.8546 Seattle Slew Lane, Wellington, CO 80549
MLS# IR1046958Listed by: C3 REAL ESTATE SOLUTIONS, LLC - New
 $385,000Active3 beds 3 baths1,785 sq. ft.
$385,000Active3 beds 3 baths1,785 sq. ft.3603 Ronald Reagan Avenue, Wellington, CO 80549
MLS# IR1046928Listed by: GROUP MULBERRY - New
 $438,750Active3 beds 3 baths2,528 sq. ft.
$438,750Active3 beds 3 baths2,528 sq. ft.3581 Polk Circle E, Wellington, CO 80549
MLS# IR1046805Listed by: GRIMES REAL ESTATE  $500,000Active4 beds 2 baths3,010 sq. ft.
$500,000Active4 beds 2 baths3,010 sq. ft.3448 Polk Circle W, Wellington, CO 80549
MLS# IR1046774Listed by: RE/MAX ALLIANCE-FTC DWTN
