6635 Cranesbill Street, Wellington, CO 80549
Local realty services provided by:RONIN Real Estate Professionals ERA Powered
Listed by: jessica pike9705930999
Office: re/max alliance-windsor
MLS#:IR1044508
Source:ML
Price summary
- Price:$499,000
- Price per sq. ft.:$187.17
- Monthly HOA dues:$22.92
About this home
NO METRO TAX and reasonable taxes! This beautiful 4-bedroom, 3-bath ranch-style home offers comfort, space, and convenience. Step inside to an open-concept main level with bright natural light and easy flow between living, dining, and kitchen areas-perfect for gatherings and everyday living.The full, finished basement expands your living space with an additional primary bedroom, a bath, and plenty of room for recreation, hobbies, or guests. The oversized two-car garage provides ample storage for vehicles, gear, and tools. Out back, enjoy a massive, fully fenced yard that backs to open space-ideal for privacy, play, and entertaining. The nearby park adds even more outdoor enjoyment just steps away. With irrigation water included in the HOA, lawn care is a breeze, leaving more time to relax and enjoy your home. Solar panels bring energy efficiency and long-term savings. With extra space, a welcoming community, or a peaceful setting with scenic views, this property checks every box.
Contact an agent
Home facts
- Year built:2009
- Listing ID #:IR1044508
Rooms and interior
- Bedrooms:4
- Total bathrooms:3
- Full bathrooms:3
- Living area:2,666 sq. ft.
Heating and cooling
- Cooling:Ceiling Fan(s), Central Air
- Heating:Forced Air
Structure and exterior
- Roof:Composition
- Year built:2009
- Building area:2,666 sq. ft.
- Lot area:0.23 Acres
Schools
- High school:Other
- Middle school:Wellington
- Elementary school:Rice
Utilities
- Water:Public
- Sewer:Public Sewer
Finances and disclosures
- Price:$499,000
- Price per sq. ft.:$187.17
- Tax amount:$3,221 (2024)
New listings near 6635 Cranesbill Street
- New
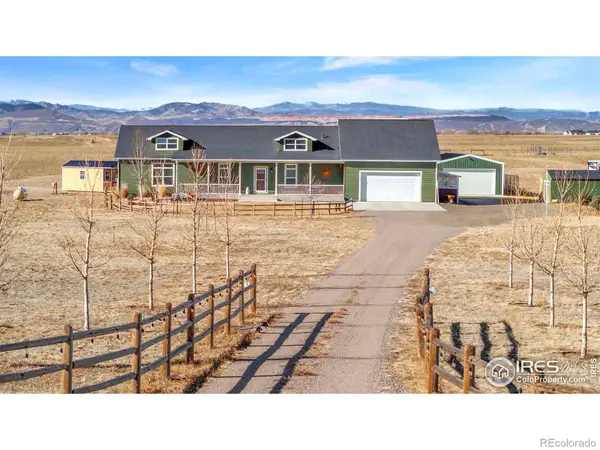 $840,000Active3 beds 2 baths1,920 sq. ft.
$840,000Active3 beds 2 baths1,920 sq. ft.14145 N County Road 9, Wellington, CO 80549
MLS# IR1051360Listed by: C3 REAL ESTATE SOLUTIONS, LLC - New
 $485,000Active6 beds 4 baths3,634 sq. ft.
$485,000Active6 beds 4 baths3,634 sq. ft.3787 Buckthorn Street, Wellington, CO 80549
MLS# IR1051288Listed by: RE/MAX ADVANCED INC. - New
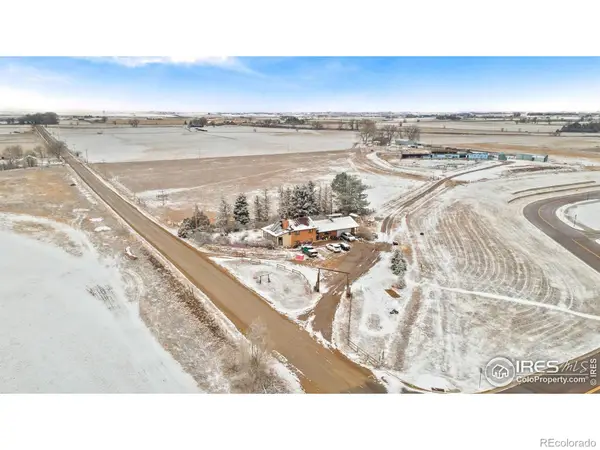 $2,800,000Active16.84 Acres
$2,800,000Active16.84 Acres2550 E County Road 62e, Wellington, CO 80549
MLS# IR1051222Listed by: REAL - New
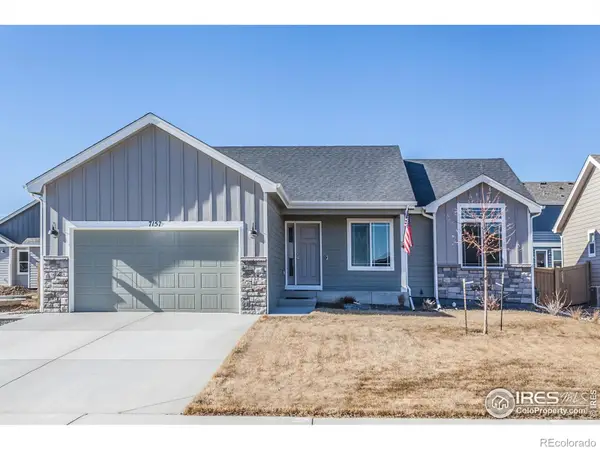 $520,000Active3 beds 2 baths2,812 sq. ft.
$520,000Active3 beds 2 baths2,812 sq. ft.7157 Rye Grass Drive, Wellington, CO 80549
MLS# IR1051211Listed by: RE/MAX ALLIANCE-FTC SOUTH - Open Sun, 11am to 12:30pmNew
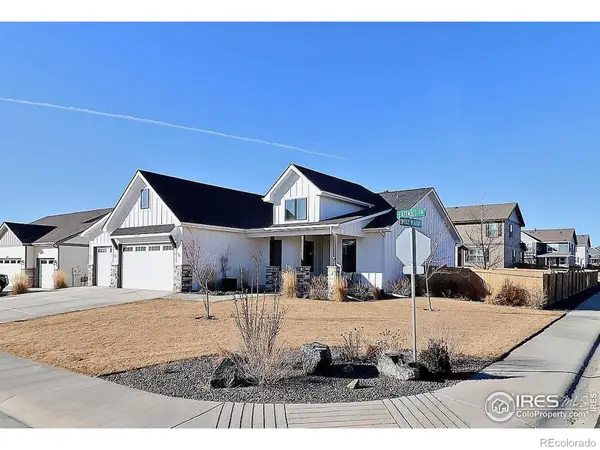 $655,000Active4 beds 3 baths3,423 sq. ft.
$655,000Active4 beds 3 baths3,423 sq. ft.6881 Cattails Drive, Wellington, CO 80549
MLS# IR1051127Listed by: REALTY ONE GROUP FOURPOINTS - New
 $525,000Active5 beds 3 baths3,032 sq. ft.
$525,000Active5 beds 3 baths3,032 sq. ft.7541 Little Fox Lane, Wellington, CO 80549
MLS# IR1051013Listed by: ELEVATIONS REAL ESTATE, LLC - New
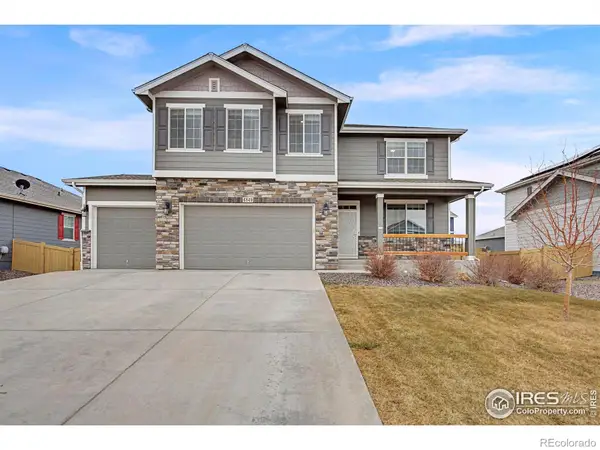 $580,000Active5 beds 3 baths3,860 sq. ft.
$580,000Active5 beds 3 baths3,860 sq. ft.6849 Hayfield Street, Wellington, CO 80549
MLS# IR1050974Listed by: GROUP MULBERRY - New
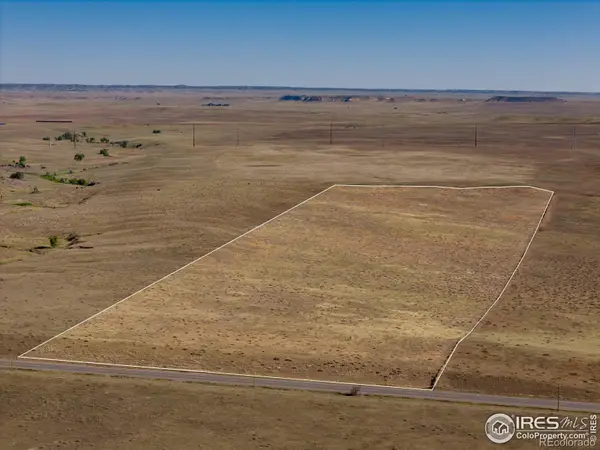 $235,000Active46 Acres
$235,000Active46 Acres1 Cr 82, Wellington, CO 80549
MLS# IR1050755Listed by: 3T REALTY, LLC - New
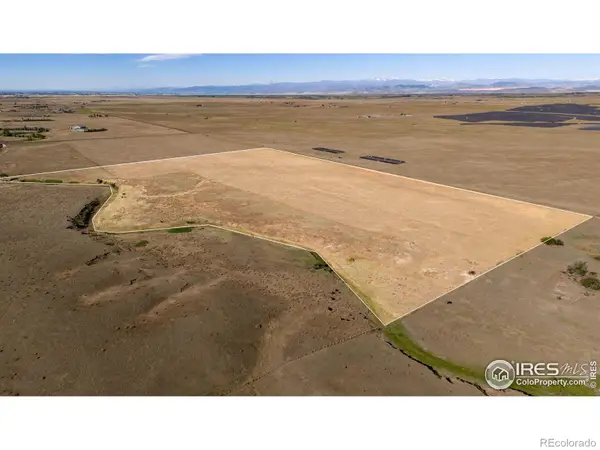 $290,000Active36.32 Acres
$290,000Active36.32 Acres1 Cr 7, Wellington, CO 80549
MLS# IR1050759Listed by: 3T REALTY, LLC - New
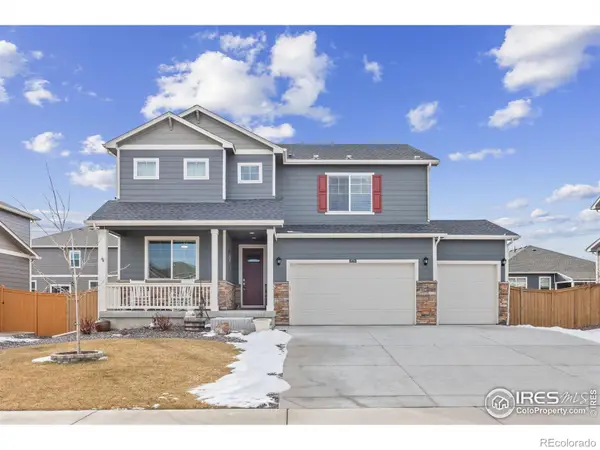 $529,900Active5 beds 4 baths2,765 sq. ft.
$529,900Active5 beds 4 baths2,765 sq. ft.3725 Catmint Street, Wellington, CO 80549
MLS# IR1050681Listed by: KELLER WILLIAMS REALTY NOCO

