6796 Sumner Street, Wellington, CO 80549
Local realty services provided by:ERA Shields Real Estate
Listed by: christine motschall, kaitlyn motschall9705905276
Office: re/max alliance-loveland
MLS#:IR1047535
Source:ML
Price summary
- Price:$564,900
- Price per sq. ft.:$175.05
- Monthly HOA dues:$8.33
About this home
Celebrate the season in a home that truly has it all! This beautifully maintained Sage Home Builders property combines thoughtful upgrades, exceptional space, and cozy comfort. Step inside to a light-filled open floor plan where the kitchen is both stylish and functional, featuring soft-close cabinetry, granite countertops, and walk-in pantry. The dining and living room flow together well making for the perfect hosting environment. Keep a clean house this winter as this home has a spacious mud room off the three-car garage-complete with epoxy flooring keeping everything organized and tidy year-round. In the primary suite, wake up to open space views to the east and mountain views to the west! Enjoy getting ready in your 5-piece bathroom with separate vanities, and a walk-in closet. Outside, enjoy a large covered back patio with built-in lighting, plenty of space for your Blackstone, grill and/or smoker. The over-a-quarter-acre lot includes expansive garden beds and a large storage shed, giving you space for hobbies or tools. Major improvements bring added peace of mind: the roof and exterior paint were completed in 2022, and the fully paid-off solar panels provide energy efficiency and long-term savings. Need even more space, create the basement of your dreams in the unfinished basement plumbed and ready to go for another bathroom. Every inch of this home has been extremely well taken care of, reflecting pride of ownership inside and out. Wrap up the year in a home that feels like the perfect gift-space, style, comfort, and convenience (3 minutes to I-25) all in one. Whether you're dreaming of hosting festive celebrations or settling in for a cozy Colorado winter, this is your new home for the holidays and beyond.
Contact an agent
Home facts
- Year built:2014
- Listing ID #:IR1047535
Rooms and interior
- Bedrooms:4
- Total bathrooms:4
- Full bathrooms:3
- Half bathrooms:1
- Living area:3,227 sq. ft.
Heating and cooling
- Cooling:Central Air
- Heating:Forced Air
Structure and exterior
- Roof:Composition
- Year built:2014
- Building area:3,227 sq. ft.
- Lot area:0.26 Acres
Schools
- High school:Poudre
- Middle school:Wellington
- Elementary school:Eyestone
Utilities
- Water:Public
- Sewer:Public Sewer
Finances and disclosures
- Price:$564,900
- Price per sq. ft.:$175.05
- Tax amount:$3,935 (2024)
New listings near 6796 Sumner Street
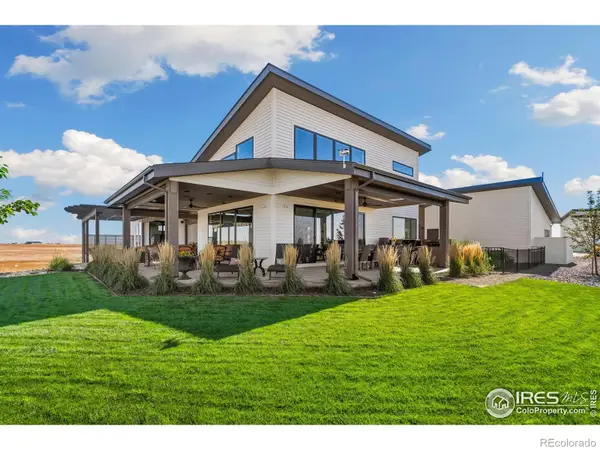 $2,150,000Active4 beds 4 baths3,972 sq. ft.
$2,150,000Active4 beds 4 baths3,972 sq. ft.7505 County Road 100, Wellington, CO 80549
MLS# IR1048558Listed by: GLEN MARKETING $435,000Active3 beds 2 baths1,381 sq. ft.
$435,000Active3 beds 2 baths1,381 sq. ft.3812 Beech Tree Street, Wellington, CO 80549
MLS# IR1048525Listed by: GROUP HARMONY $320,000Active2 beds 3 baths1,866 sq. ft.
$320,000Active2 beds 3 baths1,866 sq. ft.6845 Lee Street #2, Wellington, CO 80549
MLS# IR1048464Listed by: C3 REAL ESTATE SOLUTIONS, LLC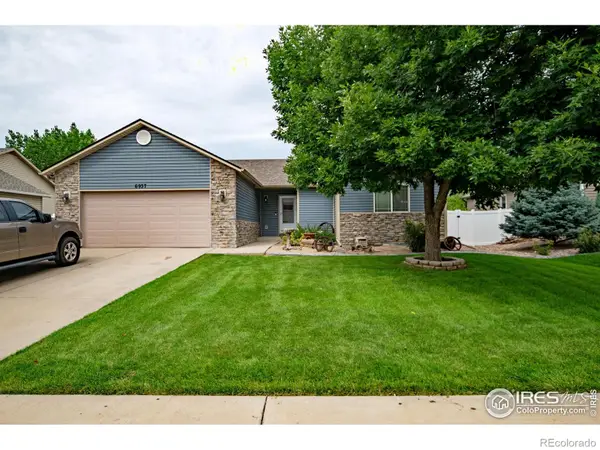 $485,000Active5 beds 3 baths2,452 sq. ft.
$485,000Active5 beds 3 baths2,452 sq. ft.6937 Raleigh Street, Wellington, CO 80549
MLS# IR1048428Listed by: GROUP MULBERRY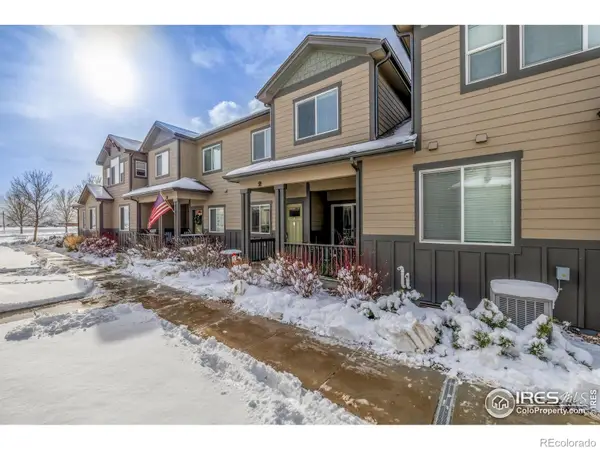 $320,000Active2 beds 3 baths1,850 sq. ft.
$320,000Active2 beds 3 baths1,850 sq. ft.4145 Crittenton Lane #2, Wellington, CO 80549
MLS# IR1048289Listed by: REAL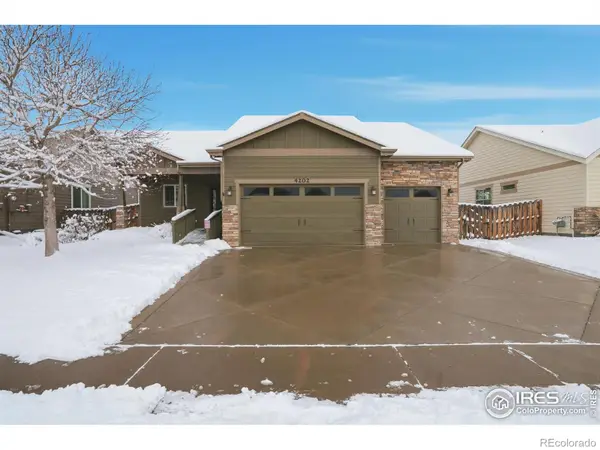 $512,000Active3 beds 2 baths3,756 sq. ft.
$512,000Active3 beds 2 baths3,756 sq. ft.4202 Woodlake Lane, Wellington, CO 80549
MLS# IR1048279Listed by: RE/MAX ALLIANCE-GREELEY $405,000Active3 beds 2 baths2,280 sq. ft.
$405,000Active3 beds 2 baths2,280 sq. ft.7396 View Pointe Circle, Wellington, CO 80549
MLS# IR1048198Listed by: AMBASSADOR COLORADO $1,150,000Active-- beds -- baths1,890 sq. ft.
$1,150,000Active-- beds -- baths1,890 sq. ft.7867-7871 5th Street, Wellington, CO 80549
MLS# IR1048048Listed by: RE/MAX ALLIANCE-GREELEY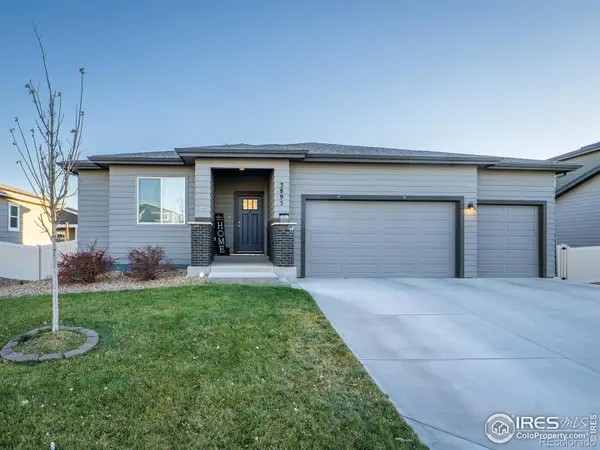 $450,000Active3 beds 2 baths1,374 sq. ft.
$450,000Active3 beds 2 baths1,374 sq. ft.3893 Sweetgum Street, Wellington, CO 80549
MLS# IR1047532Listed by: C3 REAL ESTATE SOLUTIONS, LLC
