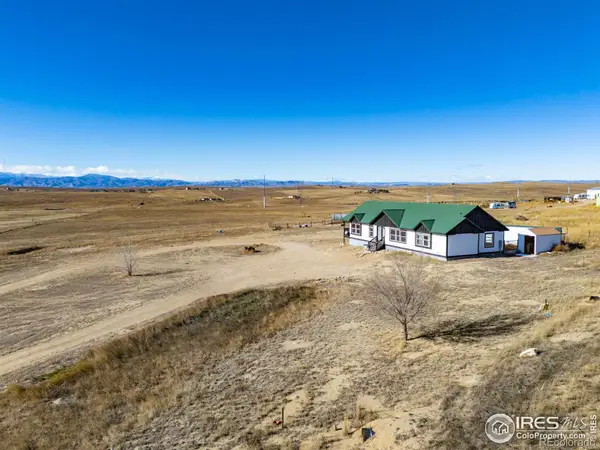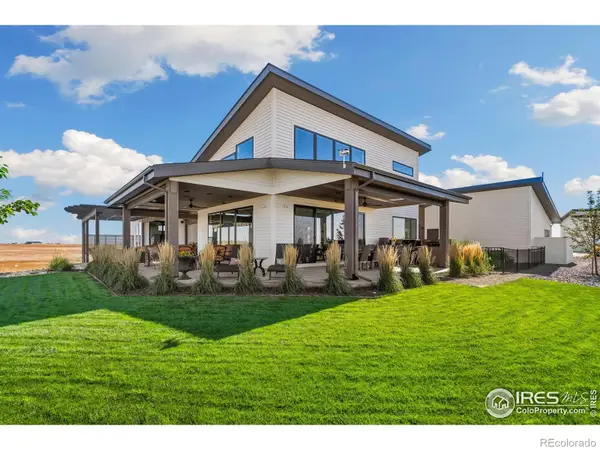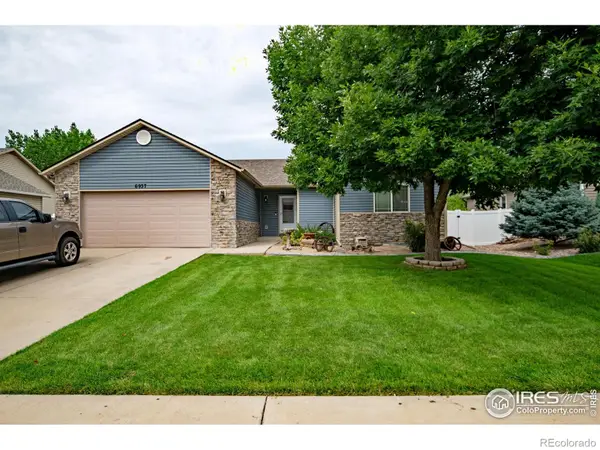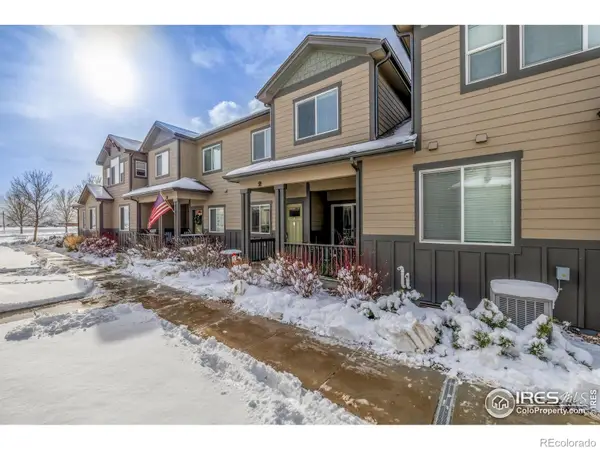7213 Horsechestnut Street, Wellington, CO 80549
Local realty services provided by:LUX Real Estate Company ERA Powered
7213 Horsechestnut Street,Wellington, CO 80549
$499,500
- 3 Beds
- 3 Baths
- 3,723 sq. ft.
- Single family
- Active
Listed by: bcre team9702265511
Office: berkshire hathaway homeservices rocky mountain, realtors-fort collins
MLS#:IR1038974
Source:ML
Price summary
- Price:$499,500
- Price per sq. ft.:$134.17
- Monthly HOA dues:$86
About this home
Have the happiest New Year enjoying uncrowded open space and West facing mountain views on your covered back deck! This impressive 3-bedroom, 3-bath, one owner home is Hartford Homes largest square footage ranch model available in Harvest Village, and it includes a full unfinished basement. The open concept layout flows effortlessly for daily living and entertaining, with an adjoining dining area and extra seating at the fully appointed kitchen island. Thoughtful design includes an ample walk-in pantry, main floor full laundry room with a bonus deep freeze, and a mud room with a closet and convenient built-in seating and storage at the garage entrance. The two-vehicle oversized, insulated garage is appointed with a side access door, and extra storage space. Enjoy a beautifully landscaped, partially fenced yard with automated sprinkler system and covered front porch. Save your money: Beautiful white faux wood blinds throughout the home, and ALL appliances are included! Affordable HOA includes access to neighborhood community pools, and worry-free non-potable well water for landscape maintenance. Community amenities include neighborhood school, grocery store and pharmacy, coffee shops and restaurants. Easy access to I-25 while buffered from highway sounds. This home is covered by a Seller listing Core Home Protection Plan through A+ BBB Home Warranty with complimentary home concierge services like 24/7 claim support. Make this home yours for the New Year!
Contact an agent
Home facts
- Year built:2018
- Listing ID #:IR1038974
Rooms and interior
- Bedrooms:3
- Total bathrooms:3
- Full bathrooms:1
- Half bathrooms:1
- Living area:3,723 sq. ft.
Heating and cooling
- Cooling:Central Air
- Heating:Forced Air
Structure and exterior
- Roof:Composition
- Year built:2018
- Building area:3,723 sq. ft.
- Lot area:0.15 Acres
Schools
- High school:Other
- Middle school:Wellington
- Elementary school:Rice
Utilities
- Water:Public
- Sewer:Public Sewer
Finances and disclosures
- Price:$499,500
- Price per sq. ft.:$134.17
- Tax amount:$3,525 (2024)
New listings near 7213 Horsechestnut Street
- New
 $549,900Active3 beds 2 baths3,062 sq. ft.
$549,900Active3 beds 2 baths3,062 sq. ft.7292 Mcclellan Road, Wellington, CO 80549
MLS# IR1049139Listed by: JERRY GAVALDON - New
 $540,000Active4 beds 3 baths4,380 sq. ft.
$540,000Active4 beds 3 baths4,380 sq. ft.47505 County Road 17, Wellington, CO 80549
MLS# IR1049098Listed by: TARA TOOLEY - New
 $370,000Active2 beds 2 baths992 sq. ft.
$370,000Active2 beds 2 baths992 sq. ft.7136 Gateway Crossing Street, Wellington, CO 80549
MLS# IR1049073Listed by: GROUP MULBERRY - New
 $459,900Active4 beds 3 baths2,352 sq. ft.
$459,900Active4 beds 3 baths2,352 sq. ft.7003 Mount Nimbus Street, Wellington, CO 80549
MLS# 4055658Listed by: RE/MAX NORTHWEST INC - New
 $474,900Active4 beds 4 baths2,466 sq. ft.
$474,900Active4 beds 4 baths2,466 sq. ft.8805 Flaming Arrow Avenue, Wellington, CO 80549
MLS# IR1049041Listed by: EXP REALTY LLC  $2,150,000Active4 beds 4 baths3,972 sq. ft.
$2,150,000Active4 beds 4 baths3,972 sq. ft.7505 County Road 100, Wellington, CO 80549
MLS# IR1048558Listed by: GLEN MARKETING $435,000Active3 beds 2 baths1,381 sq. ft.
$435,000Active3 beds 2 baths1,381 sq. ft.3812 Beech Tree Street, Wellington, CO 80549
MLS# IR1048525Listed by: GROUP HARMONY- Open Sat, 12 to 2pm
 $320,000Active2 beds 3 baths1,866 sq. ft.
$320,000Active2 beds 3 baths1,866 sq. ft.6845 Lee Street #2, Wellington, CO 80549
MLS# IR1048464Listed by: C3 REAL ESTATE SOLUTIONS, LLC  $485,000Active5 beds 3 baths2,452 sq. ft.
$485,000Active5 beds 3 baths2,452 sq. ft.6937 Raleigh Street, Wellington, CO 80549
MLS# IR1048428Listed by: GROUP MULBERRY $320,000Active2 beds 3 baths1,850 sq. ft.
$320,000Active2 beds 3 baths1,850 sq. ft.4145 Crittenton Lane #2, Wellington, CO 80549
MLS# IR1048289Listed by: REAL
