7322 County Road 104, Wellington, CO 80549
Local realty services provided by:ERA New Age
7322 County Road 104,Wellington, CO 80549
$950,000
- 6 Beds
- 4 Baths
- 3,898 sq. ft.
- Single family
- Active
Listed by: heidi wattier3035184917
Office: heidi's homes, inc.
MLS#:IR1033543
Source:ML
Price summary
- Price:$950,000
- Price per sq. ft.:$243.71
About this home
PRICED BELOW MARKET VALUE TO SELL NOW! Must see in person to fully appreciate this gorgeous 6 bedroom, 4 bathroom Barndominiom with fenced- in acreage! This impressive two-story home features an open and well-planned layout with elegant interiors, high ceilings, and beautiful Black Hills reclaimed wood throughout. The spacious gourmet kitchen boasts high-end appliances, an oversized island with seating, counter prep space, and custom cabinetry for storage. You will love the main floor with its 25-foot vaulted ceilings, wood burning stove, large windows and glass sliding doors allowing an abundance of natural light. The main floor primary bedroom offers plenty of space to relax and unwind, an includes a large walk-in closet, sitting room, an en-suite luxury bathroom with dual sinks, soaking tub, and a separate shower with dual rainfall shower-heads. Built in 2016, this solid built home utilizes ICF insulated walls and will easily withstand the Colorado extreme wind and weather. Energy efficient appliances, LED lighting, on- demand water heater, 700 - foot deep well, plus a 5- ton ac unit. Attached 3 -car garage/workshop and driveway parking provide ample space for all of your vehicles and toys. Outside you will find a Full RV Hookup that is adjacent to the house, complete with sewer, water, and electric, 8 acres of land fenced and gated, easy access driveway using recycled crushed concrete, a huge 10,000 square foot concrete pad with floor drainage, complete with a brand new storage building and ready for your future workshop, greenhouse , raised garden beds or barn to be added when you are ready! Resting on just over 20 acres of picturesque views you will enjoy the huge covered front porch, sprawling back patio to take in both breathtaking sunrises and peaceful sunsets each and every day! Need more land? Don't wait - The adjacent 35 acres is also currently available! Schedule today to visit this property tomorrow!
Contact an agent
Home facts
- Year built:2016
- Listing ID #:IR1033543
Rooms and interior
- Bedrooms:6
- Total bathrooms:4
- Full bathrooms:3
- Half bathrooms:1
- Living area:3,898 sq. ft.
Heating and cooling
- Cooling:Ceiling Fan(s), Central Air
- Heating:Forced Air, Propane, Wood Stove
Structure and exterior
- Roof:Metal
- Year built:2016
- Building area:3,898 sq. ft.
- Lot area:20.51 Acres
Schools
- High school:Highland
- Middle school:Highland
- Elementary school:Highland
Utilities
- Water:Well
- Sewer:Septic Tank
Finances and disclosures
- Price:$950,000
- Price per sq. ft.:$243.71
- Tax amount:$3,547 (2024)
New listings near 7322 County Road 104
- New
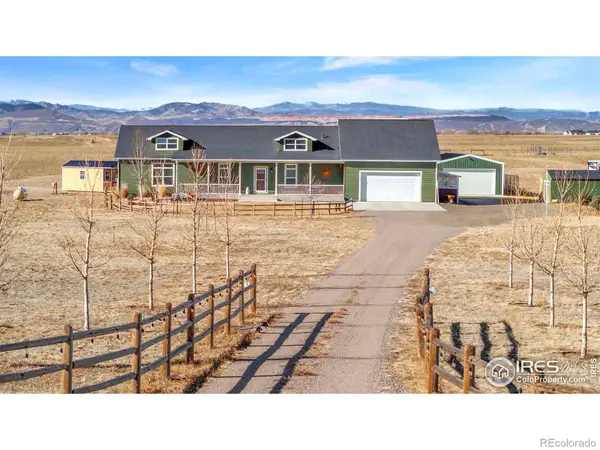 $840,000Active3 beds 2 baths1,920 sq. ft.
$840,000Active3 beds 2 baths1,920 sq. ft.14145 N County Road 9, Wellington, CO 80549
MLS# IR1051360Listed by: C3 REAL ESTATE SOLUTIONS, LLC - New
 $485,000Active6 beds 4 baths3,634 sq. ft.
$485,000Active6 beds 4 baths3,634 sq. ft.3787 Buckthorn Street, Wellington, CO 80549
MLS# IR1051288Listed by: RE/MAX ADVANCED INC. - New
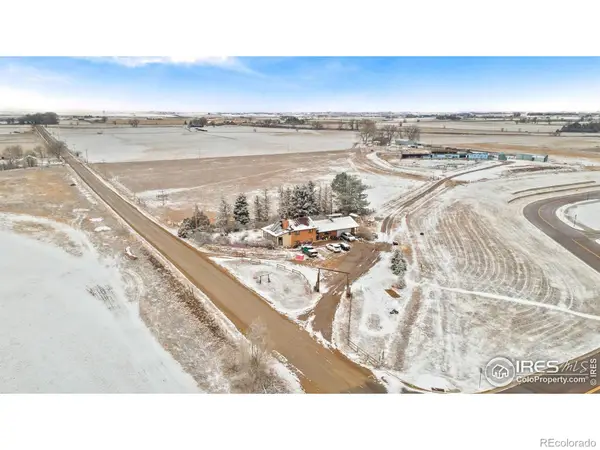 $2,800,000Active16.84 Acres
$2,800,000Active16.84 Acres2550 E County Road 62e, Wellington, CO 80549
MLS# IR1051222Listed by: REAL - New
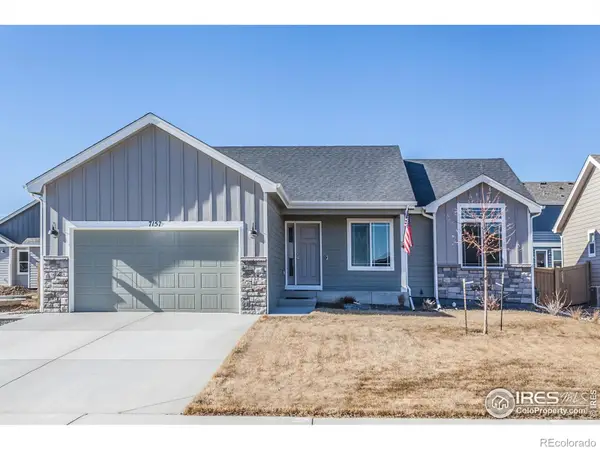 $520,000Active3 beds 2 baths2,812 sq. ft.
$520,000Active3 beds 2 baths2,812 sq. ft.7157 Rye Grass Drive, Wellington, CO 80549
MLS# IR1051211Listed by: RE/MAX ALLIANCE-FTC SOUTH - Open Sun, 11am to 12:30pmNew
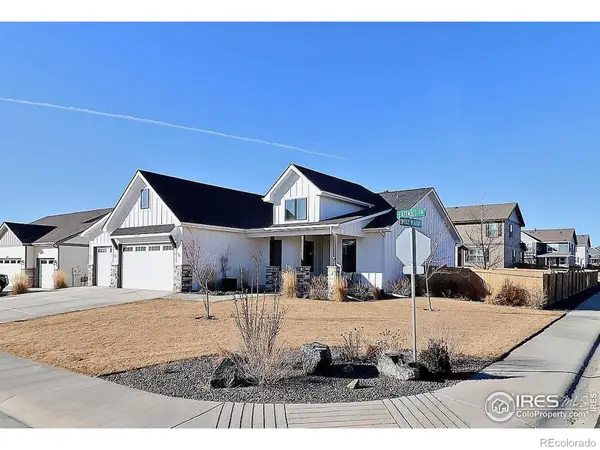 $655,000Active4 beds 3 baths3,423 sq. ft.
$655,000Active4 beds 3 baths3,423 sq. ft.6881 Cattails Drive, Wellington, CO 80549
MLS# IR1051127Listed by: REALTY ONE GROUP FOURPOINTS - Open Sat, 11am to 1pmNew
 $525,000Active5 beds 3 baths3,032 sq. ft.
$525,000Active5 beds 3 baths3,032 sq. ft.7541 Little Fox Lane, Wellington, CO 80549
MLS# IR1051013Listed by: ELEVATIONS REAL ESTATE, LLC - New
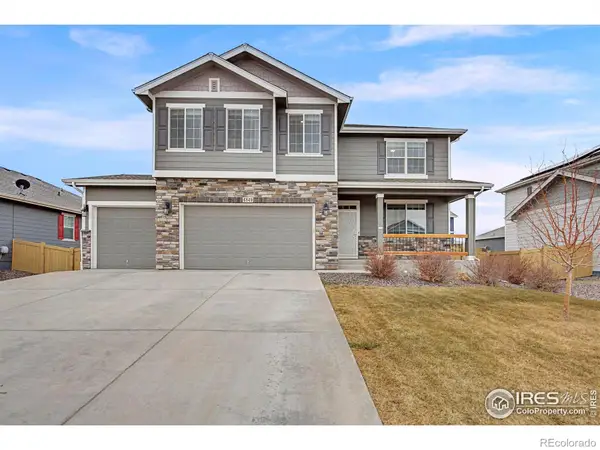 $580,000Active5 beds 3 baths3,860 sq. ft.
$580,000Active5 beds 3 baths3,860 sq. ft.6849 Hayfield Street, Wellington, CO 80549
MLS# IR1050974Listed by: GROUP MULBERRY - New
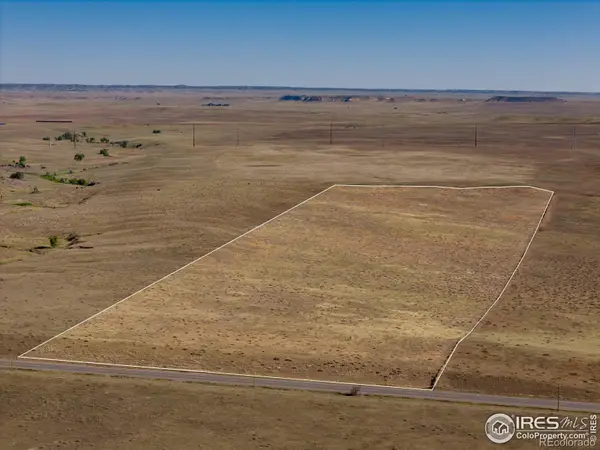 $235,000Active46 Acres
$235,000Active46 Acres1 Cr 82, Wellington, CO 80549
MLS# IR1050755Listed by: 3T REALTY, LLC - New
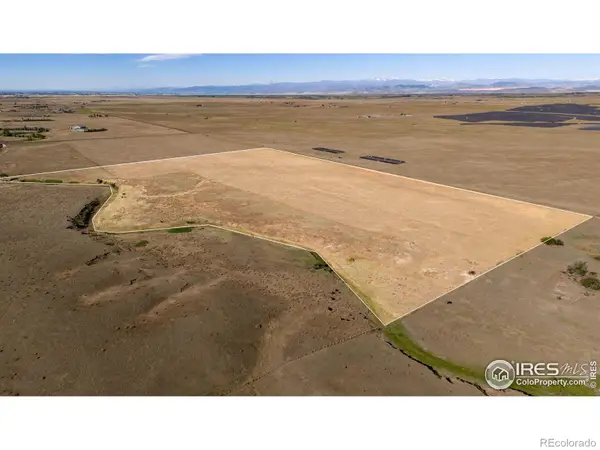 $290,000Active36.32 Acres
$290,000Active36.32 Acres1 Cr 7, Wellington, CO 80549
MLS# IR1050759Listed by: 3T REALTY, LLC - New
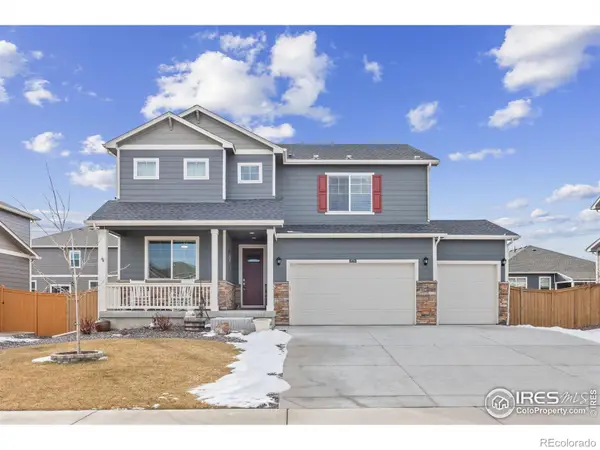 $529,900Active5 beds 4 baths2,765 sq. ft.
$529,900Active5 beds 4 baths2,765 sq. ft.3725 Catmint Street, Wellington, CO 80549
MLS# IR1050681Listed by: KELLER WILLIAMS REALTY NOCO

