- ERA
- Colorado
- West Adams
- 1089 W 112th Avenue #D
1089 W 112th Avenue #D, West Adams, CO 80234
Local realty services provided by:RONIN Real Estate Professionals ERA Powered
Listed by: crystal sislercrystal@crystalsislerhomes.com
Office: exp realty, llc.
MLS#:2881168
Source:ML
Price summary
- Price:$399,999
- Price per sq. ft.:$295.86
- Monthly HOA dues:$410
About this home
Welcome to this beautifully maintained home that is completely move in ready with two bedrooms! Step inside to discover soaring ceilings, abundant natural light, and stunning wood-style flooring that flows through the main level. The spacious living room features a cozy stone-surround fireplace, creating the perfect spot to unwind or entertain. Just off the living area, the dining space is accented by a custom wood-accent wall and opens seamlessly to the patio ideal for morning coffee or weekend barbecues. The updated kitchen boasts white cabinetry with gold hardware, sleek quartz countertops, stainless-steel appliances, and modern pendant lighting, offering both functionality and elegance. Upstairs, the large primary suite provides a peaceful retreat with plush brand new carpet, oversized windows, and generous closet space. A beautifully refreshed full bath and secondary bedroom complete the upper level. Additional highlights include in-unit laundry, a well-maintained community setting with mature trees and open green space. Residents of Cottonwood Villas enjoy access to a community pool, clubhouse, and walking paths, all within minutes of shopping, dining, parks, and major commuter routes.With its inviting atmosphere, stylish updates, and prime location, this home perfectly blends comfort, convenience, and charm.
Contact an agent
Home facts
- Year built:1998
- Listing ID #:2881168
Rooms and interior
- Bedrooms:2
- Total bathrooms:3
- Full bathrooms:2
- Half bathrooms:1
- Living area:1,352 sq. ft.
Heating and cooling
- Cooling:Central Air
- Heating:Forced Air, Natural Gas
Structure and exterior
- Roof:Composition
- Year built:1998
- Building area:1,352 sq. ft.
- Lot area:0.11 Acres
Schools
- High school:Northglenn
- Middle school:Silver Hills
- Elementary school:Cotton Creek
Utilities
- Water:Public
- Sewer:Public Sewer
Finances and disclosures
- Price:$399,999
- Price per sq. ft.:$295.86
- Tax amount:$2,078 (2024)
New listings near 1089 W 112th Avenue #D
- Open Sun, 12 to 2:30pmNew
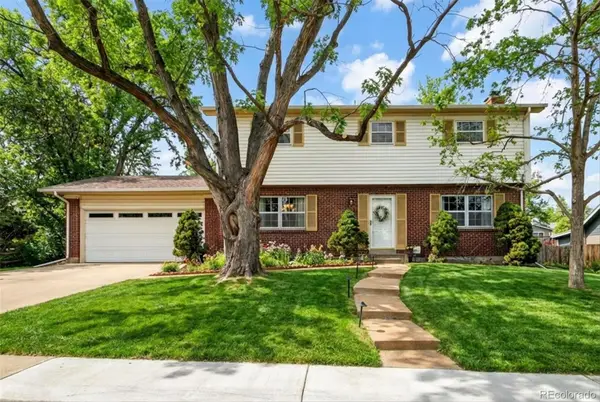 $585,000Active4 beds 4 baths3,116 sq. ft.
$585,000Active4 beds 4 baths3,116 sq. ft.10029 Dodge Drive, Northglenn, CO 80260
MLS# 7525816Listed by: DISTINCT REAL ESTATE LLC - Open Sat, 10am to 2pmNew
 $485,000Active6 beds 3 baths2,288 sq. ft.
$485,000Active6 beds 3 baths2,288 sq. ft.9100 Camenisch Way, Denver, CO 80260
MLS# 4358711Listed by: YOUR CASTLE REAL ESTATE INC - Open Sat, 10:30am to 1pmNew
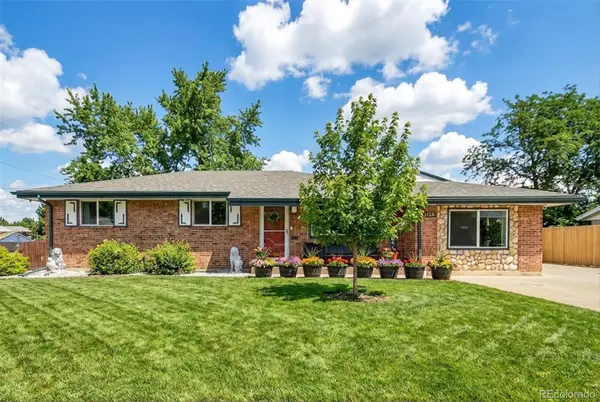 $515,000Active3 beds 3 baths2,418 sq. ft.
$515,000Active3 beds 3 baths2,418 sq. ft.1165 W 101st Avenue, Northglenn, CO 80260
MLS# 5177749Listed by: DISTINCT REAL ESTATE LLC - Open Sat, 11am to 1pmNew
 $435,000Active3 beds 2 baths1,850 sq. ft.
$435,000Active3 beds 2 baths1,850 sq. ft.3020 W 95th Avenue, Westminster, CO 80031
MLS# 2910014Listed by: KELLER WILLIAMS TRILOGY - New
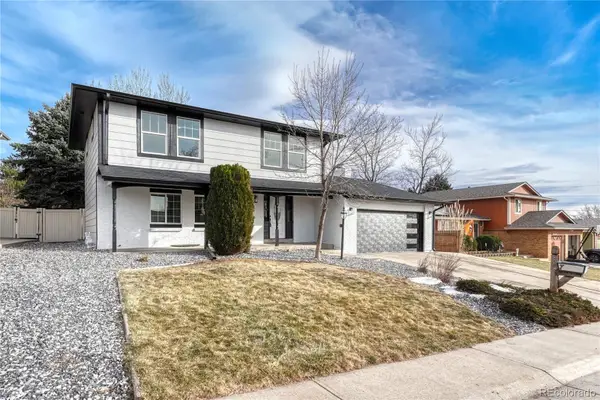 $650,000Active5 beds 4 baths2,691 sq. ft.
$650,000Active5 beds 4 baths2,691 sq. ft.8838 Winona Court, Westminster, CO 80031
MLS# 3782393Listed by: REALTY ONE GROUP FIVE STAR COLORADO - New
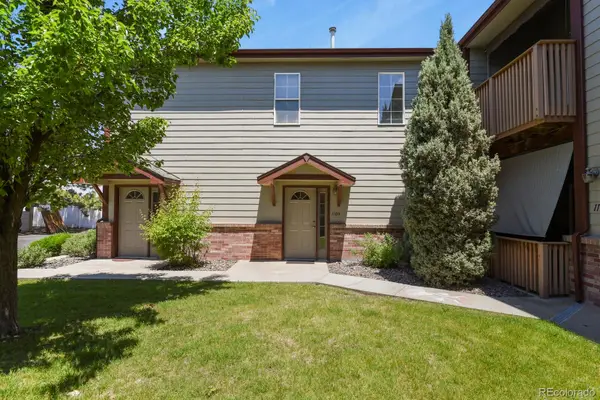 $374,500Active2 beds 2 baths1,537 sq. ft.
$374,500Active2 beds 2 baths1,537 sq. ft.11085 Huron Street #1108, Northglenn, CO 80234
MLS# 4633135Listed by: HOMESMART REALTY - New
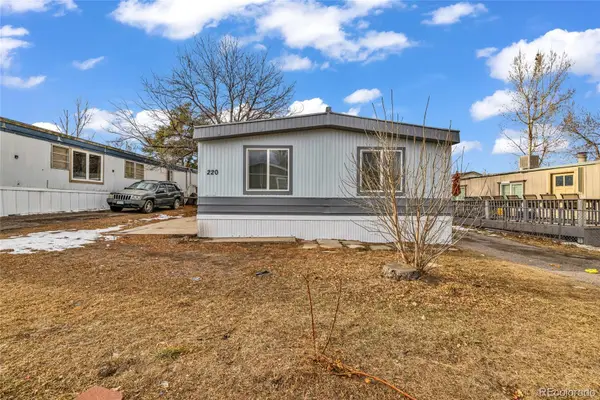 $110,000Active3 beds 2 baths1,224 sq. ft.
$110,000Active3 beds 2 baths1,224 sq. ft.9850 Federal Blvd Boulevard, Federal Heights, CO 80260
MLS# 5542979Listed by: KELLER WILLIAMS AVENUES REALTY - New
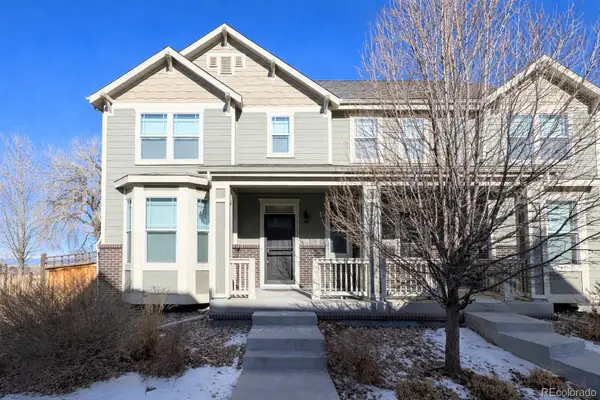 $459,973Active2 beds 3 baths2,172 sq. ft.
$459,973Active2 beds 3 baths2,172 sq. ft.14147 Jackson Street, Thornton, CO 80602
MLS# 4284552Listed by: BUY-OUT COMPANY REALTY, LLC - New
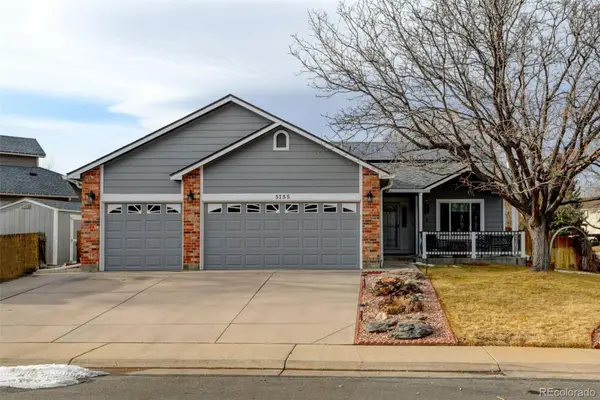 $624,900Active4 beds 3 baths4,050 sq. ft.
$624,900Active4 beds 3 baths4,050 sq. ft.5155 E 117th Drive, Thornton, CO 80233
MLS# 5846438Listed by: RE/MAX MOMENTUM - New
 $665,000Active4 beds 3 baths2,965 sq. ft.
$665,000Active4 beds 3 baths2,965 sq. ft.11131 Seton Place, Westminster, CO 80031
MLS# 1774434Listed by: BERKSHIRE HATHAWAY HOMESERVICES COLORADO REAL ESTATE, LLC ERIE

