12173 Melody Drive #303, West Adams, CO 80234
Local realty services provided by:RONIN Real Estate Professionals ERA Powered
12173 Melody Drive #303,Denver, CO 80234
$194,999
- 2 Beds
- 1 Baths
- 900 sq. ft.
- Condominium
- Active
Listed by: jenn markham-gallegosjennmg@remax.net,303-332-8841
Office: re/max momentum
MLS#:7858728
Source:ML
Price summary
- Price:$194,999
- Price per sq. ft.:$216.67
- Monthly HOA dues:$490
About this home
**Top Floor 2 BEDROOM / 1 BATHROOM Cottonwood Condo Now Available, BELOW MARKET VALUE** Welcome to this updated 2 Bed / 1 Bath Condo located Cottonwood Villas, with quick access to Denver Metro area (light rail/RTD), Boulder, Mountains and Airport. Updates include new carpet and paint, new refrigerator and noise canceling sliding glass door! This condo has a great use of space with a nice sized living room with a balcony and a large sliding door for ample light. There is plenty of space for a decent size table as well as room for shelving or other decor. The primary bedroom has a large closet with lights and ceiling fan. A second bedroom is also ample in size and also has lights and a ceiling fan. The bathroom has a full sized tub, shower and vanity. A stackable washer and dryer fit perfectly in the laundry area and will stay with the condo. Don't miss out on this opportunity to own your property and with some small updates, great potential for good equity!
Contact an agent
Home facts
- Year built:1972
- Listing ID #:7858728
Rooms and interior
- Bedrooms:2
- Total bathrooms:1
- Full bathrooms:1
- Living area:900 sq. ft.
Heating and cooling
- Cooling:Air Conditioning-Room
- Heating:Forced Air
Structure and exterior
- Roof:Composition
- Year built:1972
- Building area:900 sq. ft.
Schools
- High school:Mountain Range
- Middle school:Silver Hills
- Elementary school:Arapahoe Ridge
Utilities
- Sewer:Public Sewer
Finances and disclosures
- Price:$194,999
- Price per sq. ft.:$216.67
- Tax amount:$1,137 (2024)
New listings near 12173 Melody Drive #303
- New
 $99,990Active3 beds 2 baths1,188 sq. ft.
$99,990Active3 beds 2 baths1,188 sq. ft.1801 W 92 Nd Avenue, Denver, CO 80260
MLS# 1765112Listed by: VISION PROPERTIES LLC - New
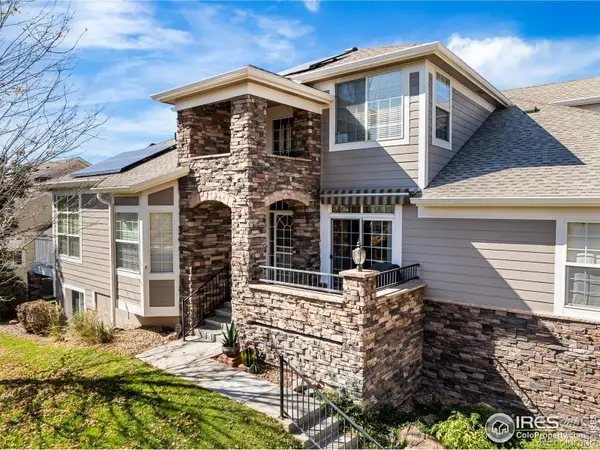 $525,000Active3 beds 4 baths2,394 sq. ft.
$525,000Active3 beds 4 baths2,394 sq. ft.12737 Jackson Street, Thornton, CO 80241
MLS# IR1048554Listed by: GROUP HARMONY - Open Fri, 5 to 6:30pmNew
 $550,000Active4 beds 3 baths1,901 sq. ft.
$550,000Active4 beds 3 baths1,901 sq. ft.13118 Birch Way, Thornton, CO 80241
MLS# 6359844Listed by: CENTURY 21 SIGNATURE REALTY NORTH, INC. - New
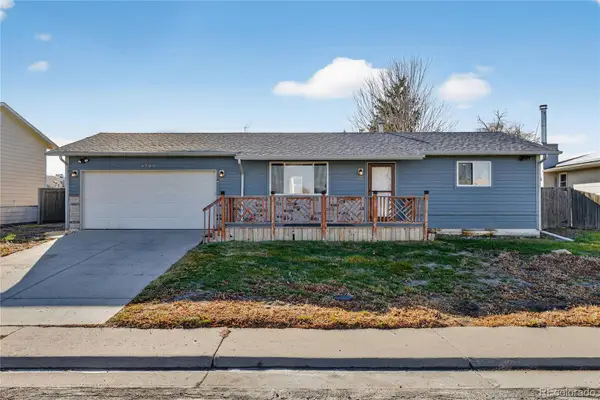 $365,000Active3 beds 2 baths1,728 sq. ft.
$365,000Active3 beds 2 baths1,728 sq. ft.3700 E 89th Avenue, Thornton, CO 80229
MLS# 5526142Listed by: REDFIN CORPORATION - New
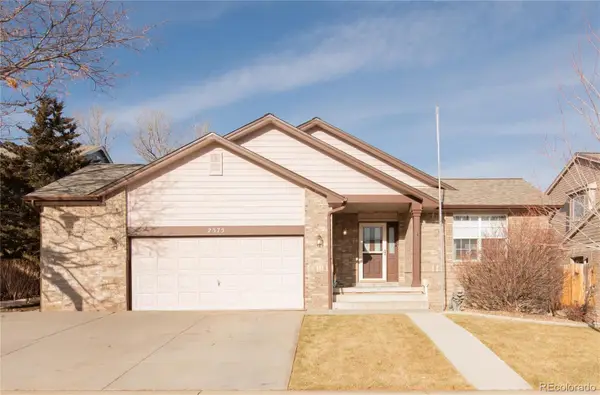 $575,000Active4 beds 3 baths2,915 sq. ft.
$575,000Active4 beds 3 baths2,915 sq. ft.2375 Lake Avenue, Thornton, CO 80241
MLS# 8987635Listed by: SELLSTATE ACE PROPERTIES 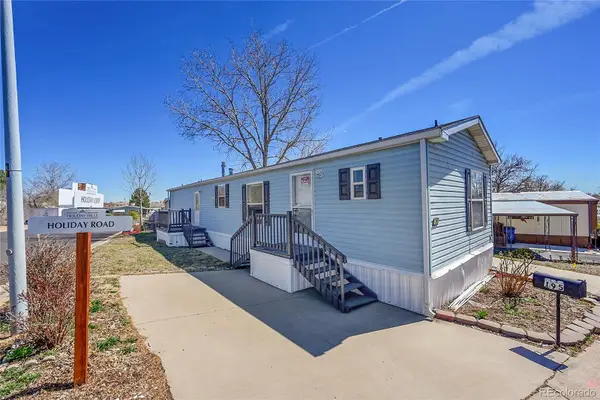 $68,000Active2 beds 2 baths960 sq. ft.
$68,000Active2 beds 2 baths960 sq. ft.1801 W 92nd Avenue, Denver, CO 80260
MLS# 4181414Listed by: KELLER WILLIAMS REALTY DOWNTOWN LLC- New
 $607,120Active2 beds 2 baths1,270 sq. ft.
$607,120Active2 beds 2 baths1,270 sq. ft.12870 Inca Street, Westminster, CO 80234
MLS# 6415651Listed by: WK REAL ESTATE - New
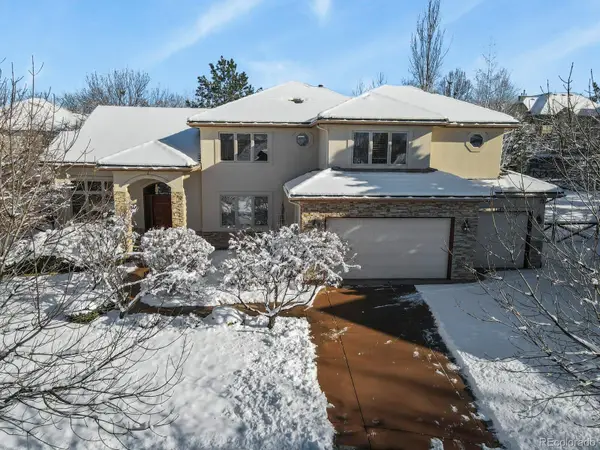 $1,150,000Active6 beds 5 baths4,684 sq. ft.
$1,150,000Active6 beds 5 baths4,684 sq. ft.11426 Eliot Court, Westminster, CO 80234
MLS# 6841194Listed by: HOMESMART - New
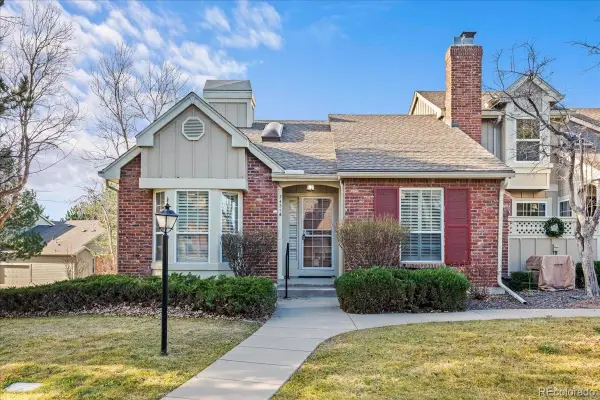 $405,000Active2 beds 2 baths1,523 sq. ft.
$405,000Active2 beds 2 baths1,523 sq. ft.3431 W 98th Drive #A, Westminster, CO 80031
MLS# 3298947Listed by: YOUR CASTLE REAL ESTATE INC - New
 $150,000Active1 beds 1 baths500 sq. ft.
$150,000Active1 beds 1 baths500 sq. ft.8701 Huron Street #211, Thornton, CO 80260
MLS# 7327116Listed by: KELLER WILLIAMS DTC
