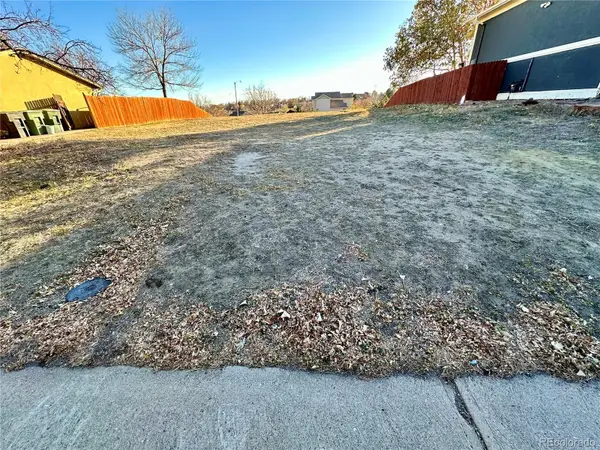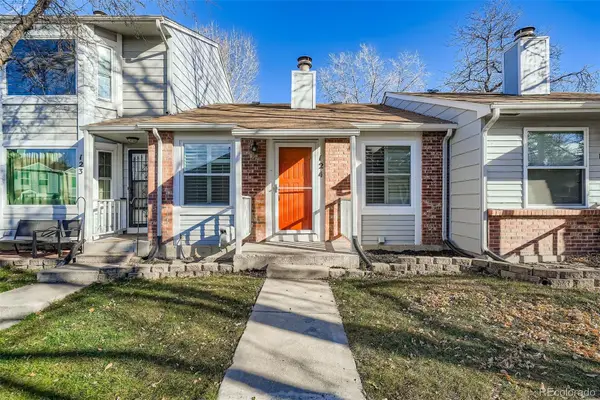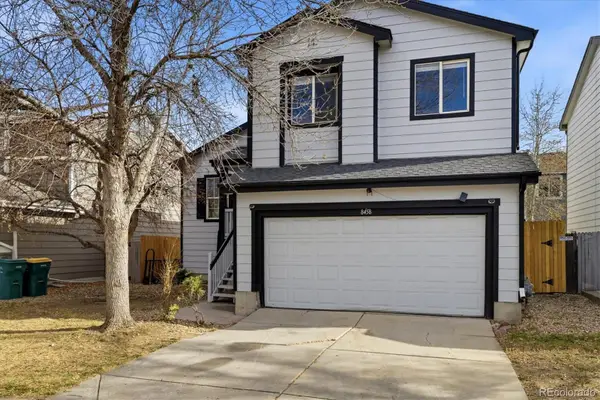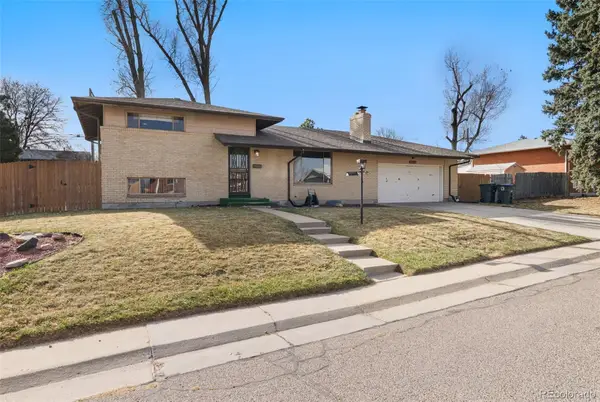9608 Pecos Street, West Adams, CO 80260
Local realty services provided by:ERA Shields Real Estate
9608 Pecos Street,Denver, CO 80260
$599,900
- 7 Beds
- 4 Baths
- 3,185 sq. ft.
- Single family
- Active
Listed by: selam yousefSelamyousef1@gmail.com,303-931-8055
Office: megastar realty
MLS#:9255780
Source:ML
Price summary
- Price:$599,900
- Price per sq. ft.:$188.35
About this home
Welcome to this beautifully updated home offering more than 3,000 sq ft of living space on an expansive 8,000+ sq ft fenced lot with walkout basement and NO HOA! This unique property features 7 bedrooms, 4 bathrooms, 3 living rooms, 2 laundry areas, and an attached 2-car garage, providing exceptional flexibility for large families, multigenerational living, or house hacking.
Step inside the main level to discover brand-new luxury vinyl flooring, fresh paint, and a stylish, fully renovated kitchen with quartz countertops, modern backsplash, and stainless-steel appliances. The open layout creates an inviting space perfect for everyday living and entertaining.The main floor includes one bedroom and a half bath. Upstairs, you’ll find four additional bedrooms and two full bathroom. The primary suite features a full bathroom and a walk-in closet.
The finished walkout basement expands your possibilities even further with 2 non-conforming bedrooms, 1 full bathroom, a second laundry room, a spacious living area, and a wet bar featuring new cabinetry and quartz countertops (no oven included). New carpet throughout the basement adds comfort and warmth.
Outdoor enjoyment awaits in the fully fenced backyard, ideal for entertaining, gardening, or relaxing. Major updates include a NEW roof (2025), with recent windows and HVAC in excellent condition for added peace of mind.
Located just minutes from Water World, major highways, shopping, dining, and entertainment options—this home offers the perfect blend of space, comfort, and convenience.
Schedule your showing today!
-
Contact an agent
Home facts
- Year built:1978
- Listing ID #:9255780
Rooms and interior
- Bedrooms:7
- Total bathrooms:4
- Full bathrooms:3
- Half bathrooms:1
- Living area:3,185 sq. ft.
Heating and cooling
- Cooling:Central Air
- Heating:Forced Air
Structure and exterior
- Roof:Shingle
- Year built:1978
- Building area:3,185 sq. ft.
- Lot area:0.19 Acres
Schools
- High school:Northglenn
- Middle school:Silver Hills
- Elementary school:Hillcrest
Utilities
- Water:Public
- Sewer:Public Sewer
Finances and disclosures
- Price:$599,900
- Price per sq. ft.:$188.35
- Tax amount:$3,236 (2024)
New listings near 9608 Pecos Street
- New
 $75,000Active3 beds 2 baths1,512 sq. ft.
$75,000Active3 beds 2 baths1,512 sq. ft.860 W 132 Avenue, Denver, CO 80234
MLS# 6850417Listed by: 7281 REAL ESTATE - New
 $45,500Active2 beds 2 baths868 sq. ft.
$45,500Active2 beds 2 baths868 sq. ft.3600 E 88th Avenue, Thornton, CO 80229
MLS# 6713971Listed by: METRO 21 REAL ESTATE GROUP - New
 $375,000Active4 beds 2 baths1,738 sq. ft.
$375,000Active4 beds 2 baths1,738 sq. ft.1423 W 103rd Place, Northglenn, CO 80260
MLS# 6741862Listed by: RE/MAX PROFESSIONALS - New
 $530,000Active4 beds 2 baths2,558 sq. ft.
$530,000Active4 beds 2 baths2,558 sq. ft.10357 Monterey Circle, Northglenn, CO 80260
MLS# IR1047620Listed by: NORTHERN COLORADO REAL ESTATE - New
 $300,000Active0.21 Acres
$300,000Active0.21 Acres2422 E 96th Way, Thornton, CO 80229
MLS# 3006448Listed by: LOKATION - New
 $245,000Active2 beds 1 baths792 sq. ft.
$245,000Active2 beds 1 baths792 sq. ft.8184 Washington Street #124, Denver, CO 80229
MLS# 2283580Listed by: REAL BROKER, LLC DBA REAL - Open Sat, 12 to 2pmNew
 $460,000Active4 beds 3 baths1,605 sq. ft.
$460,000Active4 beds 3 baths1,605 sq. ft.8458 Jason Court, Denver, CO 80260
MLS# 5161085Listed by: KELLER WILLIAMS REALTY DOWNTOWN LLC - New
 $410,000Active3 beds 3 baths1,429 sq. ft.
$410,000Active3 beds 3 baths1,429 sq. ft.12792 Ivy Street, Thornton, CO 80602
MLS# 6340064Listed by: JASON MITCHELL REAL ESTATE COLORADO, LLC - New
 $395,000Active3 beds 2 baths2,296 sq. ft.
$395,000Active3 beds 2 baths2,296 sq. ft.1140 W 100th Place, Northglenn, CO 80260
MLS# 3562776Listed by: GUIDE REAL ESTATE
