- ERA
- Colorado
- West Adams
- 9957 Croke Drive
9957 Croke Drive, West Adams, CO 80260
Local realty services provided by:LUX Real Estate Company ERA Powered
9957 Croke Drive,Denver, CO 80260
$267,500
- 2 Beds
- 1 Baths
- 972 sq. ft.
- Townhouse
- Pending
Listed by: steve konsella, susan konsella303-477-3343
Office: premier choice realty, llc.
MLS#:2166031
Source:ML
Price summary
- Price:$267,500
- Price per sq. ft.:$275.21
- Monthly HOA dues:$335
About this home
Move-in ready Hillcrest condo. 2 spacious bedrooms, remodeled bathroom, private balcony, and an attached garage (no more scrapping snow off your car in the morning!). Fresh paint, new carpet and central A/C to keep your space comfortable. There are 3 storage rooms along with a laundry room / kitchen pantry. The storage / bonus room adjacent to the garage measures 8 by 16 feet and would make a fabulous shop or hobby room or possibly work from home space. The garage storage room measures 6 x 8 feet - perfect for bicycles or other toys. There is even a walk-in storage closet just outside of your front door. So much storage! The HOA fee is budget friendly especially when you consider the long list of amenities including a swimming pool, community clubhouse, and well maintained gardens and grounds. The Thornton Crossroads light rail station is just a couple of minutes away as is Cinzitti's Italian, Cheddar's Scratch Kitchen, Bluebird Cafe, and The Prost Biergarten. Located within the highly-rated Adams 12 Five Star school zone. Home awaits!
Contact an agent
Home facts
- Year built:1972
- Listing ID #:2166031
Rooms and interior
- Bedrooms:2
- Total bathrooms:1
- Full bathrooms:1
- Living area:972 sq. ft.
Heating and cooling
- Cooling:Central Air
- Heating:Forced Air
Structure and exterior
- Year built:1972
- Building area:972 sq. ft.
Schools
- High school:Northglenn
- Middle school:Silver Hills
- Elementary school:Hillcrest
Utilities
- Water:Public
- Sewer:Public Sewer
Finances and disclosures
- Price:$267,500
- Price per sq. ft.:$275.21
- Tax amount:$1,548 (2024)
New listings near 9957 Croke Drive
- Open Sun, 12 to 2:30pmNew
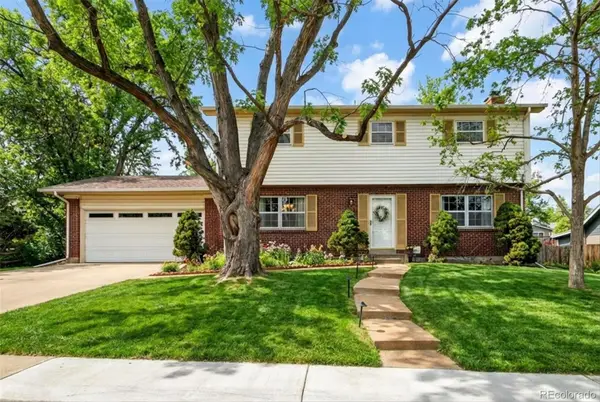 $585,000Active4 beds 4 baths3,116 sq. ft.
$585,000Active4 beds 4 baths3,116 sq. ft.10029 Dodge Drive, Northglenn, CO 80260
MLS# 7525816Listed by: DISTINCT REAL ESTATE LLC - Open Sat, 10am to 2pmNew
 $485,000Active6 beds 3 baths2,288 sq. ft.
$485,000Active6 beds 3 baths2,288 sq. ft.9100 Camenisch Way, Denver, CO 80260
MLS# 4358711Listed by: YOUR CASTLE REAL ESTATE INC - Open Sat, 10:30am to 1pmNew
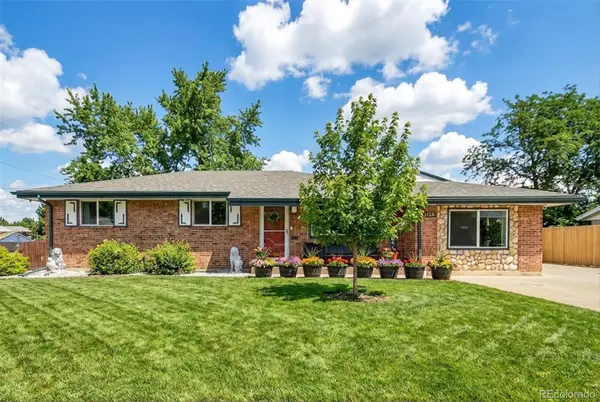 $515,000Active3 beds 3 baths2,418 sq. ft.
$515,000Active3 beds 3 baths2,418 sq. ft.1165 W 101st Avenue, Northglenn, CO 80260
MLS# 5177749Listed by: DISTINCT REAL ESTATE LLC - Open Sat, 11am to 1pmNew
 $435,000Active3 beds 2 baths1,850 sq. ft.
$435,000Active3 beds 2 baths1,850 sq. ft.3020 W 95th Avenue, Westminster, CO 80031
MLS# 2910014Listed by: KELLER WILLIAMS TRILOGY - New
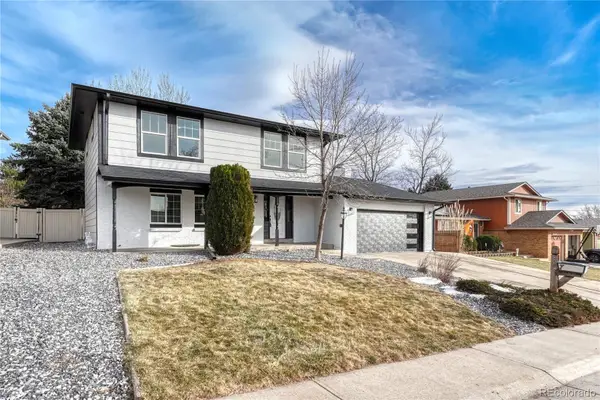 $650,000Active5 beds 4 baths2,691 sq. ft.
$650,000Active5 beds 4 baths2,691 sq. ft.8838 Winona Court, Westminster, CO 80031
MLS# 3782393Listed by: REALTY ONE GROUP FIVE STAR COLORADO - New
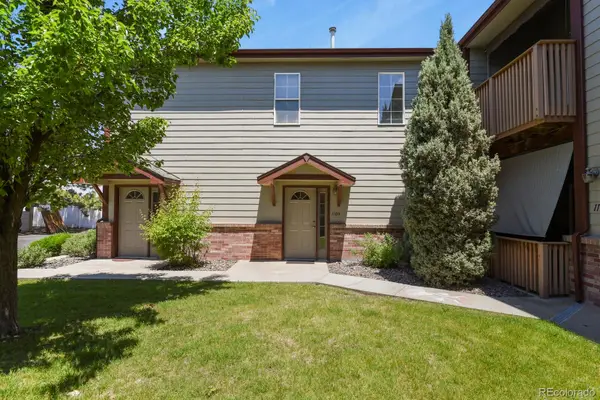 $374,500Active2 beds 2 baths1,537 sq. ft.
$374,500Active2 beds 2 baths1,537 sq. ft.11085 Huron Street #1108, Northglenn, CO 80234
MLS# 4633135Listed by: HOMESMART REALTY - New
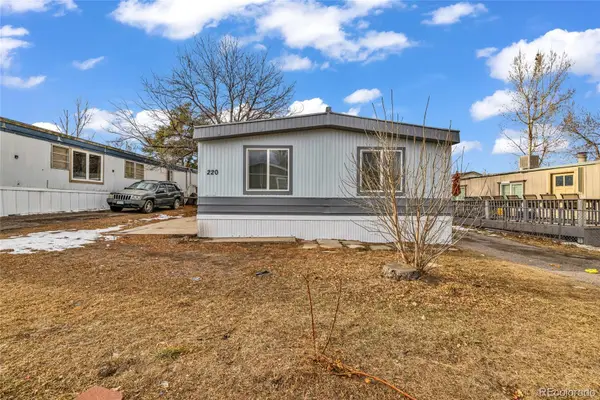 $110,000Active3 beds 2 baths1,224 sq. ft.
$110,000Active3 beds 2 baths1,224 sq. ft.9850 Federal Blvd Boulevard, Federal Heights, CO 80260
MLS# 5542979Listed by: KELLER WILLIAMS AVENUES REALTY - New
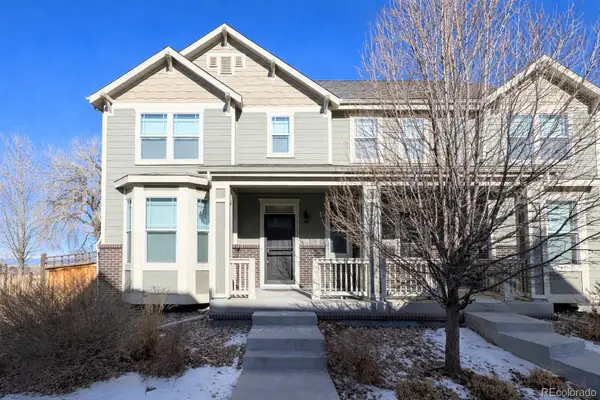 $459,973Active2 beds 3 baths2,172 sq. ft.
$459,973Active2 beds 3 baths2,172 sq. ft.14147 Jackson Street, Thornton, CO 80602
MLS# 4284552Listed by: BUY-OUT COMPANY REALTY, LLC - New
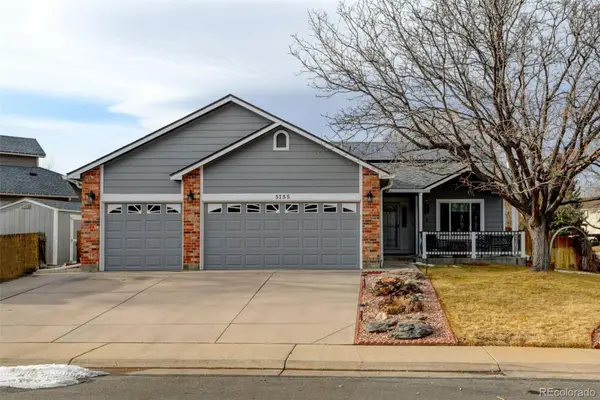 $624,900Active4 beds 3 baths4,050 sq. ft.
$624,900Active4 beds 3 baths4,050 sq. ft.5155 E 117th Drive, Thornton, CO 80233
MLS# 5846438Listed by: RE/MAX MOMENTUM - New
 $665,000Active4 beds 3 baths2,965 sq. ft.
$665,000Active4 beds 3 baths2,965 sq. ft.11131 Seton Place, Westminster, CO 80031
MLS# 1774434Listed by: BERKSHIRE HATHAWAY HOMESERVICES COLORADO REAL ESTATE, LLC ERIE

