50 Shawnee Trail Trail, Westcliffe, CO 81252
Local realty services provided by:ERA New Age
50 Shawnee Trail Trail,Westcliffe, CO 81252
$789,500
- 3 Beds
- 3 Baths
- 2,805 sq. ft.
- Single family
- Active
Listed by:terrence leitch
Office:aspen snowmass sotheby's international realty - hyman mall
MLS#:186202
Source:CO_AGSMLS
Price summary
- Price:$789,500
- Price per sq. ft.:$281.46
About this home
Mountain Splendor!! Beautiful custom home with unique character & picturesque setting with almost 3,000 sq. ft. of living space. Separate extended living quarters with its own deck for your family/guests added in 2017. Spacious living room with stone gas-log fireplace. Bright and lovely open kitchen/dining area which opens out to gorgeous Trex composite decking w/custom wood railings. Hickory cabinets and flooring in kitchen with brand new high-end appliances with extended warranties. Three Primary bedrooms each with their own ensuite. Additional office/craft room with Jack & Jill bathroom shared with the second bedroom. Beautiful tongue & groove finishes throughout add to this quintessential mountain cabin. Home has a whole-home water filtration system and an excellent producing household use well. Brand new triple-paned DeBella windows on first floor. Oversized 34' x 32' garage and mudroom into home from the garage keep things tidy. 10' x 8' shed and 45' x 40' fenced pet area off the back deck. Metal roof with 50 year warranty. Property has been fire mitigated. Whether sipping your morning coffee or enjoying an evening beverage on the wrap-around decking, you will enjoy the clean, fresh mountain air and breathtaking Ponderosa Pines which add to the allure. The peace and quiet alone is the escape you've been searching for! Come live the life you've been dreaming of! There are so many reasons to live here; hiking, biking, camping, skiing, etc. Westcliffe has it all!
Contact an agent
Home facts
- Year built:2005
- Listing ID #:186202
- Added:306 day(s) ago
- Updated:September 06, 2025 at 09:04 PM
Rooms and interior
- Bedrooms:3
- Total bathrooms:3
- Full bathrooms:3
- Living area:2,805 sq. ft.
Heating and cooling
- Heating:Forced Air
Structure and exterior
- Year built:2005
- Building area:2,805 sq. ft.
- Lot area:5.3 Acres
Utilities
- Water:Well - Household
Finances and disclosures
- Price:$789,500
- Price per sq. ft.:$281.46
- Tax amount:$2,861 (2023)
New listings near 50 Shawnee Trail Trail
 $45,000Active6.98 Acres
$45,000Active6.98 AcresTBD Commanche Rd, Westcliffe, CO 81252
MLS# 231633Listed by: HOMESMART PREFERRED REALTY $85,000Active7.57 Acres
$85,000Active7.57 AcresTBD Derigo Ln, Westcliffe, CO 81252
MLS# 231873Listed by: THE REALTY POST LLC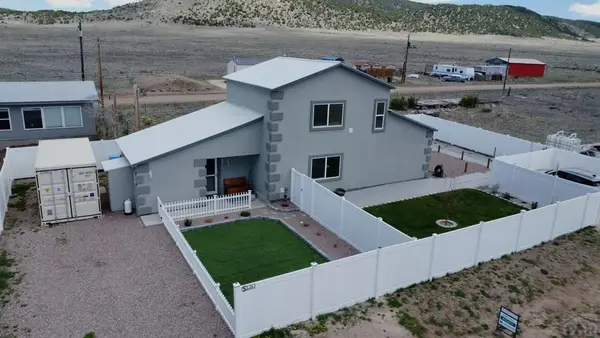 $365,000Active2 beds 1 baths1,420 sq. ft.
$365,000Active2 beds 1 baths1,420 sq. ft.74 James Ave, Westcliffe, CO 81252
MLS# 232079Listed by: SOUTHERN COLO RE BROKERS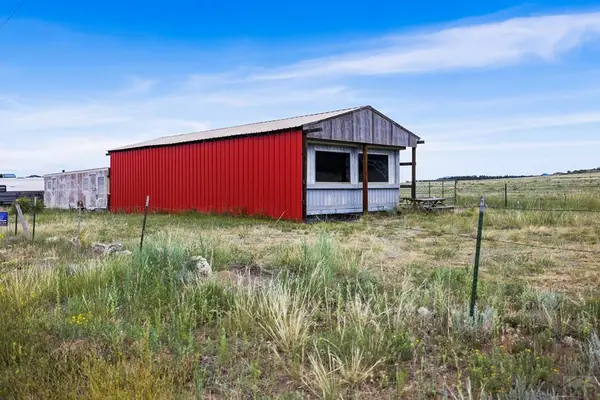 $210,000Active0.29 Acres
$210,000Active0.29 Acres38 William Ave, Westcliffe, CO 81252
MLS# 232618Listed by: ROCKY MOUNTAIN REALTY- New
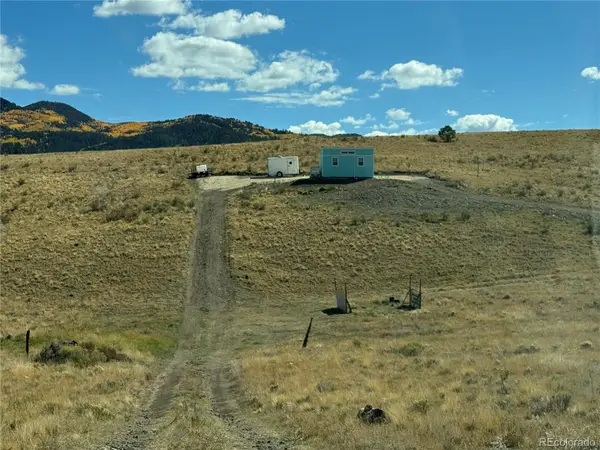 $120,000Active-- beds -- baths200 sq. ft.
$120,000Active-- beds -- baths200 sq. ft.2347 Music Mountain Drive, Westcliffe, CO 81252
MLS# 1766075Listed by: WATSON LAND COMPANY - New
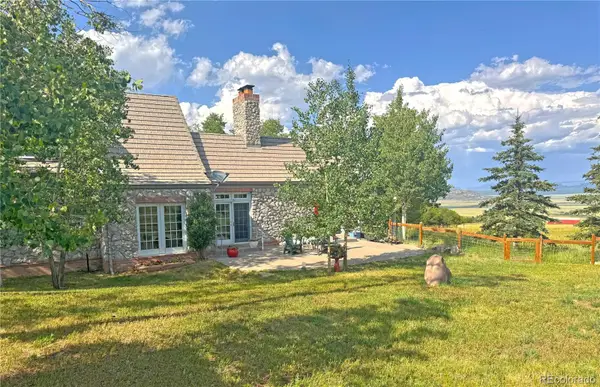 $1,540,000Active4 beds 3 baths2,861 sq. ft.
$1,540,000Active4 beds 3 baths2,861 sq. ft.723 Chalice Drive, Westcliffe, CO 81252
MLS# 7655462Listed by: WATSON LAND COMPANY - New
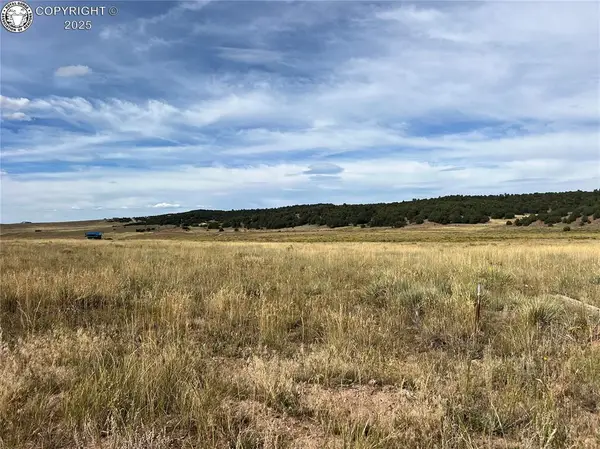 $45,000Active6.08 Acres
$45,000Active6.08 Acres901 County Road 310, Westcliffe, CO 81252
MLS# 5218637Listed by: KELLER WILLIAMS PERFORMANCE REALTY 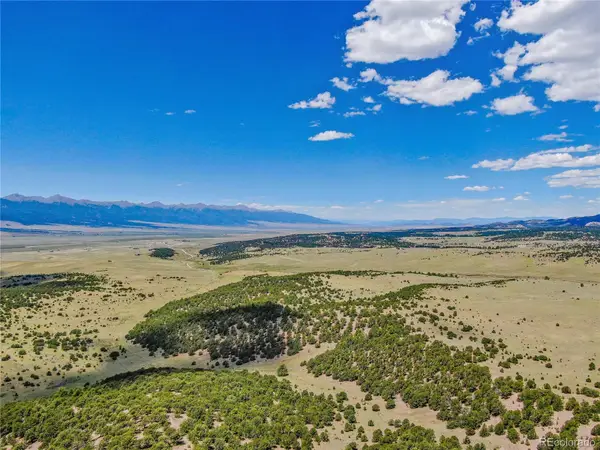 $1,300,000Active320 Acres
$1,300,000Active320 AcresAirport Road, Westcliffe, CO 81252
MLS# 3426932Listed by: GREAT WESTERN RANCH AND LAND, LLC $399,000Active35.2 Acres
$399,000Active35.2 Acres500 Painted Canyon Drive, Westcliffe, CO 81252
MLS# 8023438Listed by: KELLER WILLIAMS CLIENTS CHOICE REALTY $300,000Active1 beds 1 baths600 sq. ft.
$300,000Active1 beds 1 baths600 sq. ft.345 Stephen Drive, Westcliffe, CO 81252
MLS# 8104822Listed by: SUMMIT & MAIN REALTY GROUP
