10111 Eaton Street, Westminster, CO 80020
Local realty services provided by:ERA Teamwork Realty
Listed by: claire gilmoreCLAIREMGILMORE@GMAIL.COM,303-466-4663
Office: mb kell & company
MLS#:8581739
Source:ML
Price summary
- Price:$549,900
- Price per sq. ft.:$241.82
About this home
Imagine waking up every day to breathtaking, unobstructed mountain views from your garden-level ranch-style home, perfectly positioned against open space for ultimate privacy and serenity. This stunning home was remodeled featuring white 42" cabinets, stainless steel appliances, Corian countertops, and a stylish new backsplash. The newer wide-plank LVP flooring, fresh interior paint, and beautifully updated bathrooms with new tile and fixtures create a move-in-ready dream.
With four bedrooms, three bathrooms, a fully finished basement, and a two-car garage, this home offers space for everyone. Step outside to your spacious yard with a large deck and covered patio—ideal for entertaining or simply soaking in those incredible views. Located in a highly sought-after Westminster neighborhood, you’re just minutes from HWY 36, within walking distance to the Westminster Rec Center, and steps away from miles of scenic trails for hiking and biking.
Views like this at this price? Unheard of! Don’t wait—this rare gem won’t last long. Schedule your showing today and prepare to fall in love! Priced to allow the buyer to complete the yard and items needed in the home. Property to be sold as-is.
Contact an agent
Home facts
- Year built:1975
- Listing ID #:8581739
Rooms and interior
- Bedrooms:5
- Total bathrooms:3
- Full bathrooms:1
- Half bathrooms:2
- Living area:2,274 sq. ft.
Heating and cooling
- Cooling:Central Air
- Heating:Forced Air
Structure and exterior
- Roof:Composition
- Year built:1975
- Building area:2,274 sq. ft.
- Lot area:0.16 Acres
Schools
- High school:Standley Lake
- Middle school:Mandalay
- Elementary school:Adams
Utilities
- Water:Public
- Sewer:Public Sewer
Finances and disclosures
- Price:$549,900
- Price per sq. ft.:$241.82
- Tax amount:$2,282 (2024)
New listings near 10111 Eaton Street
- Coming SoonOpen Sat, 11am to 1pm
 $550,000Coming Soon3 beds 2 baths
$550,000Coming Soon3 beds 2 baths10721 Owens Street, Broomfield, CO 80021
MLS# 1701456Listed by: CENTURY 21 SIGNATURE REALTY, INC - Coming SoonOpen Sun, 12 to 2pm
 $549,999Coming Soon4 beds 2 baths
$549,999Coming Soon4 beds 2 baths8450 Quigley Street, Westminster, CO 80031
MLS# 9503454Listed by: KELLER WILLIAMS DTC - New
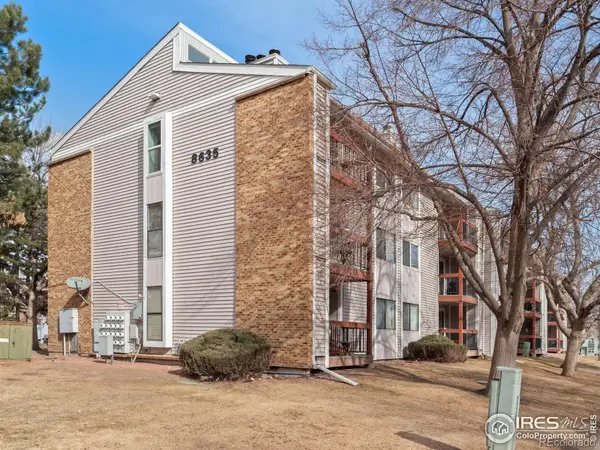 $295,000Active3 beds 2 baths1,167 sq. ft.
$295,000Active3 beds 2 baths1,167 sq. ft.8635 Clay Street #420, Westminster, CO 80031
MLS# IR1051359Listed by: BERKSHIRE HATHAWAY HOMESERVICES ROCKY MOUNTAIN, REALTORS-BOULDER - Coming SoonOpen Sat, 11am to 1pm
 $330,000Coming Soon2 beds 2 baths
$330,000Coming Soon2 beds 2 baths9690 Brentwood Way #207, Broomfield, CO 80021
MLS# 5991718Listed by: EQUITY COLORADO REAL ESTATE - Open Sat, 1 to 4pmNew
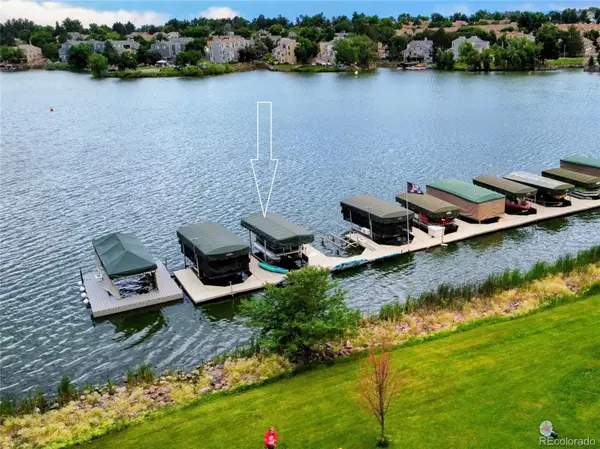 $799,000Active4 beds 3 baths2,530 sq. ft.
$799,000Active4 beds 3 baths2,530 sq. ft.6910 Yates Street, Westminster, CO 80030
MLS# 7921449Listed by: ACCESS PROPERTIES INC - Coming Soon
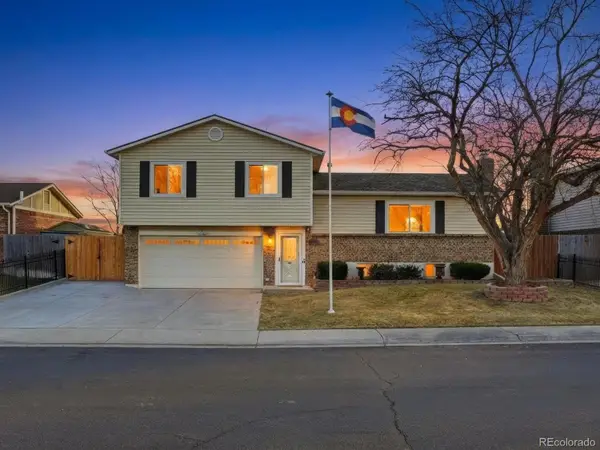 $572,000Coming Soon3 beds 3 baths
$572,000Coming Soon3 beds 3 baths6122 W 113th Avenue, Westminster, CO 80020
MLS# 4855726Listed by: AMY RYAN GROUP - New
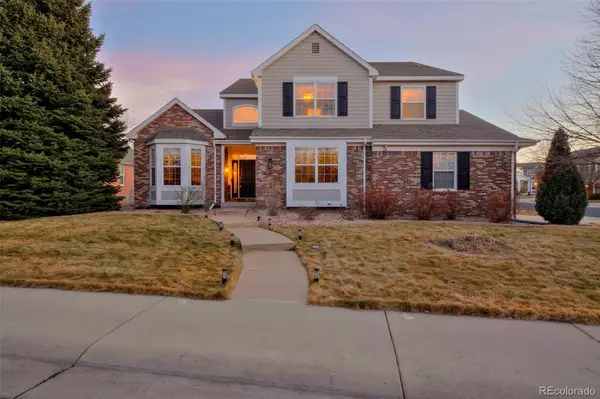 $1,050,000Active5 beds 5 baths5,258 sq. ft.
$1,050,000Active5 beds 5 baths5,258 sq. ft.2804 W 111th Loop, Denver, CO 80234
MLS# 3219326Listed by: EXP REALTY, LLC - Coming Soon
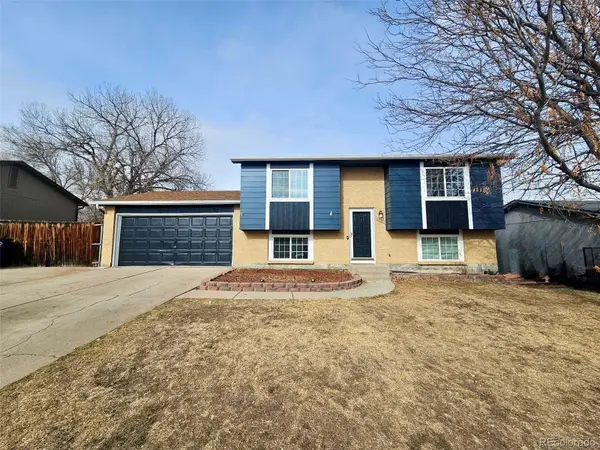 $510,000Coming Soon3 beds 2 baths
$510,000Coming Soon3 beds 2 baths10569 Pierson Circle, Broomfield, CO 80021
MLS# 2135224Listed by: REAL REALTY COLORADO LLC - New
 $565,000Active4 beds 3 baths2,840 sq. ft.
$565,000Active4 beds 3 baths2,840 sq. ft.10491 Canosa Street, Westminster, CO 80234
MLS# IR1051228Listed by: BERKSHIRE HATHAWAY HOMESERVICES COLORADO REAL ESTATE ERIE - New
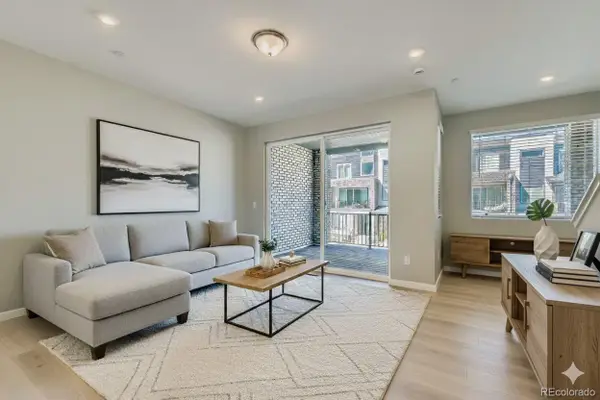 $499,990Active3 beds 4 baths1,667 sq. ft.
$499,990Active3 beds 4 baths1,667 sq. ft.1641 Alcott Way, Broomfield, CO 80023
MLS# 3258955Listed by: DFH COLORADO REALTY LLC

