10114 Meade Court, Westminster, CO 80031
Local realty services provided by:ERA New Age
10114 Meade Court,Westminster, CO 80031
$1,000,000
- 5 Beds
- 4 Baths
- 4,030 sq. ft.
- Single family
- Active
Listed by: arin abbott, chad leroyinfo@ViaTerraHomes.com,720-662-7401
Office: viaterra
MLS#:8235263
Source:ML
Price summary
- Price:$1,000,000
- Price per sq. ft.:$248.14
- Monthly HOA dues:$79.17
About this home
This is an exciting opportunity to find a stately stunner in the coveted Hyland's Greens neighborhood. This large 5 bedroom home has been lovingly renovated and the special touches are evident as you pull up to the house. Open the front doors and it is a true breath of fresh air! Some properties simply feel like home! Sprawling luxury flooring throughout the entire main floor, staircase and into the primary suite. Stunning kitchen with custom tile work, gas cooktop with custom hood, 2 spacious dining areas, quartz countertops, brand new stainless steel appliances & cabinetry. Large living room plus a second living area that is perfect for a den/study! Family room with custom stone gas fireplace, and glass doors that lead to the impressive backyard. Upstairs has a primary suite with private bath, walk-in closet and ceiling fan. 2 spacious bedrooms share a full bathroom. The basement is spacious and provides so much space for game room, craft room, family room, home theater and more! Bar area with cabinetry & shelving. There is a 5th bedroom and a gorgeous bathroom! This home is renovated to include; sprinkler system, high-end electrical, and ambient light options including color change & halos, plumbing, fixtures, lighting, flooring and more. The big items have been handled as well; This home provides the opportunity to live in an established community with the amenities of new construction. A short block to the gorgeous pool & tennis courts!
Contact an agent
Home facts
- Year built:1983
- Listing ID #:8235263
Rooms and interior
- Bedrooms:5
- Total bathrooms:4
- Full bathrooms:2
- Living area:4,030 sq. ft.
Heating and cooling
- Cooling:Central Air
- Heating:Forced Air
Structure and exterior
- Roof:Composition
- Year built:1983
- Building area:4,030 sq. ft.
- Lot area:0.24 Acres
Schools
- High school:Westminster
- Middle school:Shaw Heights
- Elementary school:Sunset Ridge
Utilities
- Water:Public
- Sewer:Public Sewer
Finances and disclosures
- Price:$1,000,000
- Price per sq. ft.:$248.14
- Tax amount:$3,931 (2024)
New listings near 10114 Meade Court
- Coming Soon
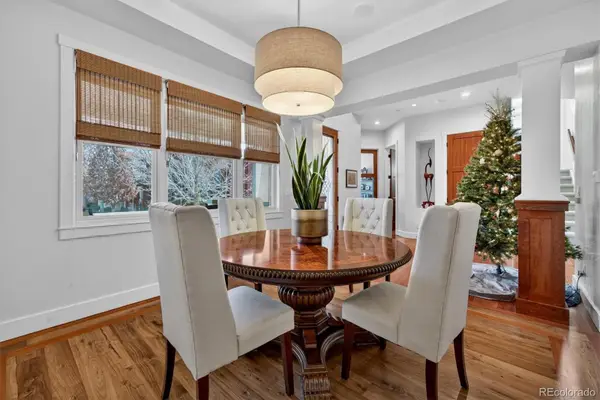 $1,365,000Coming Soon6 beds 5 baths
$1,365,000Coming Soon6 beds 5 baths11789 Osceola Street, Westminster, CO 80031
MLS# 6416374Listed by: KELLER WILLIAMS DTC - New
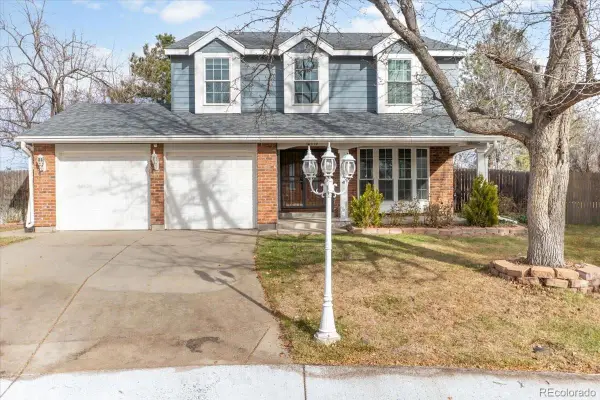 $630,000Active5 beds 4 baths2,974 sq. ft.
$630,000Active5 beds 4 baths2,974 sq. ft.10378 King Court, Westminster, CO 80031
MLS# 5615867Listed by: COLDWELL BANKER REALTY 18 - Coming Soon
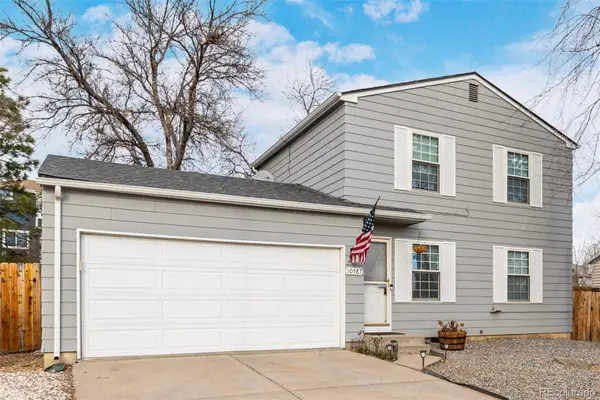 $515,000Coming Soon3 beds 2 baths
$515,000Coming Soon3 beds 2 baths10587 W 107th Avenue, Westminster, CO 80021
MLS# 9548705Listed by: EXP REALTY, LLC - New
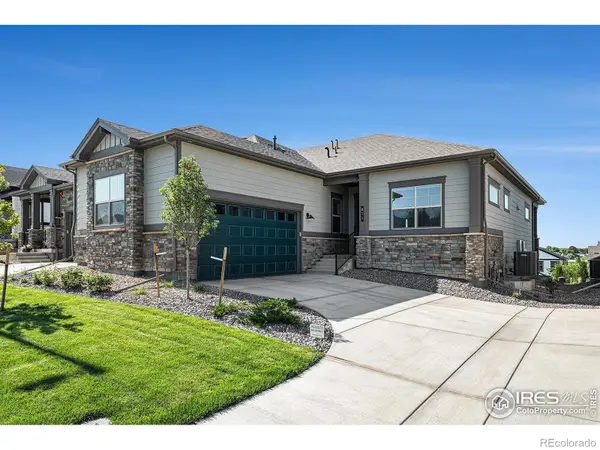 $875,000Active4 beds 4 baths3,182 sq. ft.
$875,000Active4 beds 4 baths3,182 sq. ft.811 W 128th Place, Westminster, CO 80234
MLS# IR1048721Listed by: KELLER WILLIAMS AVENUES REALTY - New
 $525,000Active5 beds 2 baths2,370 sq. ft.
$525,000Active5 beds 2 baths2,370 sq. ft.8777 Everett Court, Arvada, CO 80005
MLS# 6545874Listed by: KELLER WILLIAMS AVENUES REALTY - New
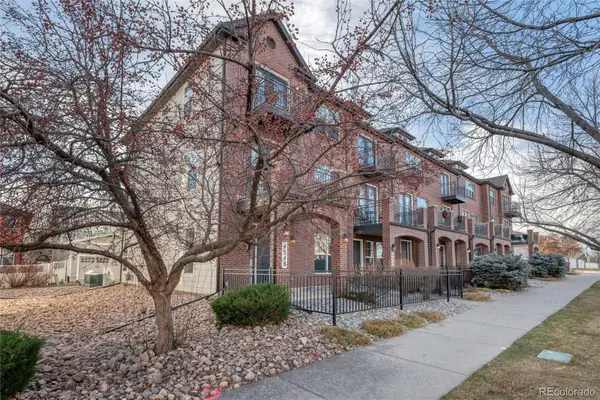 $627,500Active3 beds 4 baths2,436 sq. ft.
$627,500Active3 beds 4 baths2,436 sq. ft.4348 W 118th Place, Westminster, CO 80031
MLS# 2041495Listed by: ANGELOV REALTY, LLC - New
 $469,000Active4 beds 2 baths1,506 sq. ft.
$469,000Active4 beds 2 baths1,506 sq. ft.8866 Meade Court, Westminster, CO 80031
MLS# 8608108Listed by: ALL PRO REALTY INC - New
 $560,000Active5 beds 2 baths1,850 sq. ft.
$560,000Active5 beds 2 baths1,850 sq. ft.8771 Rutgers Street, Westminster, CO 80031
MLS# 3565344Listed by: HOMESMART REALTY - New
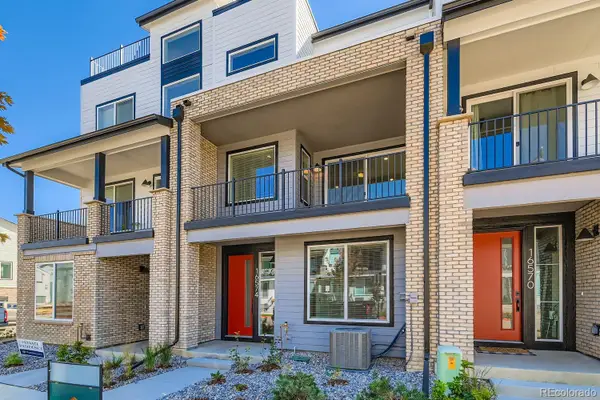 $504,990Active3 beds 4 baths1,667 sq. ft.
$504,990Active3 beds 4 baths1,667 sq. ft.1633 Alcott Way, Broomfield, CO 80023
MLS# 9806841Listed by: DFH COLORADO REALTY LLC - Open Sat, 1 to 3pmNew
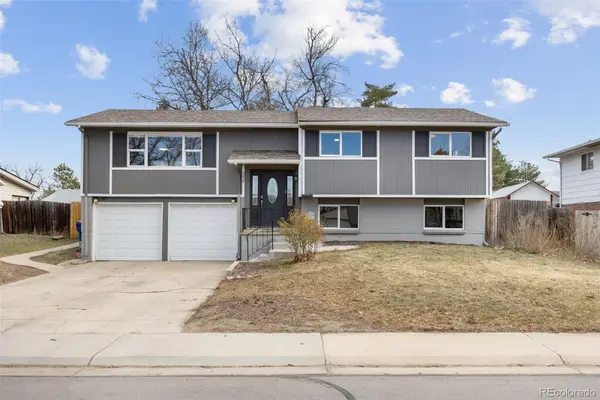 $535,000Active4 beds 3 baths1,966 sq. ft.
$535,000Active4 beds 3 baths1,966 sq. ft.9220 Perry Street, Westminster, CO 80031
MLS# 2957985Listed by: 8Z REAL ESTATE
