10940 Utica Court, Westminster, CO 80031
Local realty services provided by:ERA Shields Real Estate



10940 Utica Court,Westminster, CO 80031
$485,000
- 3 Beds
- 2 Baths
- 1,424 sq. ft.
- Single family
- Active
Listed by:heather berry3038278659
Office:lokation real estate-longmont
MLS#:IR1036214
Source:ML
Price summary
- Price:$485,000
- Price per sq. ft.:$340.59
- Monthly HOA dues:$35
About this home
Welcome to 10940 Utica Court-an impeccably remodeled gem nestled on a quiet, cozy cul-de-sac in the heart of Westminster. This home showcases high-end materials and designer finishes, offering the perfect blend of modern style and timeless comfort.Step inside to an open main floor layout featuring beautiful oak flooring, solid oak interior doors and barn doors, custom baseboards, fresh interior paint, and new window coverings throughout. The gourmet kitchen is a showstopper, outfitted with Quartz countertops and brand-new KitchenAid appliances, ideal for entertaining and everyday living. The LG washer and dryer offer both style and convenience, and Closet Factory custom closets elevate functionality in the basement bonus room. Enjoy an abundance of natural light through all-new windows and doors by Renewal by Andersen, and take in serene views from the large deck overlooking lush, mature trees. Outside, the home continues to impress with freshly laid sod, a new fence, and access to HOA-maintained greenbelts and trails-a peaceful oasis just steps away.Additional upgrades include a new roof and furnace installed in 2021, ensuring peace of mind for years to come.Located in the highly sought-after Adams 12 Five Star School District, and just minutes from top-rated schools, shopping, and major roadways, this home truly has it all.Don't miss your chance-schedule your private tour today!
Contact an agent
Home facts
- Year built:1977
- Listing Id #:IR1036214
Rooms and interior
- Bedrooms:3
- Total bathrooms:2
- Full bathrooms:1
- Half bathrooms:1
- Living area:1,424 sq. ft.
Heating and cooling
- Cooling:Ceiling Fan(s), Central Air
- Heating:Forced Air
Structure and exterior
- Roof:Composition
- Year built:1977
- Building area:1,424 sq. ft.
- Lot area:0.13 Acres
Schools
- High school:Northglenn
- Middle school:Silver Hills
- Elementary school:Cotton Creek
Utilities
- Water:Public
Finances and disclosures
- Price:$485,000
- Price per sq. ft.:$340.59
- Tax amount:$2,064 (2024)
New listings near 10940 Utica Court
- New
 $415,000Active2 beds 1 baths720 sq. ft.
$415,000Active2 beds 1 baths720 sq. ft.3525 W 73rd Avenue, Westminster, CO 80030
MLS# 5670074Listed by: PREMIER CHOICE REALTY, LLC - New
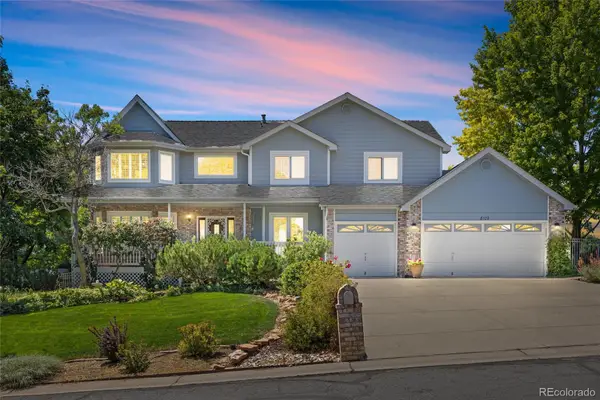 $995,000Active5 beds 4 baths4,033 sq. ft.
$995,000Active5 beds 4 baths4,033 sq. ft.8102 W 109th Avenue, Broomfield, CO 80021
MLS# 2104510Listed by: EXP REALTY, LLC - New
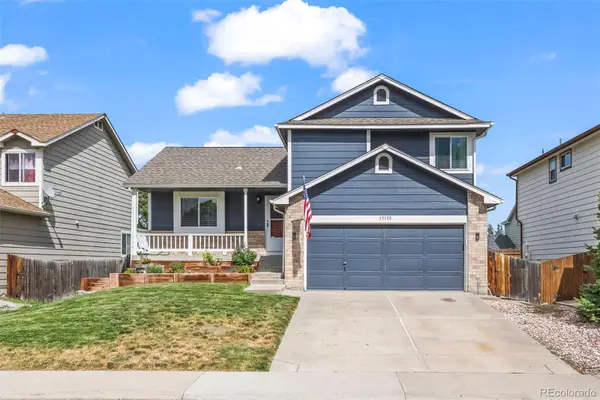 $525,000Active3 beds 2 baths1,813 sq. ft.
$525,000Active3 beds 2 baths1,813 sq. ft.13130 Shoshone Street, Denver, CO 80234
MLS# 2578244Listed by: MB TEAM LASSEN - Open Sat, 1pm to 4amNew
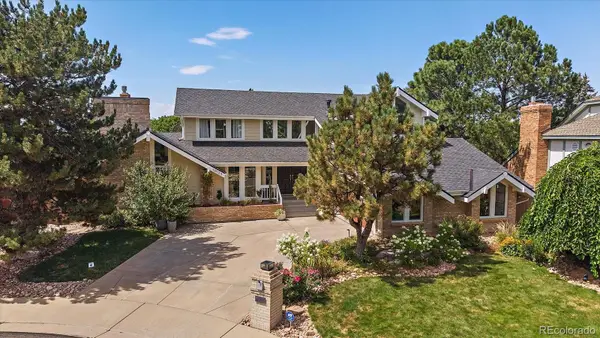 $1,175,000Active5 beds 5 baths4,514 sq. ft.
$1,175,000Active5 beds 5 baths4,514 sq. ft.10133 Meade Court, Westminster, CO 80031
MLS# 4044362Listed by: RE/MAX ALLIANCE - Open Fri, 4 to 6pmNew
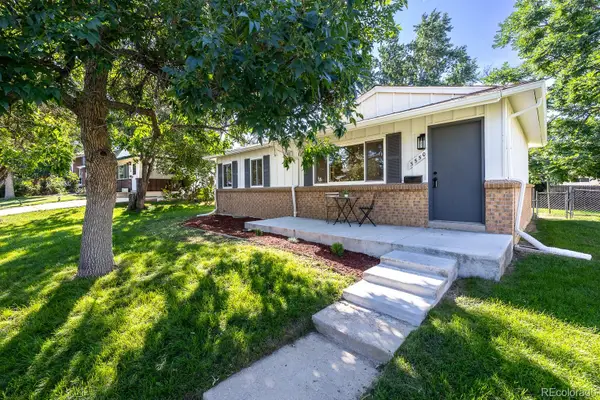 $550,000Active4 beds 2 baths1,850 sq. ft.
$550,000Active4 beds 2 baths1,850 sq. ft.3550 Kassler Place, Westminster, CO 80031
MLS# 4723441Listed by: EXP REALTY, LLC - Open Sun, 1am to 3pmNew
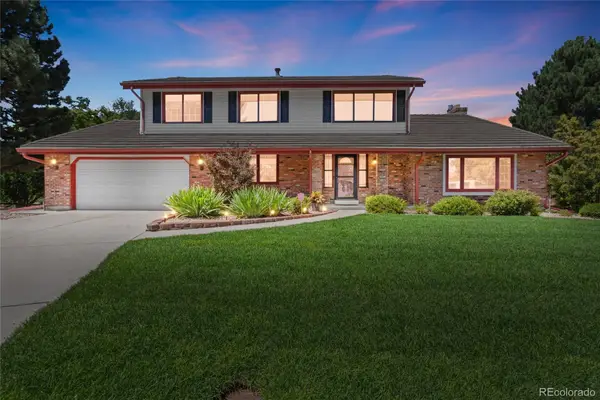 $830,000Active4 beds 3 baths3,587 sq. ft.
$830,000Active4 beds 3 baths3,587 sq. ft.4035 W 103rd Court, Westminster, CO 80031
MLS# 8000934Listed by: COLDWELL BANKER REALTY 56 - New
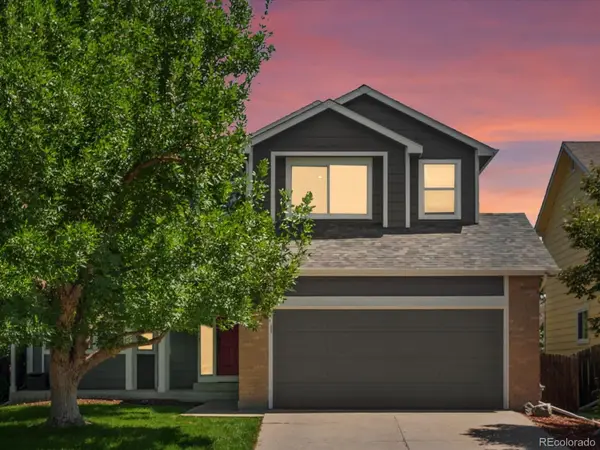 $615,000Active3 beds 3 baths2,356 sq. ft.
$615,000Active3 beds 3 baths2,356 sq. ft.13168 Wyandot Street, Westminster, CO 80234
MLS# 9313000Listed by: THE AGENCY - DENVER - New
 $674,900Active3 beds 3 baths1,657 sq. ft.
$674,900Active3 beds 3 baths1,657 sq. ft.7316 W 97th Place, Broomfield, CO 80021
MLS# 3570662Listed by: COLDWELL BANKER REALTY 24 - New
 $545,000Active4 beds 2 baths2,788 sq. ft.
$545,000Active4 beds 2 baths2,788 sq. ft.9623 Meade Court, Westminster, CO 80031
MLS# 7587626Listed by: MB COLORADO HOME SALES INC - New
 $315,000Active2 beds 2 baths1,039 sq. ft.
$315,000Active2 beds 2 baths1,039 sq. ft.2428 W 82nd Place #2G, Westminster, CO 80031
MLS# 8212717Listed by: HOMESMART REALTY
