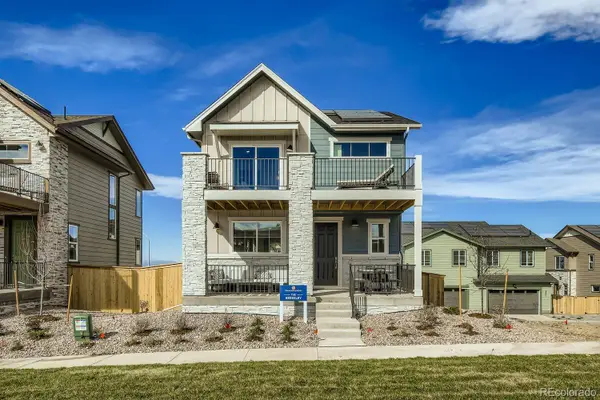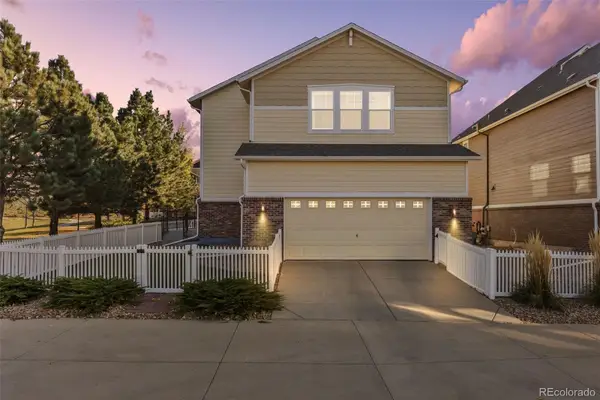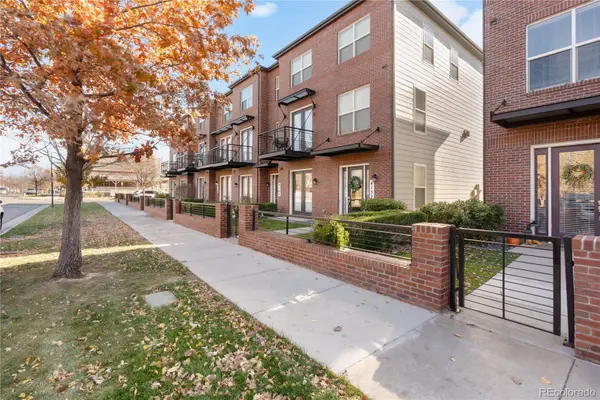11077 Meade Court, Westminster, CO 80031
Local realty services provided by:ERA New Age
Listed by: david geppertDavid.Geppert@kw.com,720-339-0548
Office: keller williams preferred realty
MLS#:2052402
Source:ML
Price summary
- Price:$1,550,000
- Price per sq. ft.:$312.69
- Monthly HOA dues:$250
About this home
Discover refined luxury living on the 2nd green of the prestigious Legacy Ridge Golf Course in Westminster, Colorado. This beautifully updated 5-bedroom, 4-bathroom residence is perfectly positioned on a private, gated street and sits on a rare secluded corner lot which captures some of the most breathtaking mountain views along the Front Range. From the moment you arrive, the setting alone feels exceptional—lush fairways, expansive mountain views, and unforgettable Colorado sunsets frame your everyday living.
Inside, the main level offers an ideal blend of comfort and sophistication. The gourmet chef’s kitchen is truly standout—thoughtfully remodeled with high-end finishes, premium appliances, generous counter space, and an inviting layout perfect for entertaining. A formal dining room makes hosting easy, while a dedicated main-floor office provides the perfect work-from-home space. Two bedrooms and two bathrooms on the main level include a luxurious primary suite designed as a relaxing retreat. The spa-inspired ensuite features two walk-in closets and a stunning, fully updated bathroom that showcases a modern wet room—combining a sleek soaking tub and shower for an elevated, spa-like experience.
The walkout basement extends the home’s entertainment and living space with style. Enjoy a custom wet bar, wine room, spacious living area, and three additional bedrooms plus two bathrooms—ideal for guests or multigenerational living. Step directly outside to the backyard from the lower level and take in the serene views of the fairway and mountains beyond.
Whether sipping coffee as the sunrise hits the Flatirons or winding down with glowing sunset skies over the Rockies, this home offers a lifestyle of elegance, comfort, and scenery that’s hard to match. Welcome to Legacy Ridge luxury living at its finest.
Contact an agent
Home facts
- Year built:2000
- Listing ID #:2052402
Rooms and interior
- Bedrooms:5
- Total bathrooms:4
- Full bathrooms:3
- Living area:4,957 sq. ft.
Heating and cooling
- Cooling:Central Air
- Heating:Forced Air, Natural Gas
Structure and exterior
- Roof:Composition
- Year built:2000
- Building area:4,957 sq. ft.
- Lot area:0.26 Acres
Schools
- High school:Northglenn
- Middle school:Silver Hills
- Elementary school:Cotton Creek
Utilities
- Water:Public
- Sewer:Public Sewer
Finances and disclosures
- Price:$1,550,000
- Price per sq. ft.:$312.69
- Tax amount:$7,020 (2024)
New listings near 11077 Meade Court
- New
 $664,990Active4 beds 4 baths2,142 sq. ft.
$664,990Active4 beds 4 baths2,142 sq. ft.3868 W W 83rd Lane, Westminster, CO 80031
MLS# 8789118Listed by: DFH COLORADO REALTY LLC - New
 $625,000Active0.59 Acres
$625,000Active0.59 Acres8685 Yukon Street, Westminster, CO 80005
MLS# 2417741Listed by: KELLER WILLIAMS REALTY NORTHERN COLORADO - Coming Soon
 $615,000Coming Soon3 beds 3 baths
$615,000Coming Soon3 beds 3 baths5841 W 94th Place, Westminster, CO 80031
MLS# 4230858Listed by: ED PRATHER REAL ESTATE - New
 $420,000Active3 beds 3 baths1,755 sq. ft.
$420,000Active3 beds 3 baths1,755 sq. ft.7816 W 90th Avenue #60, Westminster, CO 80021
MLS# 9732255Listed by: COMPASS - DENVER - Coming Soon
 $355,000Coming Soon2 beds 3 baths
$355,000Coming Soon2 beds 3 baths1097 W 112th Avenue #D, Denver, CO 80234
MLS# 3659962Listed by: EXP REALTY, LLC - New
 $240,000Active2 beds 1 baths900 sq. ft.
$240,000Active2 beds 1 baths900 sq. ft.12154 Melody Drive #203, Denver, CO 80234
MLS# 4370822Listed by: DUBROVA AND ASSOCIATE LLC - New
 $635,000Active4 beds 3 baths2,054 sq. ft.
$635,000Active4 beds 3 baths2,054 sq. ft.10549 Quail Court, Broomfield, CO 80021
MLS# 1751660Listed by: HOMESMART - New
 $565,000Active3 beds 4 baths1,855 sq. ft.
$565,000Active3 beds 4 baths1,855 sq. ft.4108 W 118th Place, Westminster, CO 80031
MLS# 5253426Listed by: COLDWELL BANKER REALTY 56 - New
 $220,000Active1 beds 1 baths723 sq. ft.
$220,000Active1 beds 1 baths723 sq. ft.7710 W 87th Drive #D, Arvada, CO 80005
MLS# 6611751Listed by: ORCHARD BROKERAGE LLC - New
 $565,000Active4 beds 3 baths2,709 sq. ft.
$565,000Active4 beds 3 baths2,709 sq. ft.7460 Chase Drive, Arvada, CO 80003
MLS# 2379587Listed by: KELLER WILLIAMS REALTY DOWNTOWN LLC
