11145 Eliot Court, Westminster, CO 80234
Local realty services provided by:ERA Teamwork Realty
11145 Eliot Court,Denver, CO 80234
$1,050,000
- 5 Beds
- 5 Baths
- 4,620 sq. ft.
- Single family
- Active
Listed by: tara armijo3039410010
Office: milehimodern - boulder
MLS#:IR1049987
Source:ML
Price summary
- Price:$1,050,000
- Price per sq. ft.:$227.27
- Monthly HOA dues:$113
About this home
Welcome to 11145 Eliot Ct - a stunning, fully updated home in the heart of Savory Farm, Westminster. Boasting 7 bedrooms and 5 baths across 4,620 sq ft, this home delivers space, style, and flexibility. Step inside to a custom chef's kitchen featuring a dramatic statement hood, premium Monogram appliances, and handcrafted cabinetry with soft-close drawers and rollout shelving - a space built for both everyday cooking and entertaining with flair. The thoughtful floorplan offers en-suite baths for four upper-level bedrooms, including a spa-inspired primary suite that feels like a personal retreat. The finished basement adds lifestyle flexibility - ideal for a media room, gym, guest quarters, or home office. Plus, a convenient main-level bed (with adjacent bath) makes multi-generational living or guest stays effortless. Outside, enjoy a covered patio and stamped-concrete patio area, perfect for backyard gatherings. The fully fenced yard with irrigated garden beds and a playset caters beautifully to families and outdoor time. Located on a quiet, tree-lined street in a friendly, well-established community - near The Ranch Country Club - you'll enjoy easy access to shopping, dining, recreation, and quick commutes to downtown Denver. This is a home where every detail has been considered and every space is ready for living - flexible, functioning, and crafted for comfort.
Contact an agent
Home facts
- Year built:2002
- Listing ID #:IR1049987
Rooms and interior
- Bedrooms:5
- Total bathrooms:5
- Full bathrooms:3
- Half bathrooms:1
- Living area:4,620 sq. ft.
Heating and cooling
- Cooling:Ceiling Fan(s), Central Air
- Heating:Forced Air
Structure and exterior
- Roof:Composition
- Year built:2002
- Building area:4,620 sq. ft.
- Lot area:0.23 Acres
Schools
- High school:Northglenn
- Middle school:Silver Hills
- Elementary school:Westview
Utilities
- Water:Public
- Sewer:Public Sewer
Finances and disclosures
- Price:$1,050,000
- Price per sq. ft.:$227.27
- Tax amount:$6,034 (2024)
New listings near 11145 Eliot Court
- Coming SoonOpen Sat, 11am to 1pm
 $550,000Coming Soon3 beds 2 baths
$550,000Coming Soon3 beds 2 baths10721 Owens Street, Broomfield, CO 80021
MLS# 1701456Listed by: CENTURY 21 SIGNATURE REALTY, INC - Coming SoonOpen Sun, 12 to 2pm
 $549,999Coming Soon4 beds 2 baths
$549,999Coming Soon4 beds 2 baths8450 Quigley Street, Westminster, CO 80031
MLS# 9503454Listed by: KELLER WILLIAMS DTC - New
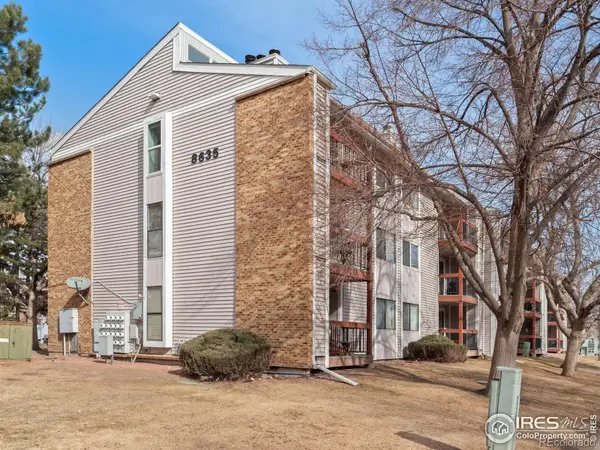 $295,000Active3 beds 2 baths1,167 sq. ft.
$295,000Active3 beds 2 baths1,167 sq. ft.8635 Clay Street #420, Westminster, CO 80031
MLS# IR1051359Listed by: BERKSHIRE HATHAWAY HOMESERVICES ROCKY MOUNTAIN, REALTORS-BOULDER - Coming SoonOpen Sat, 11am to 1pm
 $330,000Coming Soon2 beds 2 baths
$330,000Coming Soon2 beds 2 baths9690 Brentwood Way #207, Broomfield, CO 80021
MLS# 5991718Listed by: EQUITY COLORADO REAL ESTATE - Open Sat, 1 to 4pmNew
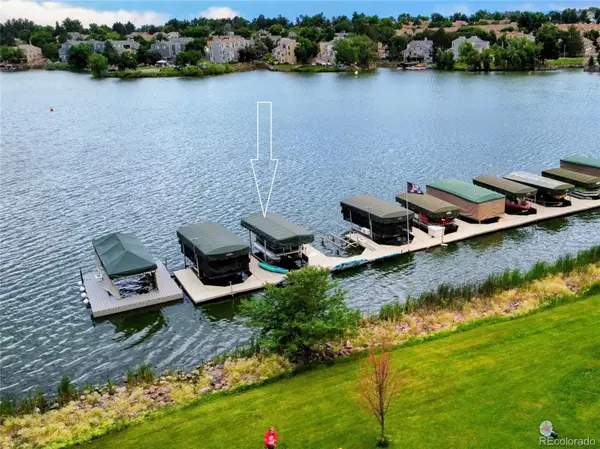 $799,000Active4 beds 3 baths2,530 sq. ft.
$799,000Active4 beds 3 baths2,530 sq. ft.6910 Yates Street, Westminster, CO 80030
MLS# 7921449Listed by: ACCESS PROPERTIES INC - Coming Soon
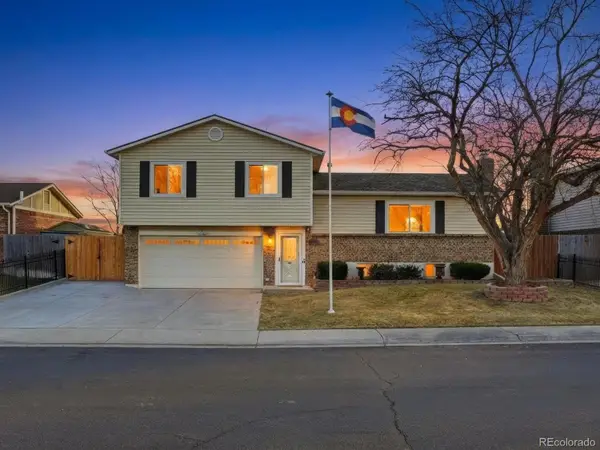 $572,000Coming Soon3 beds 3 baths
$572,000Coming Soon3 beds 3 baths6122 W 113th Avenue, Westminster, CO 80020
MLS# 4855726Listed by: AMY RYAN GROUP - New
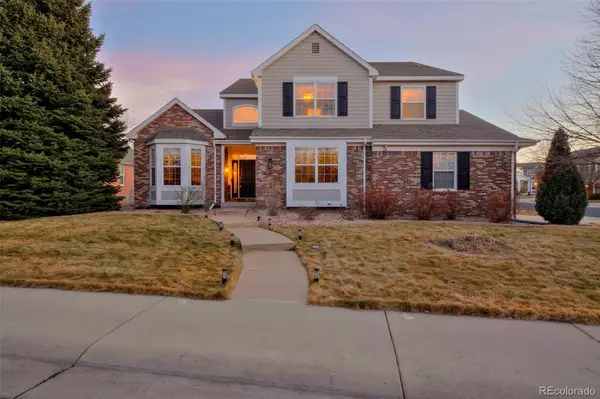 $1,050,000Active5 beds 5 baths5,258 sq. ft.
$1,050,000Active5 beds 5 baths5,258 sq. ft.2804 W 111th Loop, Denver, CO 80234
MLS# 3219326Listed by: EXP REALTY, LLC - Coming Soon
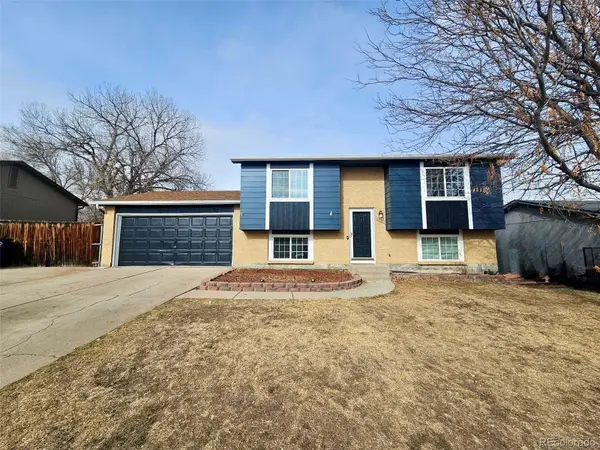 $510,000Coming Soon3 beds 2 baths
$510,000Coming Soon3 beds 2 baths10569 Pierson Circle, Broomfield, CO 80021
MLS# 2135224Listed by: REAL REALTY COLORADO LLC - New
 $565,000Active4 beds 3 baths2,840 sq. ft.
$565,000Active4 beds 3 baths2,840 sq. ft.10491 Canosa Street, Westminster, CO 80234
MLS# IR1051228Listed by: BERKSHIRE HATHAWAY HOMESERVICES COLORADO REAL ESTATE ERIE - New
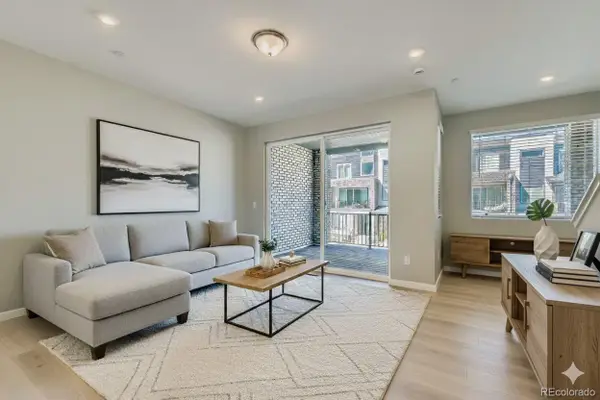 $499,990Active3 beds 4 baths1,667 sq. ft.
$499,990Active3 beds 4 baths1,667 sq. ft.1641 Alcott Way, Broomfield, CO 80023
MLS# 3258955Listed by: DFH COLORADO REALTY LLC

