11149 Seton Place, Westminster, CO 80031
Local realty services provided by:LUX Denver ERA Powered

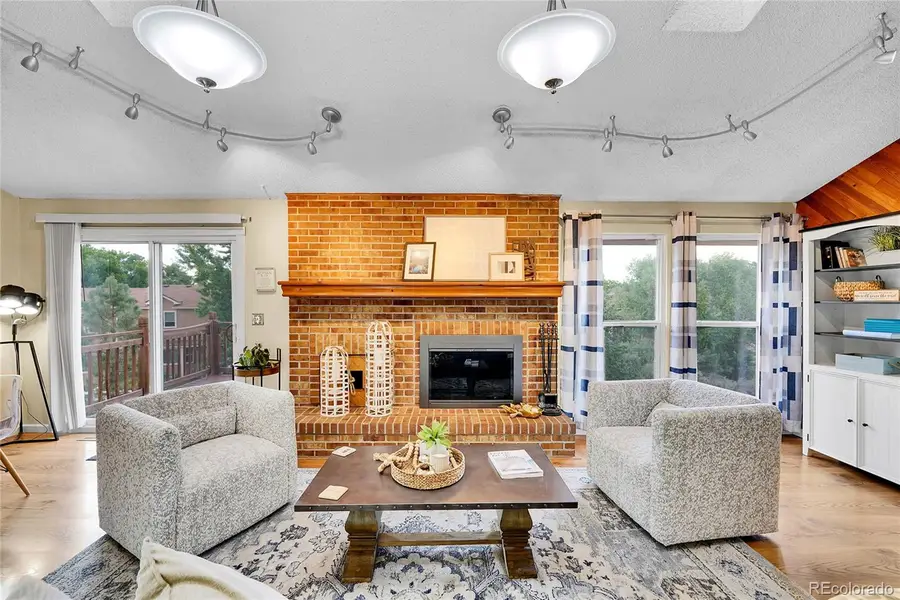

Listed by:the mcclain groupinfo@mcclaingroupre.com,720-275-9663
Office:madison & company properties
MLS#:9398661
Source:ML
Price summary
- Price:$675,000
- Price per sq. ft.:$233
About this home
NEW PAINT!!! PLUS SELLER NOW OFFERING TO PAY OFF THE ENTIRE SOLAR SYSTEM AT CLOSING—A $40 to $60K VALUE—MEANING YOU GET TOP-OF-THE-LINE, FULLY OWNED SOLAR WITH NO EXTRA COSTS, LOWER ENERGY BILLS FOR 20+ YEARS, AND INSTANT SAVINGS! INCREDIBLE OPPORTUNITY. Located at the end of a quiet cul-de-sac, backing directly to a greenbelt and creek, adjacent to Cotton Creek Trail providing privacy and a natural setting with Mountain views to the west on this elevated lot. Enjoy lovely landscaping with an apple tree, numerous garden planters, fenced yard & a newer storage shed. The exterior was recently improved with new siding and fresh paint in 2024. Numerous standout upgrades and features can be found throughout the exterior and interior, including vaulted ceilings and an open floor plan. Newly installed oversized, high-quality windows and skylights maximize natural light and energy efficiency. The main level has been updated with wood-look LVP flooring, modern light fixtures, and a large brick gas fireplace showcased across its center. The kitchen features newer stainless steel appliances, updated painted cabinets, and fresh paint. This desirable floor plan features a main-level primary suite and has been improved to include three bedrooms upstairs, making this a rare 5-bedroom (conforming) home, with an additional private office or bonus space. The basement offers a spacious guest suite, a barely used sauna, and a large laundry room with plenty of storage space. Numerous improvements have been made over the seller’s time of ownership, including extra insulation for soundproofing, new floors in the primary bath, and newly textured walls in the kitchen. This superb location is within walking distance to Front Range Community College, College Hill Library, the Westminster Recreation Center, and numerous parks with biking trails and catch-&-release fishing. This home is a standout opportunity for buyers seeking comfort, value & a prime location. WestminsterHM.com
Contact an agent
Home facts
- Year built:1984
- Listing Id #:9398661
Rooms and interior
- Bedrooms:5
- Total bathrooms:4
- Full bathrooms:2
- Half bathrooms:1
- Living area:2,897 sq. ft.
Heating and cooling
- Cooling:Evaporative Cooling
- Heating:Forced Air, Natural Gas
Structure and exterior
- Roof:Composition
- Year built:1984
- Building area:2,897 sq. ft.
- Lot area:0.17 Acres
Schools
- High school:Northglenn
- Middle school:Silver Hills
- Elementary school:Cotton Creek
Utilities
- Water:Public
- Sewer:Public Sewer
Finances and disclosures
- Price:$675,000
- Price per sq. ft.:$233
- Tax amount:$3,897 (2024)
New listings near 11149 Seton Place
- New
 $415,000Active2 beds 1 baths720 sq. ft.
$415,000Active2 beds 1 baths720 sq. ft.3525 W 73rd Avenue, Westminster, CO 80030
MLS# 5670074Listed by: PREMIER CHOICE REALTY, LLC - New
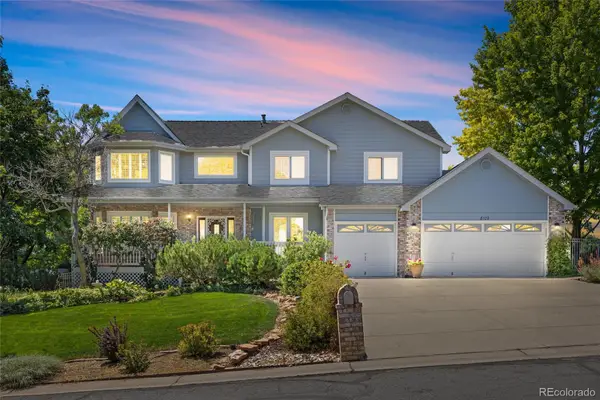 $995,000Active5 beds 4 baths4,033 sq. ft.
$995,000Active5 beds 4 baths4,033 sq. ft.8102 W 109th Avenue, Broomfield, CO 80021
MLS# 2104510Listed by: EXP REALTY, LLC - New
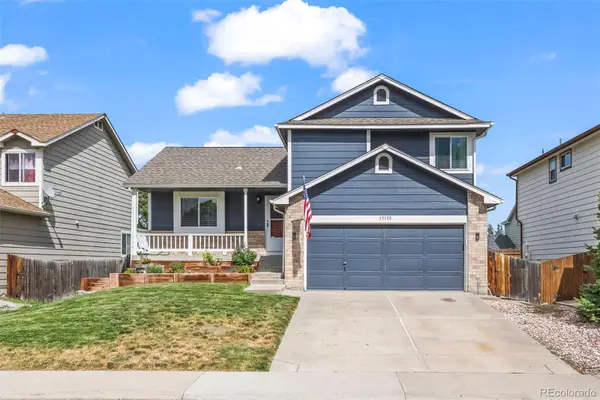 $525,000Active3 beds 2 baths1,813 sq. ft.
$525,000Active3 beds 2 baths1,813 sq. ft.13130 Shoshone Street, Denver, CO 80234
MLS# 2578244Listed by: MB TEAM LASSEN - Open Sat, 1pm to 4amNew
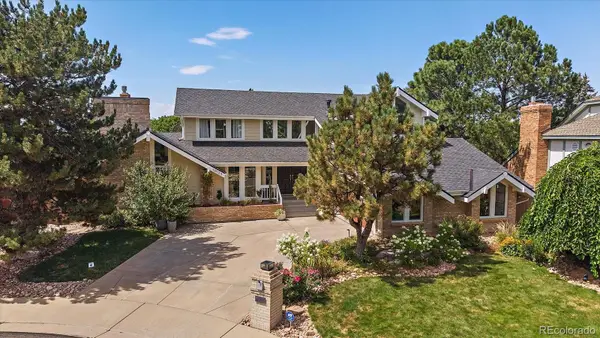 $1,175,000Active5 beds 5 baths4,514 sq. ft.
$1,175,000Active5 beds 5 baths4,514 sq. ft.10133 Meade Court, Westminster, CO 80031
MLS# 4044362Listed by: RE/MAX ALLIANCE - Open Fri, 4 to 6pmNew
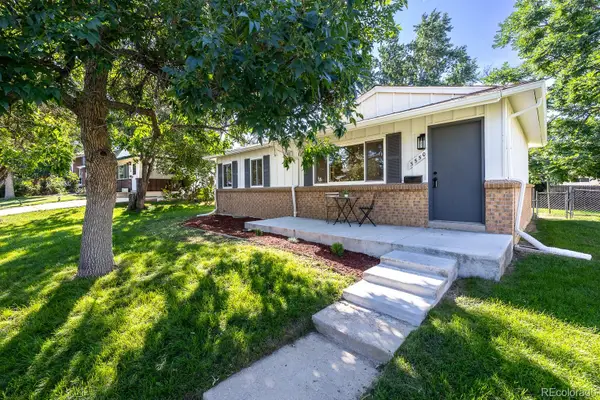 $550,000Active4 beds 2 baths1,850 sq. ft.
$550,000Active4 beds 2 baths1,850 sq. ft.3550 Kassler Place, Westminster, CO 80031
MLS# 4723441Listed by: EXP REALTY, LLC - Open Sun, 1am to 3pmNew
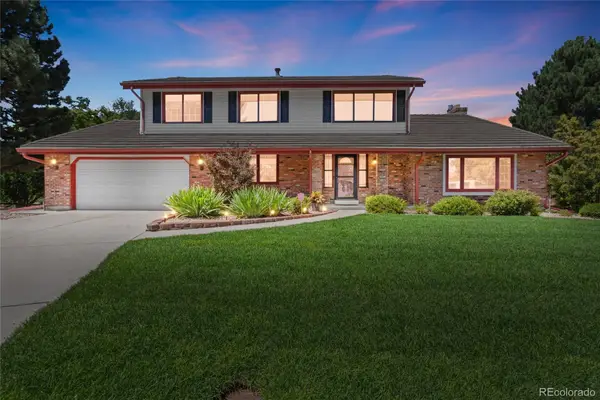 $830,000Active4 beds 3 baths3,587 sq. ft.
$830,000Active4 beds 3 baths3,587 sq. ft.4035 W 103rd Court, Westminster, CO 80031
MLS# 8000934Listed by: COLDWELL BANKER REALTY 56 - New
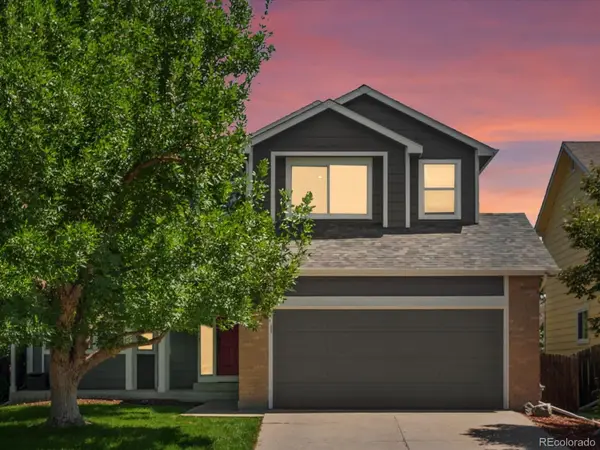 $615,000Active3 beds 3 baths2,356 sq. ft.
$615,000Active3 beds 3 baths2,356 sq. ft.13168 Wyandot Street, Westminster, CO 80234
MLS# 9313000Listed by: THE AGENCY - DENVER - New
 $674,900Active3 beds 3 baths1,657 sq. ft.
$674,900Active3 beds 3 baths1,657 sq. ft.7316 W 97th Place, Broomfield, CO 80021
MLS# 3570662Listed by: COLDWELL BANKER REALTY 24 - New
 $545,000Active4 beds 2 baths2,788 sq. ft.
$545,000Active4 beds 2 baths2,788 sq. ft.9623 Meade Court, Westminster, CO 80031
MLS# 7587626Listed by: MB COLORADO HOME SALES INC - New
 $315,000Active2 beds 2 baths1,039 sq. ft.
$315,000Active2 beds 2 baths1,039 sq. ft.2428 W 82nd Place #2G, Westminster, CO 80031
MLS# 8212717Listed by: HOMESMART REALTY
