11183 Alcott Street #D, Denver, CO 80234
Local realty services provided by:ERA Teamwork Realty
11183 Alcott Street #D,Denver, CO 80234
$199,900
- 2 Beds
- 2 Baths
- - sq. ft.
- Condominium
- Coming Soon
Listed by:leslie sharkey8445159880
Office:orchard brokerage llc.
MLS#:IR1043798
Source:ML
Price summary
- Price:$199,900
- Monthly HOA dues:$345
About this home
***ONCE-IN-A-LIFETIME OPPORTUNITY - SAVE $75,000 THIS WEEKEND ONLY*** This weekend only -seize the chance to acquire your perfect home at an unbeatable $75,000 below market value. From the moment you arrive, you'll be greeted by an inviting entry framed with mature, professionally maintained landscaping that you can enjoy from your front porch. Step inside and experience a light and bright open floor concept with vaulted ceilings, natural light and wood-burning fireplace. Relax and take in the views from your private balcony directly off the living room. Enjoy the spacious kitchen complete with a peninsula island and upgraded hardware. Finished loft space above the kitchen provides additional storage. Down the hall you'll find two generous sized bedrooms, both with vaulted ceilings, natural light and plenty of closet space along with an updated full bath and stacked washer and dryer unit (included). Completing this outstanding property is a detached 1-car garage with additional parking spots, providing ample space for residents and guests alike. New carpet and fresh paint throughout make this home truly move-in ready. Northwest open space just steps away from your front door as well as the community pool. Conveniently located nearby Front Range Community College. Showings will be held on Saturday, September 20, from 2:00 p.m.-4:00 p.m. only. Offer deadline is Monday, September 22nd, at 12:00 p.m.
Contact an agent
Home facts
- Year built:1984
- Listing ID #:IR1043798
Rooms and interior
- Bedrooms:2
- Total bathrooms:2
- Full bathrooms:1
- Half bathrooms:1
Heating and cooling
- Cooling:Central Air
- Heating:Forced Air
Structure and exterior
- Roof:Composition
- Year built:1984
Schools
- High school:Northglenn
- Middle school:Silver Hills
- Elementary school:Westview
Utilities
- Water:Public
Finances and disclosures
- Price:$199,900
- Tax amount:$1,878 (2024)
New listings near 11183 Alcott Street #D
- New
 $428,000Active3 beds 2 baths2,192 sq. ft.
$428,000Active3 beds 2 baths2,192 sq. ft.7570 Julian Street, Westminster, CO 80030
MLS# 3002932Listed by: PIETERS REALTY - Open Sun, 1 to 3pmNew
 $500,000Active4 beds 3 baths2,536 sq. ft.
$500,000Active4 beds 3 baths2,536 sq. ft.8240 Tennyson Street, Westminster, CO 80031
MLS# IR1043784Listed by: RE/MAX OF BOULDER, INC - New
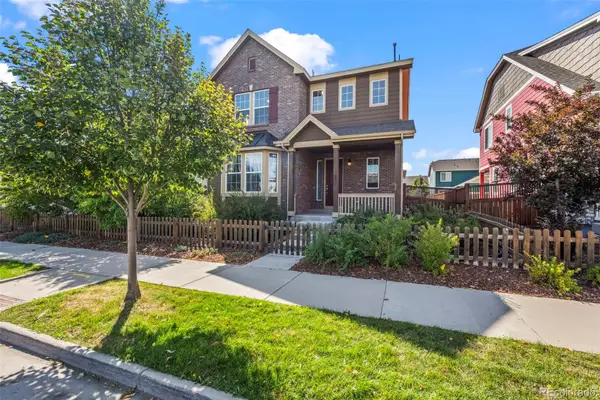 $700,000Active4 beds 3 baths3,333 sq. ft.
$700,000Active4 beds 3 baths3,333 sq. ft.11887 Lowell Boulevard, Westminster, CO 80031
MLS# 6714385Listed by: MB TEAM LASSEN - Coming Soon
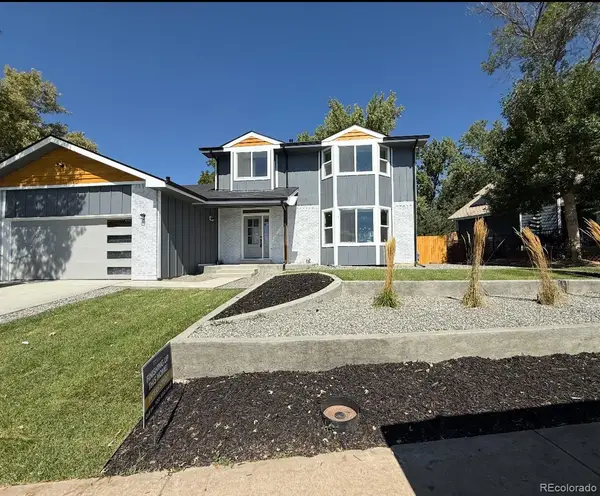 $899,000Coming Soon5 beds 4 baths
$899,000Coming Soon5 beds 4 baths4747 W 69th Avenue, Westminster, CO 80030
MLS# 9123227Listed by: LOKATION REAL ESTATE - New
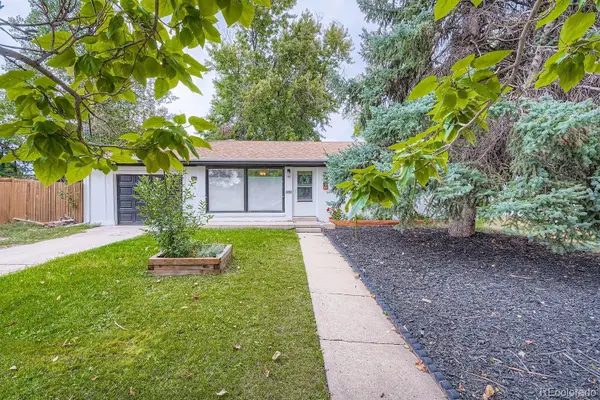 $415,000Active3 beds 1 baths988 sq. ft.
$415,000Active3 beds 1 baths988 sq. ft.8630 Cherry Lane, Westminster, CO 80031
MLS# 3786771Listed by: EXP REALTY, LLC - New
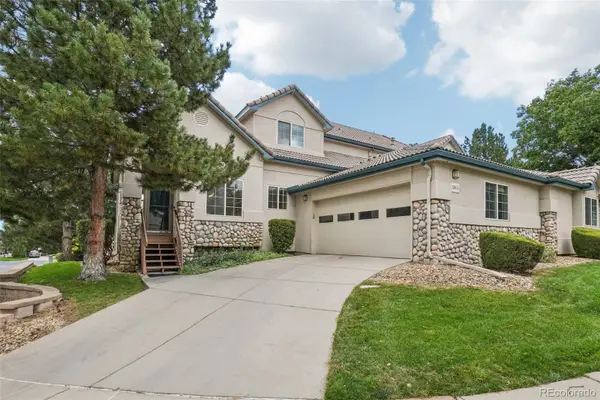 $674,900Active3 beds 4 baths3,251 sq. ft.
$674,900Active3 beds 4 baths3,251 sq. ft.3565 W 111th Drive #A, Westminster, CO 80031
MLS# 2322064Listed by: RE/MAX PROFESSIONALS - Coming Soon
 $725,000Coming Soon4 beds 3 baths
$725,000Coming Soon4 beds 3 baths9281 Upham Way, Westminster, CO 80021
MLS# 3770500Listed by: NOVELLA REAL ESTATE - New
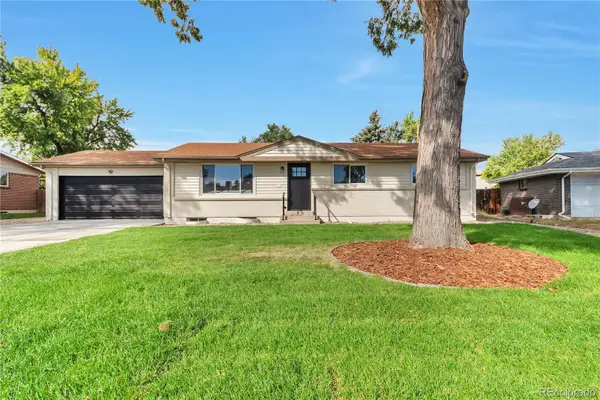 $679,000Active5 beds 2 baths2,376 sq. ft.
$679,000Active5 beds 2 baths2,376 sq. ft.9181 Tennyson Street, Westminster, CO 80031
MLS# 5826105Listed by: ALLURE REALTY - Coming Soon
 $550,000Coming Soon2 beds 3 baths
$550,000Coming Soon2 beds 3 baths10058 Grove Court #E, Westminster, CO 80031
MLS# 8739056Listed by: RE/MAX ALLIANCE - OLDE TOWN
