11195 Alcott Street #D, Westminster, CO 80234
Local realty services provided by:LUX Denver ERA Powered
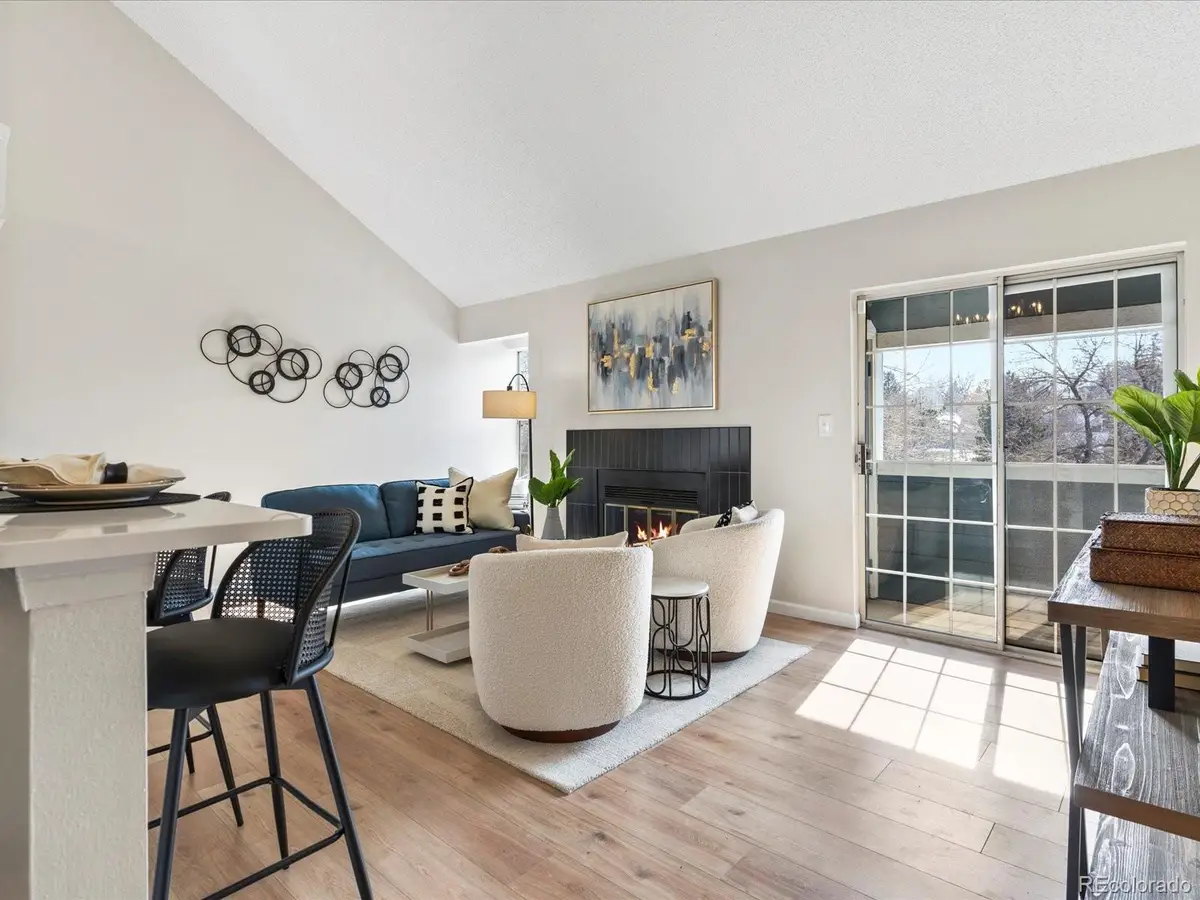

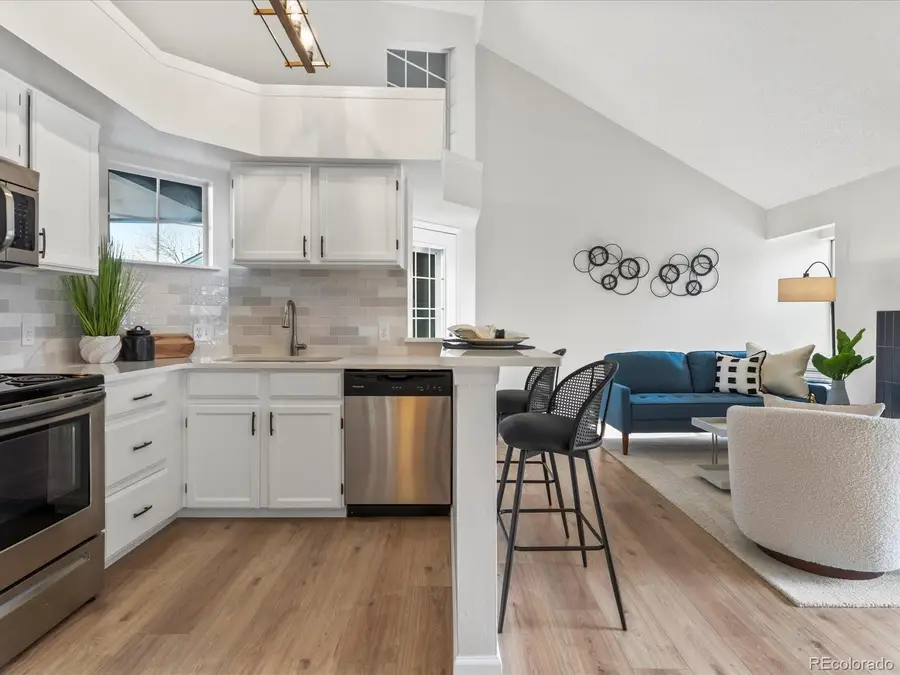
11195 Alcott Street #D,Westminster, CO 80234
$299,000
- 2 Beds
- 1 Baths
- 840 sq. ft.
- Condominium
- Active
Listed by:amanda campbellAmanda@Focus-Brokers.com,720-471-0116
Office:focus real estate
MLS#:6915814
Source:ML
Price summary
- Price:$299,000
- Price per sq. ft.:$355.95
- Monthly HOA dues:$325
About this home
Reduced price and motivated Seller! Welcome home to this beautifully updated 2-bedroom, 1-bathroom penthouse condo in the Cedar Bridge community. With soaring 20+ ft vaulted ceilings, abundant natural light, and an open-concept design, this top-floor unit offers both privacy and a spacious feel. Step inside to find modern updates throughout, including fresh paint, new light fixtures, new laminate flooring, updated kitchen countertops, a stylish new backsplash, new tile fireplace surround, and a refreshed bathroom with a new vanity and fixtures. The cozy wood-burning fireplace creates a warm and inviting ambiance, while the covered balcony with mountain views is the perfect spot for morning coffee or evening relaxation. The balcony also features an exterior storage closet, providing extra space for outdoor gear or seasonal items. The kitchen offers bar seating, great for entertaining, and comes equipped with all appliances, while the convenient in-unit laundry includes a stackable washer and dryer. Both bedrooms are generously sized, with vaulted ceilings and ample closet space, making them ideal for restful retreats, a home office, or a creative space. The community is well-maintained and features mature trees, lush landscaping, an outdoor pool, and a clubhouse, offering a peaceful and comfortable living environment. Just blocks from Vogel Pond, Legacy Ridge Golf Course, numerous parks, and Northwest Open Space, this location provides plenty of opportunities for outdoor activities. Commuting is a breeze with easy access to I-25, US-36, shopping, dining, and entertainment. A rare perk for a condo, this home includes a detached 1-car garage with an opener, plus access to additional open parking. With its thoughtful updates, prime top-floor location, and mountain views, this move-in-ready home is an incredible find. Schedule your showing today!
Contact an agent
Home facts
- Year built:1984
- Listing Id #:6915814
Rooms and interior
- Bedrooms:2
- Total bathrooms:1
- Full bathrooms:1
- Living area:840 sq. ft.
Heating and cooling
- Cooling:Central Air
- Heating:Forced Air, Natural Gas
Structure and exterior
- Year built:1984
- Building area:840 sq. ft.
Schools
- High school:Northglenn
- Middle school:Silver Hills
- Elementary school:Westview
Utilities
- Water:Public
- Sewer:Public Sewer
Finances and disclosures
- Price:$299,000
- Price per sq. ft.:$355.95
- Tax amount:$1,718 (2024)
New listings near 11195 Alcott Street #D
- New
 $415,000Active2 beds 1 baths720 sq. ft.
$415,000Active2 beds 1 baths720 sq. ft.3525 W 73rd Avenue, Westminster, CO 80030
MLS# 5670074Listed by: PREMIER CHOICE REALTY, LLC - New
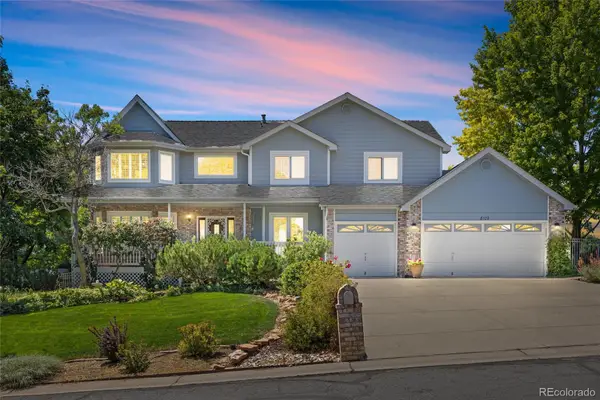 $995,000Active5 beds 4 baths4,033 sq. ft.
$995,000Active5 beds 4 baths4,033 sq. ft.8102 W 109th Avenue, Broomfield, CO 80021
MLS# 2104510Listed by: EXP REALTY, LLC - New
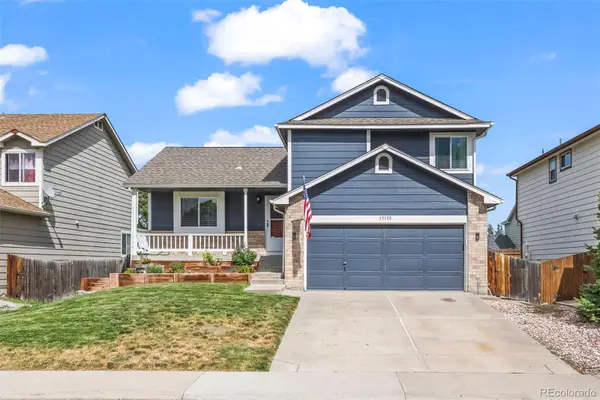 $525,000Active3 beds 2 baths1,813 sq. ft.
$525,000Active3 beds 2 baths1,813 sq. ft.13130 Shoshone Street, Denver, CO 80234
MLS# 2578244Listed by: MB TEAM LASSEN - Open Sat, 1pm to 4amNew
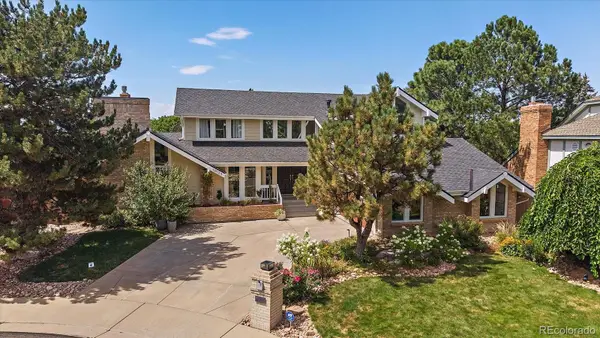 $1,175,000Active5 beds 5 baths4,514 sq. ft.
$1,175,000Active5 beds 5 baths4,514 sq. ft.10133 Meade Court, Westminster, CO 80031
MLS# 4044362Listed by: RE/MAX ALLIANCE - Open Fri, 4 to 6pmNew
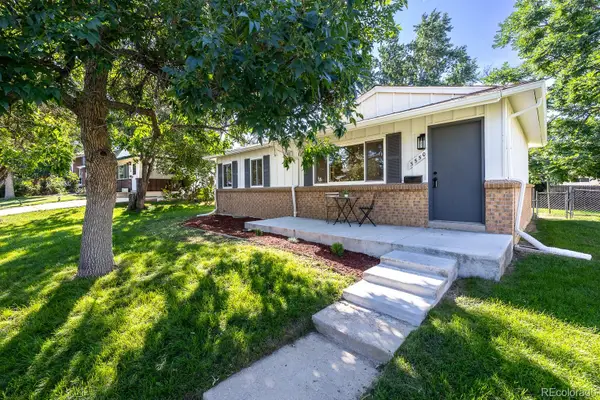 $550,000Active4 beds 2 baths1,850 sq. ft.
$550,000Active4 beds 2 baths1,850 sq. ft.3550 Kassler Place, Westminster, CO 80031
MLS# 4723441Listed by: EXP REALTY, LLC - Open Sun, 1am to 3pmNew
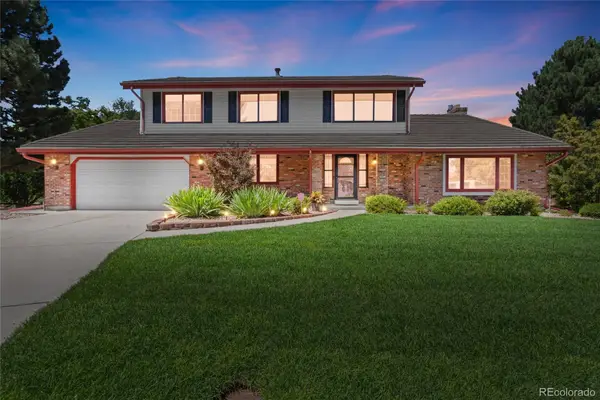 $830,000Active4 beds 3 baths3,587 sq. ft.
$830,000Active4 beds 3 baths3,587 sq. ft.4035 W 103rd Court, Westminster, CO 80031
MLS# 8000934Listed by: COLDWELL BANKER REALTY 56 - New
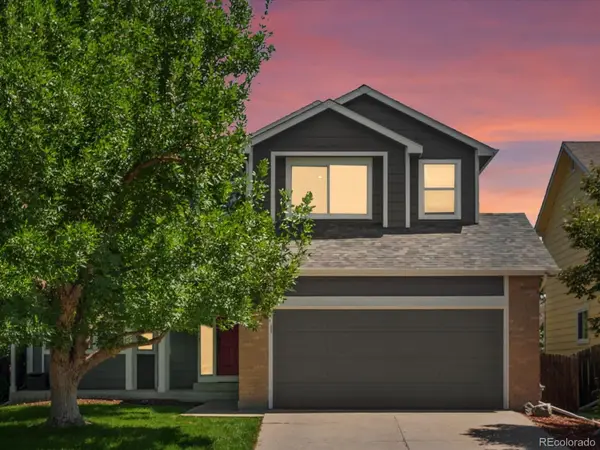 $615,000Active3 beds 3 baths2,356 sq. ft.
$615,000Active3 beds 3 baths2,356 sq. ft.13168 Wyandot Street, Westminster, CO 80234
MLS# 9313000Listed by: THE AGENCY - DENVER - New
 $674,900Active3 beds 3 baths1,657 sq. ft.
$674,900Active3 beds 3 baths1,657 sq. ft.7316 W 97th Place, Broomfield, CO 80021
MLS# 3570662Listed by: COLDWELL BANKER REALTY 24 - New
 $545,000Active4 beds 2 baths2,788 sq. ft.
$545,000Active4 beds 2 baths2,788 sq. ft.9623 Meade Court, Westminster, CO 80031
MLS# 7587626Listed by: MB COLORADO HOME SALES INC - New
 $315,000Active2 beds 2 baths1,039 sq. ft.
$315,000Active2 beds 2 baths1,039 sq. ft.2428 W 82nd Place #2G, Westminster, CO 80031
MLS# 8212717Listed by: HOMESMART REALTY
