11638 Xavier Way, Westminster, CO 80031
Local realty services provided by:ERA New Age
11638 Xavier Way,Westminster, CO 80031
$806,000
- 5 Beds
- 3 Baths
- 3,634 sq. ft.
- Single family
- Pending
Listed by: amy darcy3037253756
Office: lokation real estate-longmont
MLS#:IR1044240
Source:ML
Price summary
- Price:$806,000
- Price per sq. ft.:$221.79
- Monthly HOA dues:$85
About this home
Welcome to 11638 Xavier Way! This attractive home is located on a corner lot across from a park. Charming wraparound porch is the perfect place to relax. Enter to a soaring 2-story foyer & lustrous wood flooring. Cozy living room is located at the front of the home. Formal dining room features a wall of windows to let natural light in and is well-sized for your dining table & hutch. A cheery breakfast nook is nearby for everyday use or when you need more seating. The kitchen is very functional and offers a desk with extra storage. There is ample counter space for prep or serving, many cabinets w/pull-outs & a pantry for abundant storage. Interactive floor plan includes a comfortable family room featuring a gas fireplace. Laundry room with tub sink & powder room are nearby. Generous primary suite highlights a vaulted ceiling. Enter the 5-piece bath with walk-in closet through double doors. Three add'l bedrooms with walk-in closets are on this level and share a full bath. Finished basement offers a large rec room, bedroom 5 & rough-in for bathroom. Spacious deck, slate patio and right-sized yard with grass, trees & shrubs provide a park-like setting for outdoor dining & entertaining! Side load 2-car garage is on the south side. Enjoy the community pools! Westfield Village Park & trails are within walking distance for outdoor fun. Easy access to I-25, US 287 & US 36 for commuting. A beautiful home in a great location near shopping & restaurants!
Contact an agent
Home facts
- Year built:2001
- Listing ID #:IR1044240
Rooms and interior
- Bedrooms:5
- Total bathrooms:3
- Full bathrooms:2
- Half bathrooms:1
- Living area:3,634 sq. ft.
Heating and cooling
- Cooling:Ceiling Fan(s), Central Air
- Heating:Forced Air
Structure and exterior
- Roof:Composition
- Year built:2001
- Building area:3,634 sq. ft.
- Lot area:0.17 Acres
Schools
- High school:Legacy
- Middle school:Westlake
- Elementary school:Cotton Creek
Utilities
- Water:Public
- Sewer:Public Sewer
Finances and disclosures
- Price:$806,000
- Price per sq. ft.:$221.79
- Tax amount:$4,576 (2024)
New listings near 11638 Xavier Way
- Coming Soon
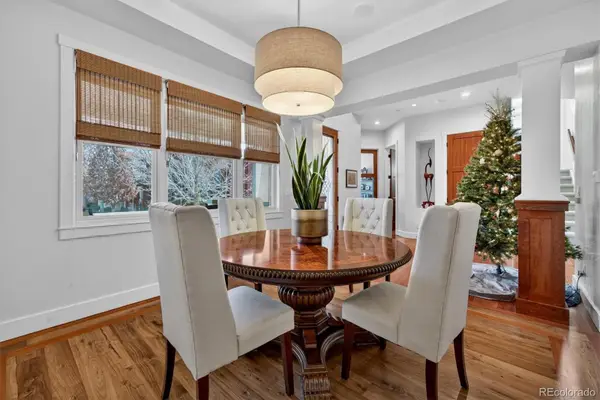 $1,365,000Coming Soon6 beds 5 baths
$1,365,000Coming Soon6 beds 5 baths11789 Osceola Street, Westminster, CO 80031
MLS# 6416374Listed by: KELLER WILLIAMS DTC - New
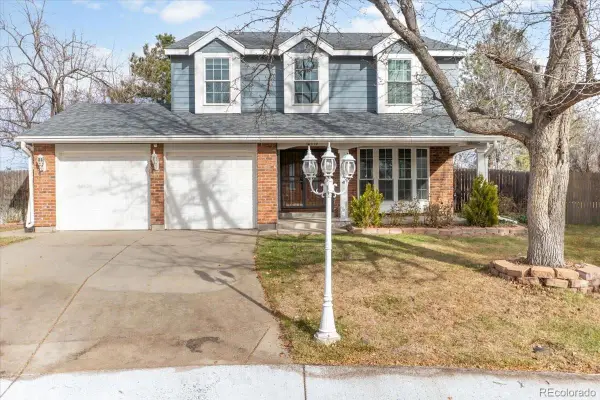 $630,000Active5 beds 4 baths2,974 sq. ft.
$630,000Active5 beds 4 baths2,974 sq. ft.10378 King Court, Westminster, CO 80031
MLS# 5615867Listed by: COLDWELL BANKER REALTY 18 - Coming Soon
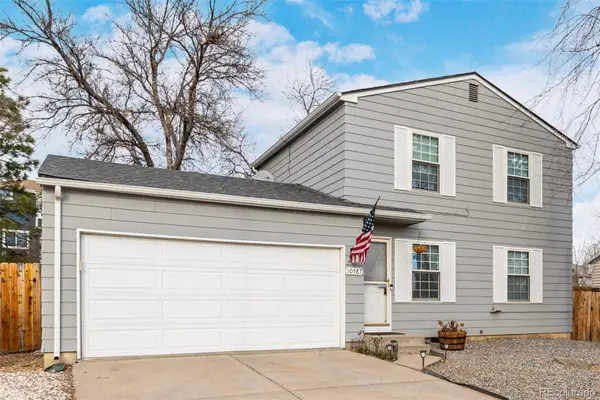 $515,000Coming Soon3 beds 2 baths
$515,000Coming Soon3 beds 2 baths10587 W 107th Avenue, Westminster, CO 80021
MLS# 9548705Listed by: EXP REALTY, LLC - New
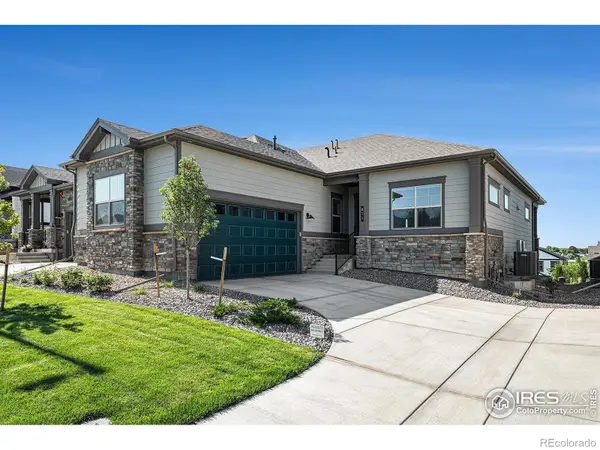 $875,000Active4 beds 4 baths3,182 sq. ft.
$875,000Active4 beds 4 baths3,182 sq. ft.811 W 128th Place, Westminster, CO 80234
MLS# IR1048721Listed by: KELLER WILLIAMS AVENUES REALTY - New
 $525,000Active5 beds 2 baths2,370 sq. ft.
$525,000Active5 beds 2 baths2,370 sq. ft.8777 Everett Court, Arvada, CO 80005
MLS# 6545874Listed by: KELLER WILLIAMS AVENUES REALTY - New
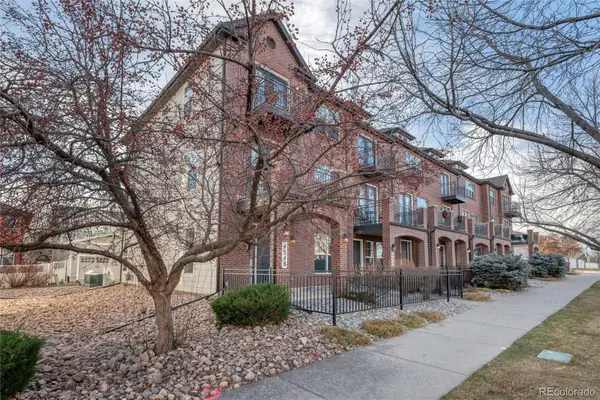 $627,500Active3 beds 4 baths2,436 sq. ft.
$627,500Active3 beds 4 baths2,436 sq. ft.4348 W 118th Place, Westminster, CO 80031
MLS# 2041495Listed by: ANGELOV REALTY, LLC - New
 $469,000Active4 beds 2 baths1,506 sq. ft.
$469,000Active4 beds 2 baths1,506 sq. ft.8866 Meade Court, Westminster, CO 80031
MLS# 8608108Listed by: ALL PRO REALTY INC - New
 $560,000Active5 beds 2 baths1,850 sq. ft.
$560,000Active5 beds 2 baths1,850 sq. ft.8771 Rutgers Street, Westminster, CO 80031
MLS# 3565344Listed by: HOMESMART REALTY - New
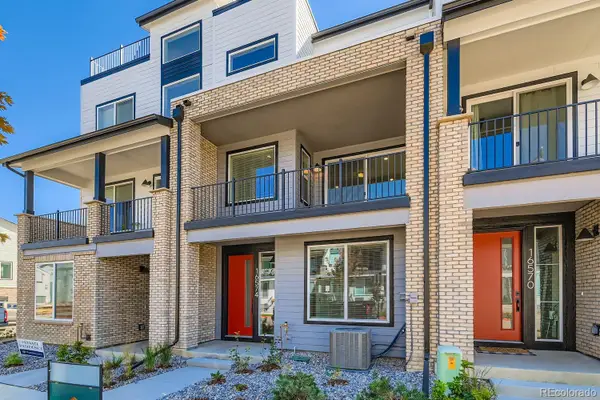 $504,990Active3 beds 4 baths1,667 sq. ft.
$504,990Active3 beds 4 baths1,667 sq. ft.1633 Alcott Way, Broomfield, CO 80023
MLS# 9806841Listed by: DFH COLORADO REALTY LLC - Open Sat, 1 to 3pmNew
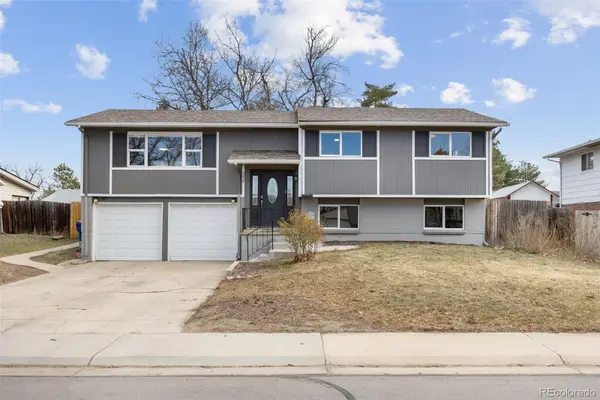 $535,000Active4 beds 3 baths1,966 sq. ft.
$535,000Active4 beds 3 baths1,966 sq. ft.9220 Perry Street, Westminster, CO 80031
MLS# 2957985Listed by: 8Z REAL ESTATE
