11687 Newton Street, Westminster, CO 80031
Local realty services provided by:LUX Real Estate Company ERA Powered
11687 Newton Street,Westminster, CO 80031
$1,049,000
- 5 Beds
- 4 Baths
- 3,783 sq. ft.
- Single family
- Active
Upcoming open houses
- Sun, Feb 1501:00 pm - 03:00 pm
Listed by: jennifer davidsonjenniferdavidson@remax.net,303-809-8673
Office: re/max synergy
MLS#:8186532
Source:ML
Price summary
- Price:$1,049,000
- Price per sq. ft.:$277.29
- Monthly HOA dues:$120
About this home
Located in the award-winning Bradburn Village between Boulder and Denver, this semi-custom cottage-style home with detached carriage house/ADU offers a rare blend of charm, flexibility, and modern Colorado living. Perfectly positioned on a premium corner lot near open space, walking trails, and parks, this home stands out for buyers searching for a Bradburn Village home with guest house, multigenerational layout, or income potential. A classic wraparound porch welcomes you into a light-filled open floor plan designed for both everyday comfort and entertaining. Refinished hickory hardwood floors flow throughout the main level, leading to a beautifully updated kitchen featuring 42” cabinetry, quartz countertops, a spacious butler’s pantry, and seamless connection to the family room. The dining nook showcases built-in shelving and a fireplace, creating a warm and inviting centerpiece. A formal dining room, sunlit main-floor office with green space views, and powder bath complete the level.
Upstairs, the primary suite provides a private retreat with a spa-inspired bath, while three additional bedrooms, a full bathroom, and a built-in sitting area offer flexible space for today’s lifestyle. What truly sets this property apart is the detached carriage house/ADU — complete with its own bedroom, bathroom, family room, and eating area. Ideal for guests, nanny suite, rental opportunity, or private work-from-home space, this highly desirable feature makes the home especially appealing for buyers seeking versatility near Boulder and Denver. Bradburn Village is known for its community feel, schools, and walkable lifestyle. Enjoy easy access to Whole Foods, restaurants, boutique shopping, community pool, summer concerts, food trucks, scenic ponds, and miles of walking and biking paths. For those searching for a cottage-style home with ADU in Bradburn Village or a unique property near Boulder, this home offers location, lifestyle, and flexibility all in one opportunity.
Contact an agent
Home facts
- Year built:2005
- Listing ID #:8186532
Rooms and interior
- Bedrooms:5
- Total bathrooms:4
- Full bathrooms:3
- Half bathrooms:1
- Living area:3,783 sq. ft.
Heating and cooling
- Cooling:Central Air
- Heating:Forced Air
Structure and exterior
- Roof:Composition
- Year built:2005
- Building area:3,783 sq. ft.
- Lot area:0.11 Acres
Schools
- High school:Legacy
- Middle school:Westlake
- Elementary school:Cotton Creek
Utilities
- Water:Public
- Sewer:Public Sewer
Finances and disclosures
- Price:$1,049,000
- Price per sq. ft.:$277.29
- Tax amount:$7,964 (2024)
New listings near 11687 Newton Street
- Coming SoonOpen Sat, 11am to 1pm
 $550,000Coming Soon3 beds 2 baths
$550,000Coming Soon3 beds 2 baths10721 Owens Street, Broomfield, CO 80021
MLS# 1701456Listed by: CENTURY 21 SIGNATURE REALTY, INC - Coming SoonOpen Sun, 12 to 2pm
 $549,999Coming Soon4 beds 2 baths
$549,999Coming Soon4 beds 2 baths8450 Quigley Street, Westminster, CO 80031
MLS# 9503454Listed by: KELLER WILLIAMS DTC - New
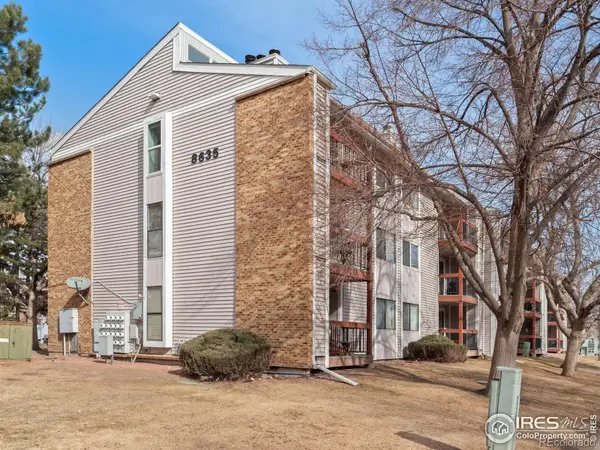 $295,000Active3 beds 2 baths1,167 sq. ft.
$295,000Active3 beds 2 baths1,167 sq. ft.8635 Clay Street #420, Westminster, CO 80031
MLS# IR1051359Listed by: BERKSHIRE HATHAWAY HOMESERVICES ROCKY MOUNTAIN, REALTORS-BOULDER - Coming SoonOpen Sat, 11am to 1pm
 $330,000Coming Soon2 beds 2 baths
$330,000Coming Soon2 beds 2 baths9690 Brentwood Way #207, Broomfield, CO 80021
MLS# 5991718Listed by: EQUITY COLORADO REAL ESTATE - Open Sat, 1 to 4pmNew
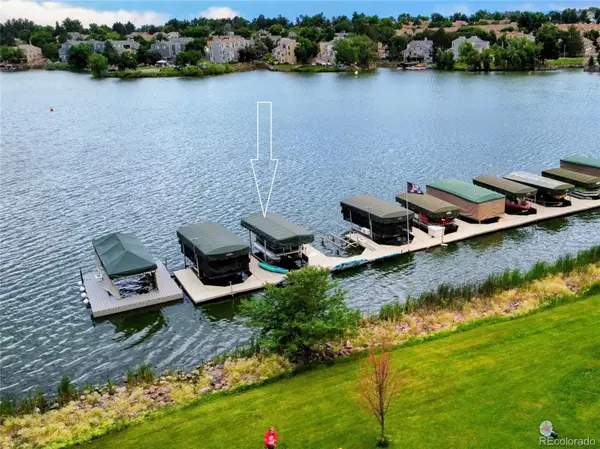 $799,000Active4 beds 3 baths2,530 sq. ft.
$799,000Active4 beds 3 baths2,530 sq. ft.6910 Yates Street, Westminster, CO 80030
MLS# 7921449Listed by: ACCESS PROPERTIES INC - Coming Soon
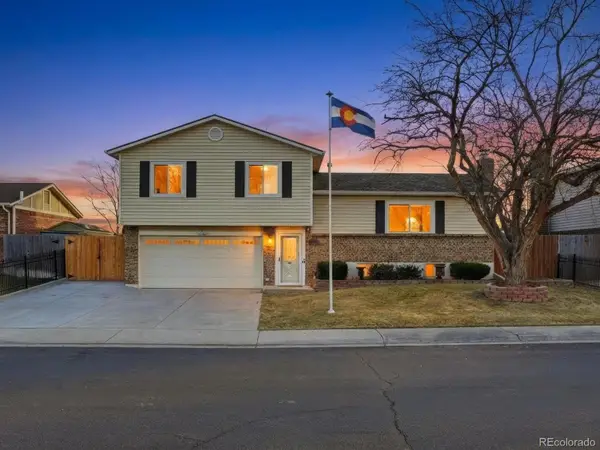 $572,000Coming Soon3 beds 3 baths
$572,000Coming Soon3 beds 3 baths6122 W 113th Avenue, Westminster, CO 80020
MLS# 4855726Listed by: AMY RYAN GROUP - New
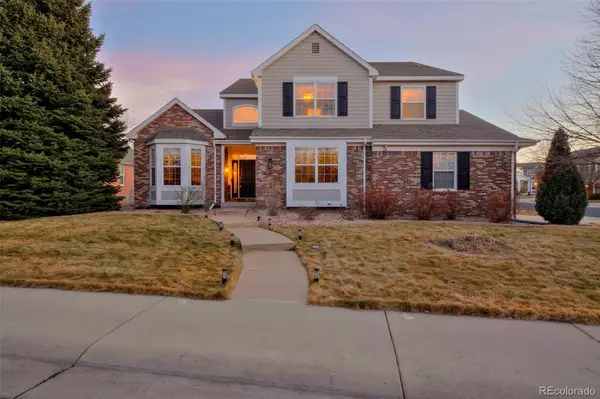 $1,050,000Active5 beds 5 baths5,258 sq. ft.
$1,050,000Active5 beds 5 baths5,258 sq. ft.2804 W 111th Loop, Denver, CO 80234
MLS# 3219326Listed by: EXP REALTY, LLC - Coming Soon
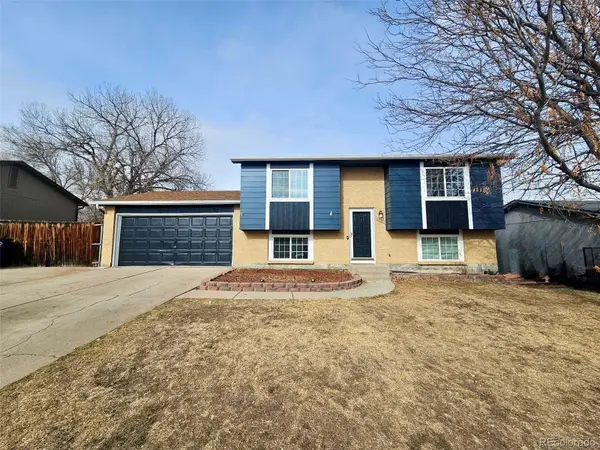 $510,000Coming Soon3 beds 2 baths
$510,000Coming Soon3 beds 2 baths10569 Pierson Circle, Broomfield, CO 80021
MLS# 2135224Listed by: REAL REALTY COLORADO LLC - New
 $565,000Active4 beds 3 baths2,840 sq. ft.
$565,000Active4 beds 3 baths2,840 sq. ft.10491 Canosa Street, Westminster, CO 80234
MLS# IR1051228Listed by: BERKSHIRE HATHAWAY HOMESERVICES COLORADO REAL ESTATE ERIE - New
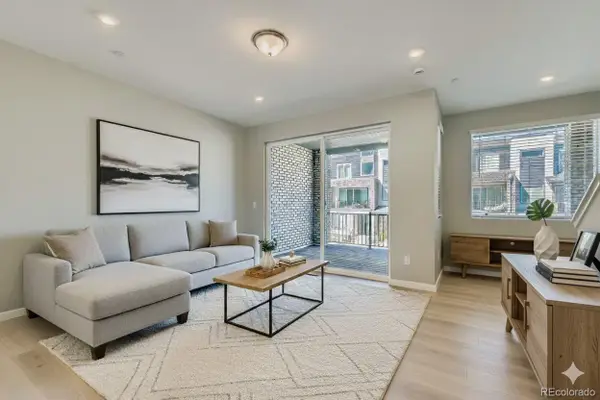 $499,990Active3 beds 4 baths1,667 sq. ft.
$499,990Active3 beds 4 baths1,667 sq. ft.1641 Alcott Way, Broomfield, CO 80023
MLS# 3258955Listed by: DFH COLORADO REALTY LLC

