11807 Wyandot Circle, Westminster, CO 80234
Local realty services provided by:ERA Teamwork Realty
11807 Wyandot Circle,Westminster, CO 80234
$580,000
- 3 Beds
- 3 Baths
- 2,336 sq. ft.
- Single family
- Active
Listed by: leo rowenleo@rowenrealty.com,303-521-0360
Office: re/max of cherry creek
MLS#:5874651
Source:ML
Price summary
- Price:$580,000
- Price per sq. ft.:$248.29
- Monthly HOA dues:$41.67
About this home
Opportunity in The Ranch at a great price!! Welcome to your home in the heart of The Ranch—a highly sought-after community known for its charm, convenience, and the prestigious Ranch Country Club and Golf Course. This inviting three-bedroom, three-bathroom home offers timeless character and warmth, nestled on a quiet street. Vaulted ceilings fill the space with natural light, while interesting sight lines create an airy, open feel throughout. The spacious living room features a cozy fireplace and wet bar—perfect for relaxing or entertaining. The main primary bedroom suite impresses with vaulted ceilings, an ensuite bath, and a generous walk-in closet. The kitchen has been tastefully updated with newer appliances and slab granite countertops, while the rest of the home has been meticulously maintained over the years. Fresh new carpet and LVP flooring adds a modern touch. The unfinished basement offers plenty of potential for expansion—whether you envision a home gym, office, or additional living space. With its ideal location near the Ranch Golf Course, local parks, and easy access to I-25, this property offers both convenience and investment potential. Don’t miss your chance to personalize and make this beautiful home your own!
Contact an agent
Home facts
- Year built:1984
- Listing ID #:5874651
Rooms and interior
- Bedrooms:3
- Total bathrooms:3
- Full bathrooms:1
- Half bathrooms:1
- Living area:2,336 sq. ft.
Heating and cooling
- Cooling:Central Air
- Heating:Forced Air
Structure and exterior
- Roof:Composition
- Year built:1984
- Building area:2,336 sq. ft.
- Lot area:0.13 Acres
Schools
- High school:Mountain Range
- Middle school:Silver Hills
- Elementary school:Cotton Creek
Utilities
- Water:Public
- Sewer:Public Sewer
Finances and disclosures
- Price:$580,000
- Price per sq. ft.:$248.29
- Tax amount:$2,930 (2024)
New listings near 11807 Wyandot Circle
- Coming Soon
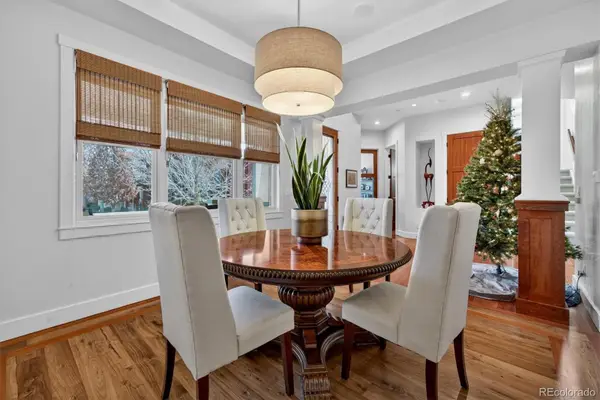 $1,365,000Coming Soon6 beds 5 baths
$1,365,000Coming Soon6 beds 5 baths11789 Osceola Street, Westminster, CO 80031
MLS# 6416374Listed by: KELLER WILLIAMS DTC - New
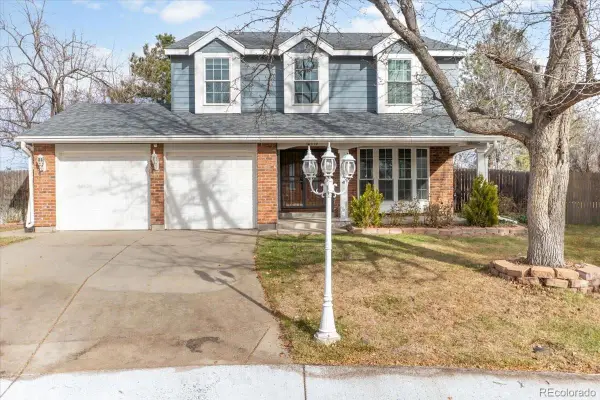 $630,000Active5 beds 4 baths2,974 sq. ft.
$630,000Active5 beds 4 baths2,974 sq. ft.10378 King Court, Westminster, CO 80031
MLS# 5615867Listed by: COLDWELL BANKER REALTY 18 - Coming Soon
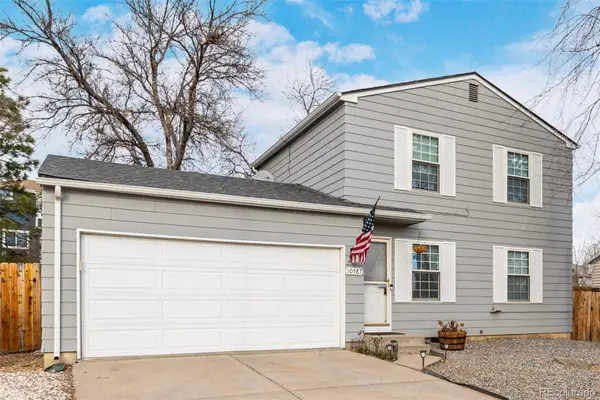 $515,000Coming Soon3 beds 2 baths
$515,000Coming Soon3 beds 2 baths10587 W 107th Avenue, Westminster, CO 80021
MLS# 9548705Listed by: EXP REALTY, LLC - New
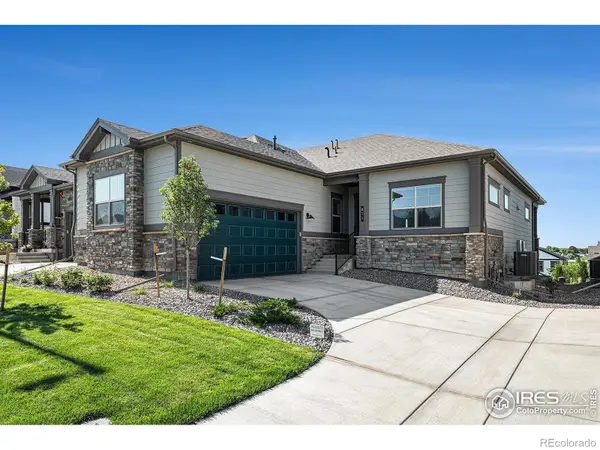 $875,000Active4 beds 4 baths3,182 sq. ft.
$875,000Active4 beds 4 baths3,182 sq. ft.811 W 128th Place, Westminster, CO 80234
MLS# IR1048721Listed by: KELLER WILLIAMS AVENUES REALTY - New
 $525,000Active5 beds 2 baths2,370 sq. ft.
$525,000Active5 beds 2 baths2,370 sq. ft.8777 Everett Court, Arvada, CO 80005
MLS# 6545874Listed by: KELLER WILLIAMS AVENUES REALTY - New
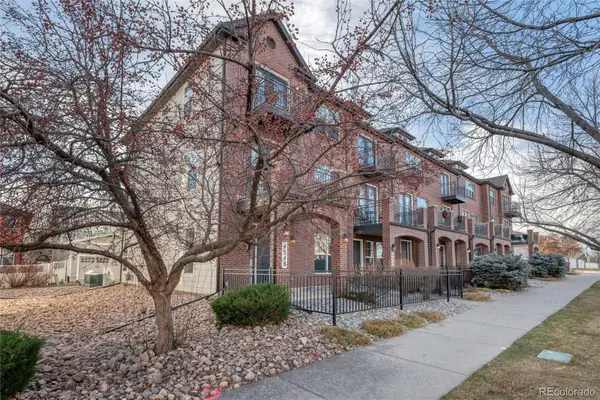 $627,500Active3 beds 4 baths2,436 sq. ft.
$627,500Active3 beds 4 baths2,436 sq. ft.4348 W 118th Place, Westminster, CO 80031
MLS# 2041495Listed by: ANGELOV REALTY, LLC - New
 $469,000Active4 beds 2 baths1,506 sq. ft.
$469,000Active4 beds 2 baths1,506 sq. ft.8866 Meade Court, Westminster, CO 80031
MLS# 8608108Listed by: ALL PRO REALTY INC - New
 $560,000Active5 beds 2 baths1,850 sq. ft.
$560,000Active5 beds 2 baths1,850 sq. ft.8771 Rutgers Street, Westminster, CO 80031
MLS# 3565344Listed by: HOMESMART REALTY - New
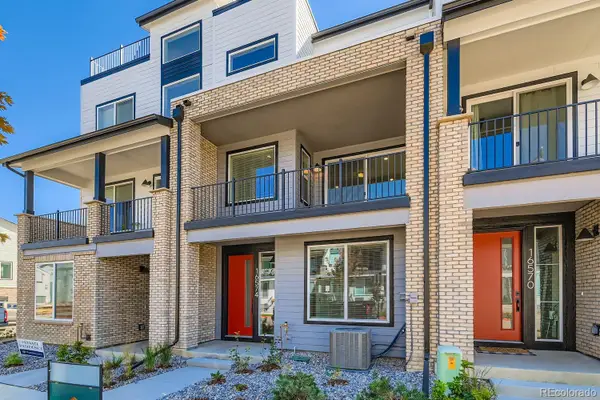 $504,990Active3 beds 4 baths1,667 sq. ft.
$504,990Active3 beds 4 baths1,667 sq. ft.1633 Alcott Way, Broomfield, CO 80023
MLS# 9806841Listed by: DFH COLORADO REALTY LLC - Open Sat, 1 to 3pmNew
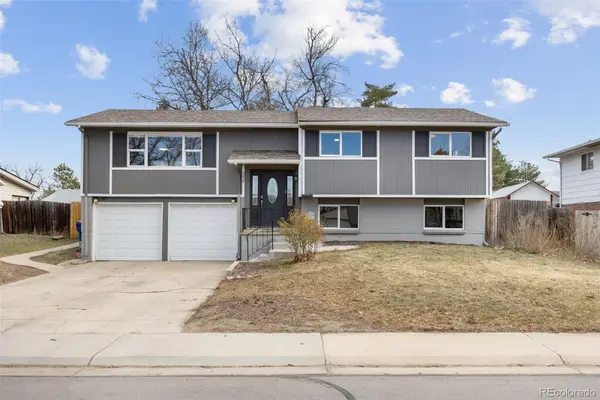 $535,000Active4 beds 3 baths1,966 sq. ft.
$535,000Active4 beds 3 baths1,966 sq. ft.9220 Perry Street, Westminster, CO 80031
MLS# 2957985Listed by: 8Z REAL ESTATE
