11887 Lowell Boulevard, Westminster, CO 80031
Local realty services provided by:ERA New Age
11887 Lowell Boulevard,Westminster, CO 80031
$642,500
- 4 Beds
- 3 Baths
- - sq. ft.
- Single family
- Sold
Listed by: team lasseninfo@teamlassen.com,303-668-7007
Office: mb team lassen
MLS#:6714385
Source:ML
Sorry, we are unable to map this address
Price summary
- Price:$642,500
- Monthly HOA dues:$155
About this home
Beautiful two-story in the sought-after Bradburn community—where convenience and accessibility come together. With its central location and just minutes from the main strip with shops, dining, gathering spots, and trails/open space steps from your door, this home offers the perfect life balance.
Inside the main level features a wide-open great room with bay windows, a gas log fireplace, and custom built-ins designed for effortless entertaining.
Upstairs a massive bonus room provides endless options—whether you need a second living area, home office, gym, or playroom. The primary suite offers a 5-piece bath and walk-in closet. Three additional bedrooms and a full bath complete the upper level.
The unfinished basement provides plenty of storage and includes a rough-in for plumbing, giving you the opportunity to expand and customize the space in the future.
Outside, the maintenance-free side yard makes life easy and is ideal for pets, while nearby parks and open space offer even more outdoor enjoyment.
Centrally located with quick access across the metro, this home pairs convenience with comfort in one of Westminster’s most desirable neighborhoods.
Near I-25 and Hwy 36 makes commuting to Denver, DIA, and Boulder easy. Don't miss this amazing opportunity to own this two-story in the perfect location!
Contact an agent
Home facts
- Year built:2017
- Listing ID #:6714385
Rooms and interior
- Bedrooms:4
- Total bathrooms:3
- Full bathrooms:2
- Half bathrooms:1
Heating and cooling
- Cooling:Central Air
- Heating:Forced Air, Natural Gas
Structure and exterior
- Roof:Composition
- Year built:2017
Schools
- High school:Legacy
- Middle school:Westlake
- Elementary school:Cotton Creek
Utilities
- Water:Public
- Sewer:Public Sewer
Finances and disclosures
- Price:$642,500
- Tax amount:$5,129 (2024)
New listings near 11887 Lowell Boulevard
- Coming Soon
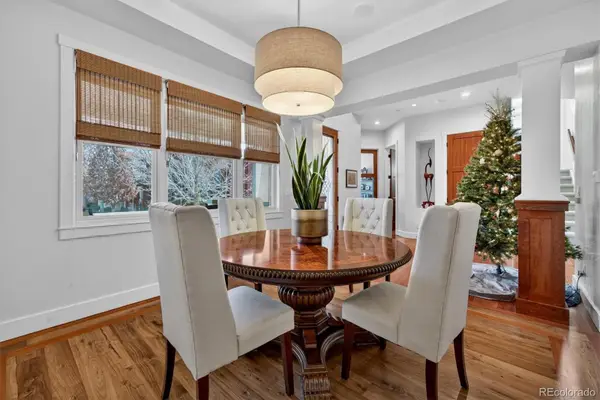 $1,365,000Coming Soon6 beds 5 baths
$1,365,000Coming Soon6 beds 5 baths11789 Osceola Street, Westminster, CO 80031
MLS# 6416374Listed by: KELLER WILLIAMS DTC - New
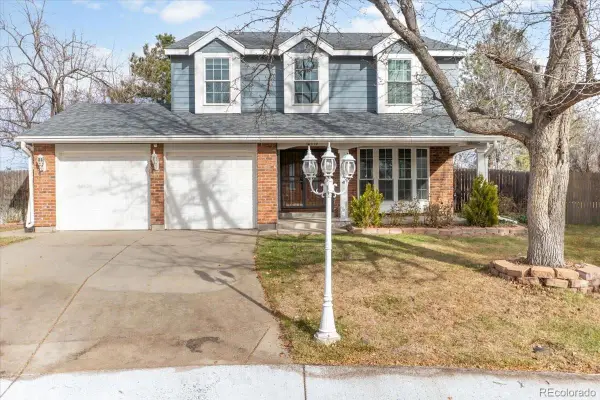 $630,000Active5 beds 4 baths2,974 sq. ft.
$630,000Active5 beds 4 baths2,974 sq. ft.10378 King Court, Westminster, CO 80031
MLS# 5615867Listed by: COLDWELL BANKER REALTY 18 - Coming Soon
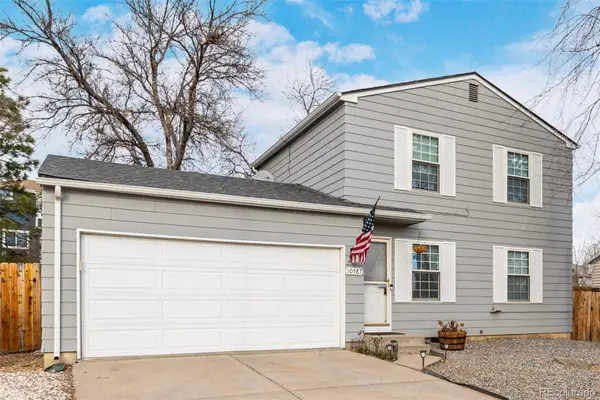 $515,000Coming Soon3 beds 2 baths
$515,000Coming Soon3 beds 2 baths10587 W 107th Avenue, Westminster, CO 80021
MLS# 9548705Listed by: EXP REALTY, LLC - New
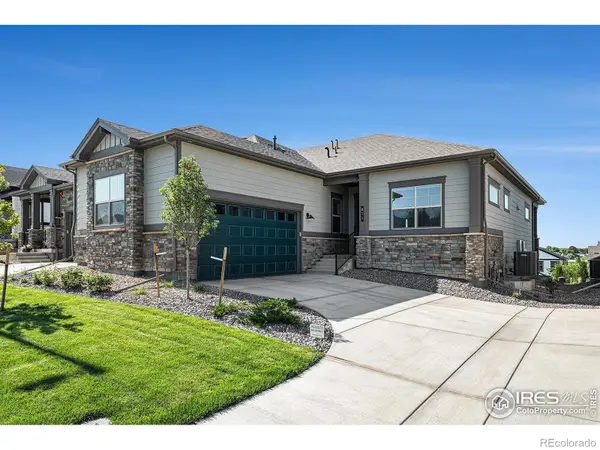 $875,000Active4 beds 4 baths3,182 sq. ft.
$875,000Active4 beds 4 baths3,182 sq. ft.811 W 128th Place, Westminster, CO 80234
MLS# IR1048721Listed by: KELLER WILLIAMS AVENUES REALTY - New
 $525,000Active5 beds 2 baths2,370 sq. ft.
$525,000Active5 beds 2 baths2,370 sq. ft.8777 Everett Court, Arvada, CO 80005
MLS# 6545874Listed by: KELLER WILLIAMS AVENUES REALTY - New
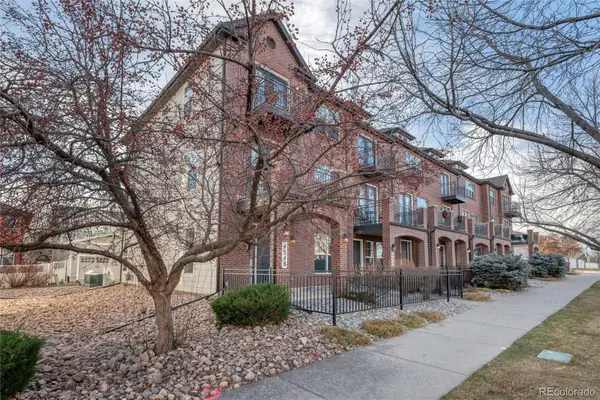 $627,500Active3 beds 4 baths2,436 sq. ft.
$627,500Active3 beds 4 baths2,436 sq. ft.4348 W 118th Place, Westminster, CO 80031
MLS# 2041495Listed by: ANGELOV REALTY, LLC - New
 $469,000Active4 beds 2 baths1,506 sq. ft.
$469,000Active4 beds 2 baths1,506 sq. ft.8866 Meade Court, Westminster, CO 80031
MLS# 8608108Listed by: ALL PRO REALTY INC - New
 $560,000Active5 beds 2 baths1,850 sq. ft.
$560,000Active5 beds 2 baths1,850 sq. ft.8771 Rutgers Street, Westminster, CO 80031
MLS# 3565344Listed by: HOMESMART REALTY - New
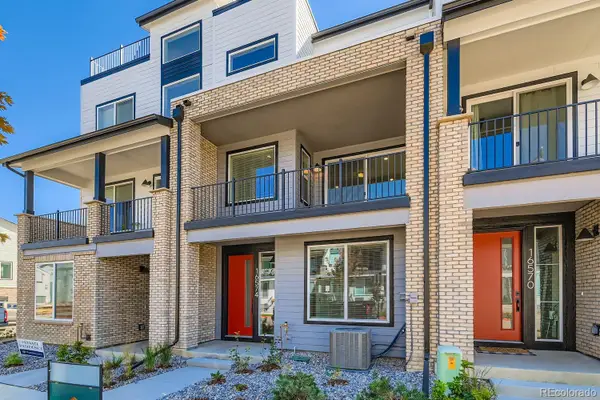 $504,990Active3 beds 4 baths1,667 sq. ft.
$504,990Active3 beds 4 baths1,667 sq. ft.1633 Alcott Way, Broomfield, CO 80023
MLS# 9806841Listed by: DFH COLORADO REALTY LLC - Open Sat, 1 to 3pmNew
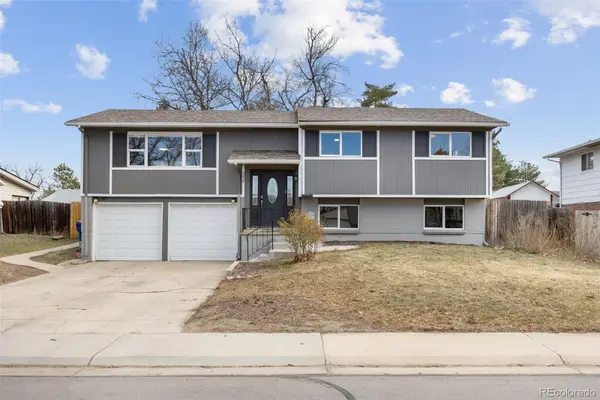 $535,000Active4 beds 3 baths1,966 sq. ft.
$535,000Active4 beds 3 baths1,966 sq. ft.9220 Perry Street, Westminster, CO 80031
MLS# 2957985Listed by: 8Z REAL ESTATE
