1215 W 145th Way, Westminster, CO 80023
Local realty services provided by:ERA New Age

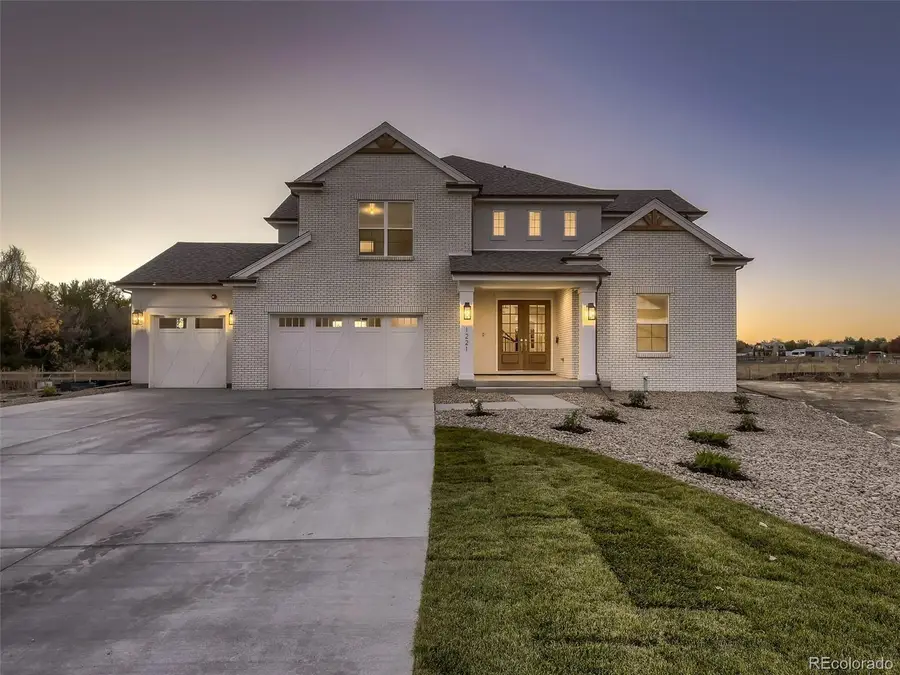

1215 W 145th Way,Westminster, CO 80023
$2,000,000
- 6 Beds
- 6 Baths
- 5,016 sq. ft.
- Single family
- Pending
Listed by:amanda divito parleamanda@amandadivito.com,303-456-2111
Office:re/max alliance
MLS#:3269778
Source:ML
Price summary
- Price:$2,000,000
- Price per sq. ft.:$398.72
- Monthly HOA dues:$95
About this home
Beautiful, bright & spacious custom 2-story home in beautiful Carr Estates, one of Westminster's new premier neighborhoods! This house sits on a quiet avenue and boasts a gorgeous, private yard in a backing-to-park like setting! New construction Sheffield Homes smart home built in custom to your desires. Practical, open floor plan, high ceilings and loads of natural sunlight. Imagine your large, professional chef's kitchen with granite, stainless appliances, 36" 4 burner gas range with hood, sleek cabinets, huge walk-in pantry, massive island with generous eating space open to dining. Wonderful bag drop, mud room located off massive oversized finished garage. Extended sliding door to covered patio, large practical yard! Fabulous sunny family room with large windows, tasteful finishes and beautiful fireplace with mantel. Family room is open to kitchen, informal or formal dining options depending on your preference. Main level full bath & bedroom, could be used as a home office/playroom. 4 spacious bedrooms up, with private bathroom layout and walk-in closets. Master suite to die for...enormous private luxury 5 piece master bath, dual vanities, soaker tub, large shower, walk-in closet, VIEWS, connected to laundry. Finished full basement with flex space, great room, exercise space, massive storage room for all of life's stuff, and bedroom & full bath! Huge pet and family friendly backyard with excellent privacy and openness. Easy access to I-25 and E-470, along with close proximity to the St. Anthony North Hospital campus make Carr Estates an optimal commute. Combine that with accessibility of nearby shopping and dining establishments, as well as excellent schools, and you’ll find that everything you need for the quality lifestyle you seek is at your doorstep. Don't miss this one!
Contact an agent
Home facts
- Year built:2023
- Listing Id #:3269778
Rooms and interior
- Bedrooms:6
- Total bathrooms:6
- Full bathrooms:6
- Living area:5,016 sq. ft.
Heating and cooling
- Cooling:Central Air
- Heating:Natural Gas
Structure and exterior
- Roof:Composition
- Year built:2023
- Building area:5,016 sq. ft.
- Lot area:0.24 Acres
Schools
- High school:Legacy
- Middle school:Rocky Top
- Elementary school:Meridian
Utilities
- Water:Public
- Sewer:Public Sewer
Finances and disclosures
- Price:$2,000,000
- Price per sq. ft.:$398.72
- Tax amount:$1,313 (2022)
New listings near 1215 W 145th Way
- New
 $415,000Active2 beds 1 baths720 sq. ft.
$415,000Active2 beds 1 baths720 sq. ft.3525 W 73rd Avenue, Westminster, CO 80030
MLS# 5670074Listed by: PREMIER CHOICE REALTY, LLC - New
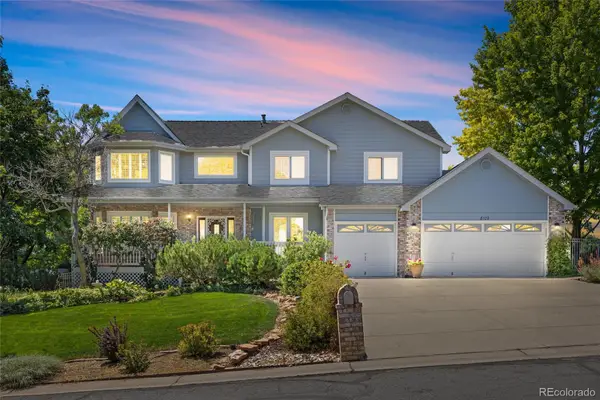 $995,000Active5 beds 4 baths4,033 sq. ft.
$995,000Active5 beds 4 baths4,033 sq. ft.8102 W 109th Avenue, Broomfield, CO 80021
MLS# 2104510Listed by: EXP REALTY, LLC - New
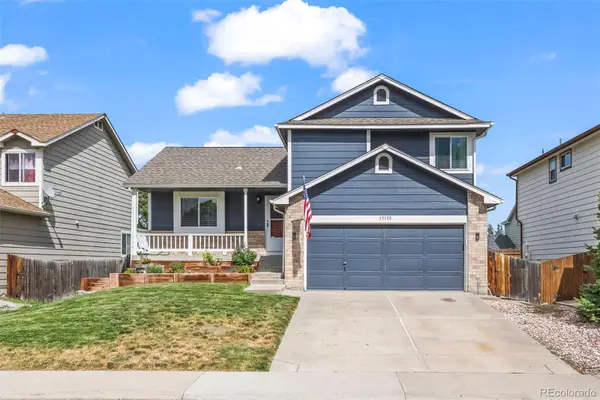 $525,000Active3 beds 2 baths1,813 sq. ft.
$525,000Active3 beds 2 baths1,813 sq. ft.13130 Shoshone Street, Denver, CO 80234
MLS# 2578244Listed by: MB TEAM LASSEN - Open Sat, 1pm to 4amNew
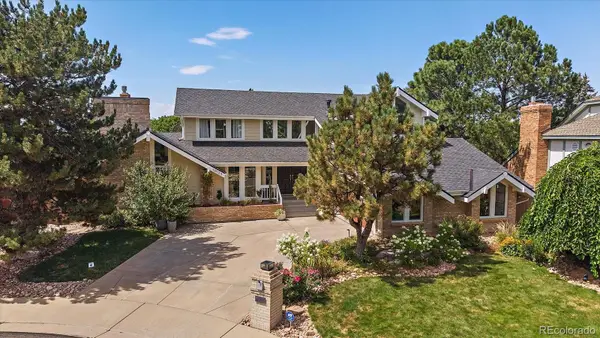 $1,175,000Active5 beds 5 baths4,514 sq. ft.
$1,175,000Active5 beds 5 baths4,514 sq. ft.10133 Meade Court, Westminster, CO 80031
MLS# 4044362Listed by: RE/MAX ALLIANCE - Open Fri, 4 to 6pmNew
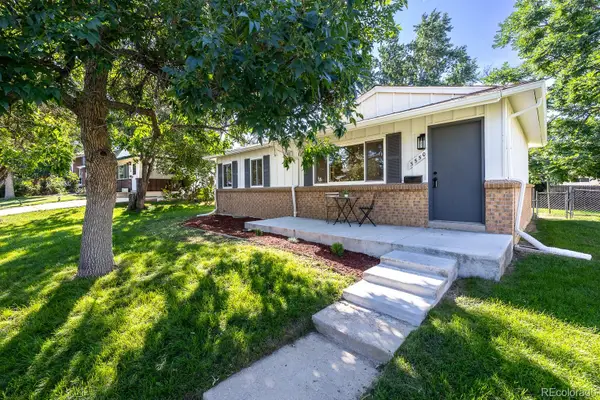 $550,000Active4 beds 2 baths1,850 sq. ft.
$550,000Active4 beds 2 baths1,850 sq. ft.3550 Kassler Place, Westminster, CO 80031
MLS# 4723441Listed by: EXP REALTY, LLC - Open Sun, 1am to 3pmNew
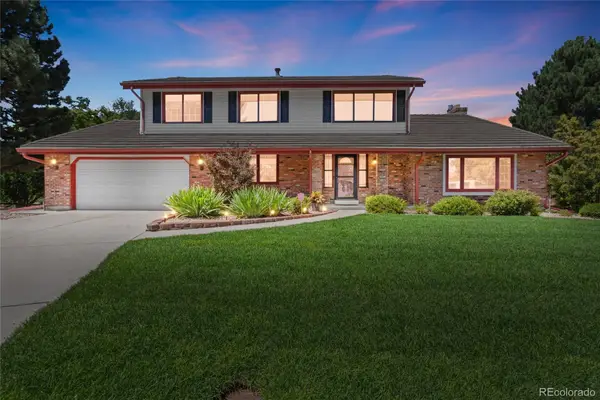 $830,000Active4 beds 3 baths3,587 sq. ft.
$830,000Active4 beds 3 baths3,587 sq. ft.4035 W 103rd Court, Westminster, CO 80031
MLS# 8000934Listed by: COLDWELL BANKER REALTY 56 - New
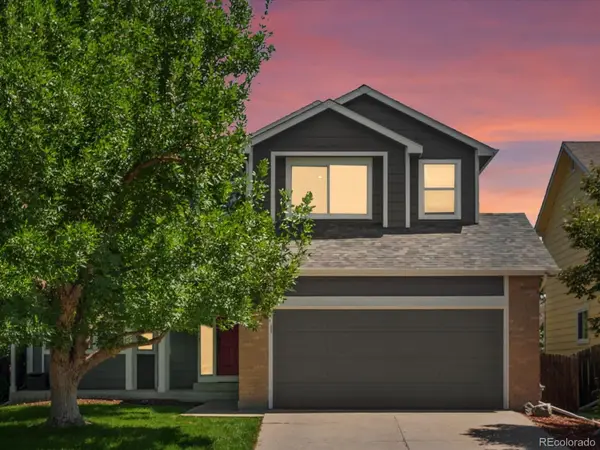 $615,000Active3 beds 3 baths2,356 sq. ft.
$615,000Active3 beds 3 baths2,356 sq. ft.13168 Wyandot Street, Westminster, CO 80234
MLS# 9313000Listed by: THE AGENCY - DENVER - New
 $674,900Active3 beds 3 baths1,657 sq. ft.
$674,900Active3 beds 3 baths1,657 sq. ft.7316 W 97th Place, Broomfield, CO 80021
MLS# 3570662Listed by: COLDWELL BANKER REALTY 24 - New
 $545,000Active4 beds 2 baths2,788 sq. ft.
$545,000Active4 beds 2 baths2,788 sq. ft.9623 Meade Court, Westminster, CO 80031
MLS# 7587626Listed by: MB COLORADO HOME SALES INC - New
 $315,000Active2 beds 2 baths1,039 sq. ft.
$315,000Active2 beds 2 baths1,039 sq. ft.2428 W 82nd Place #2G, Westminster, CO 80031
MLS# 8212717Listed by: HOMESMART REALTY
