12166 Melody Drive #202, Westminster, CO 80234
Local realty services provided by:ERA Teamwork Realty
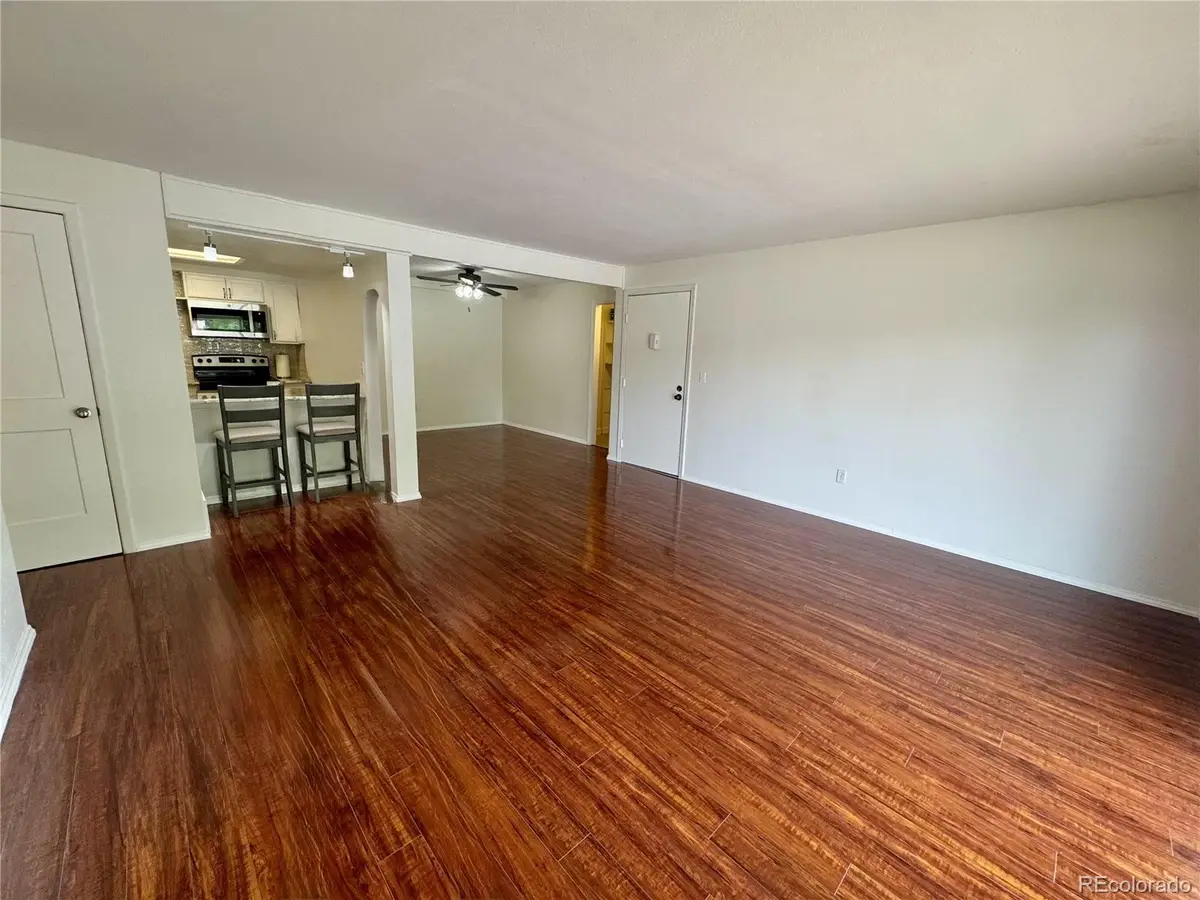


12166 Melody Drive #202,Westminster, CO 80234
$275,000
- 3 Beds
- 2 Baths
- 1,089 sq. ft.
- Condominium
- Active
Listed by:lacey rhinerLacey@YourCastle.com,720-474-1248
Office:your castle real estate inc
MLS#:1636520
Source:ML
Price summary
- Price:$275,000
- Price per sq. ft.:$252.53
- Monthly HOA dues:$569
About this home
Welcome home to this STUNNING completely remodeled 3-bedroom 2-full bathroom condo in the Cottonwood Villas of Westminster! The building has a keypad entry to ensure security for the residents. Upon entering the 2nd story unit, you will be amazed by the flowing natural light from the large balcony and the wide-open floor plan making this home feel large and welcoming. Enjoy barstool seating as well as a large dining room off of the completely renovated kitchen. Gorgeous granite counter tops compliment the brand-new stainless-steel appliances. Down the hallway you will find the first full bathroom which features gold detailing throughout. Two spacious and well-lit bedrooms are adjacent to the huge primary bedroom with an in suite full bathroom that features silver detailing. Enjoy the views off your private balcony in which you can see both of your exclusive use car spaces and mailbox. Take a short walk to the community center where you will find the new pool, kids' playground, pool hall, and gym. Right next to the community center you can escape into the quiet sanctuary of the Front Range Village Greenspace and enjoy taking a stroll around the pond. Don't wait to schedule your private tour today, you'll want to call this condo home!
Contact an agent
Home facts
- Year built:1972
- Listing Id #:1636520
Rooms and interior
- Bedrooms:3
- Total bathrooms:2
- Full bathrooms:2
- Living area:1,089 sq. ft.
Heating and cooling
- Heating:Forced Air
Structure and exterior
- Roof:Tar/Gravel
- Year built:1972
- Building area:1,089 sq. ft.
Schools
- High school:Mountain Range
- Middle school:Silver Hills
- Elementary school:Arapahoe Ridge
Utilities
- Water:Public
- Sewer:Public Sewer
Finances and disclosures
- Price:$275,000
- Price per sq. ft.:$252.53
- Tax amount:$1,207 (2024)
New listings near 12166 Melody Drive #202
- New
 $415,000Active2 beds 1 baths720 sq. ft.
$415,000Active2 beds 1 baths720 sq. ft.3525 W 73rd Avenue, Westminster, CO 80030
MLS# 5670074Listed by: PREMIER CHOICE REALTY, LLC - New
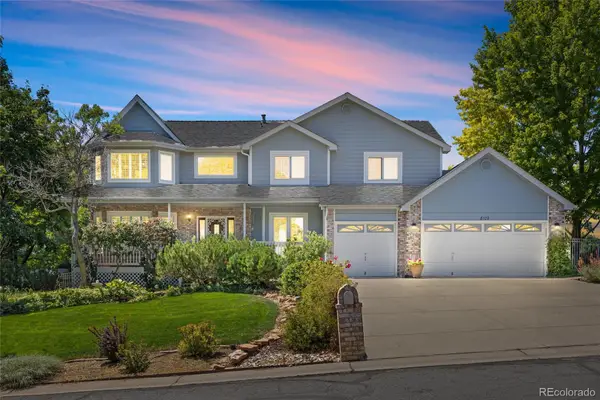 $995,000Active5 beds 4 baths4,033 sq. ft.
$995,000Active5 beds 4 baths4,033 sq. ft.8102 W 109th Avenue, Broomfield, CO 80021
MLS# 2104510Listed by: EXP REALTY, LLC - New
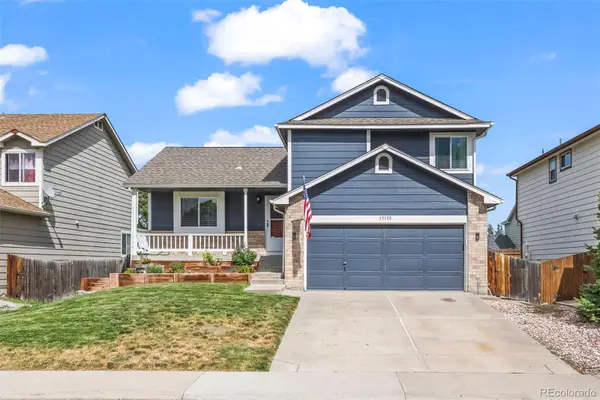 $525,000Active3 beds 2 baths1,813 sq. ft.
$525,000Active3 beds 2 baths1,813 sq. ft.13130 Shoshone Street, Denver, CO 80234
MLS# 2578244Listed by: MB TEAM LASSEN - Open Sat, 1pm to 4amNew
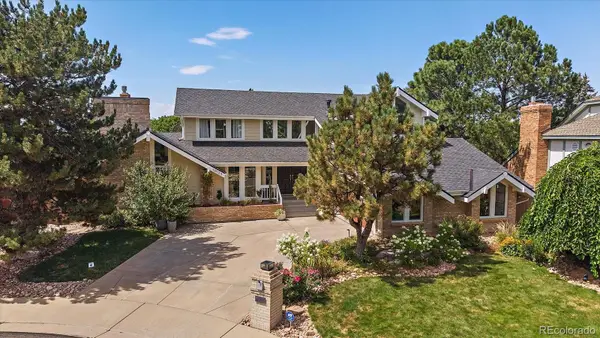 $1,175,000Active5 beds 5 baths4,514 sq. ft.
$1,175,000Active5 beds 5 baths4,514 sq. ft.10133 Meade Court, Westminster, CO 80031
MLS# 4044362Listed by: RE/MAX ALLIANCE - Open Fri, 4 to 6pmNew
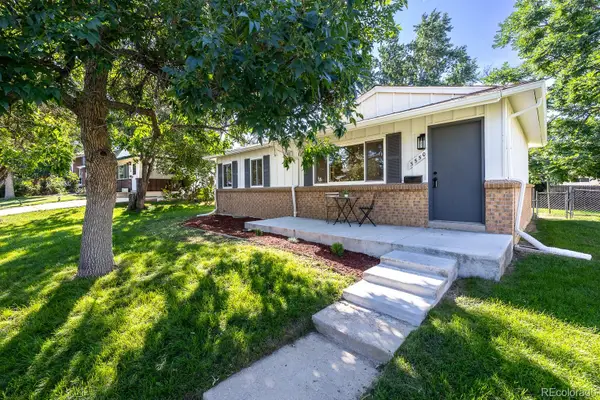 $550,000Active4 beds 2 baths1,850 sq. ft.
$550,000Active4 beds 2 baths1,850 sq. ft.3550 Kassler Place, Westminster, CO 80031
MLS# 4723441Listed by: EXP REALTY, LLC - Open Sun, 1am to 3pmNew
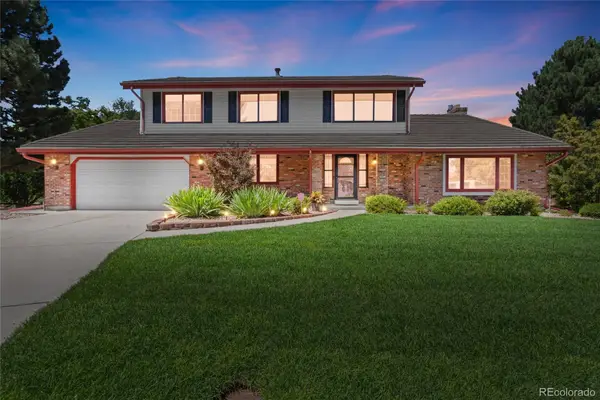 $830,000Active4 beds 3 baths3,587 sq. ft.
$830,000Active4 beds 3 baths3,587 sq. ft.4035 W 103rd Court, Westminster, CO 80031
MLS# 8000934Listed by: COLDWELL BANKER REALTY 56 - New
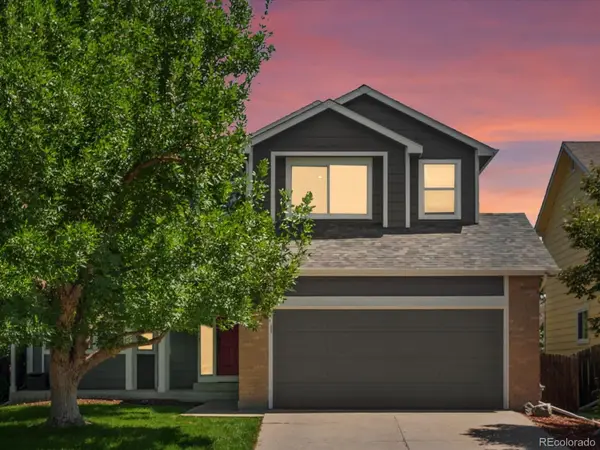 $615,000Active3 beds 3 baths2,356 sq. ft.
$615,000Active3 beds 3 baths2,356 sq. ft.13168 Wyandot Street, Westminster, CO 80234
MLS# 9313000Listed by: THE AGENCY - DENVER - New
 $674,900Active3 beds 3 baths1,657 sq. ft.
$674,900Active3 beds 3 baths1,657 sq. ft.7316 W 97th Place, Broomfield, CO 80021
MLS# 3570662Listed by: COLDWELL BANKER REALTY 24 - New
 $545,000Active4 beds 2 baths2,788 sq. ft.
$545,000Active4 beds 2 baths2,788 sq. ft.9623 Meade Court, Westminster, CO 80031
MLS# 7587626Listed by: MB COLORADO HOME SALES INC - New
 $315,000Active2 beds 2 baths1,039 sq. ft.
$315,000Active2 beds 2 baths1,039 sq. ft.2428 W 82nd Place #2G, Westminster, CO 80031
MLS# 8212717Listed by: HOMESMART REALTY
