12796 Home Farm Drive, Westminster, CO 80234
Local realty services provided by:ERA Teamwork Realty
12796 Home Farm Drive,Westminster, CO 80234
$875,000
- 5 Beds
- 4 Baths
- - sq. ft.
- Single family
- Coming Soon
Listed by: thu le, leticia duenaskim@dnvrrealty.com,303-350-8142
Office: dnvr realty & financing llc.
MLS#:9687302
Source:ML
Price summary
- Price:$875,000
- Monthly HOA dues:$109.5
About this home
Don't miss the opportunity to make this beautiful property your new home! Conveniently located near The Orchard Town Center, this corner lot home offers plenty of space.
As you step inside, you’re greeted by an open and airy living space with polished wooden floors that flow seamlessly into the dining area and an office nook, ideal for both relaxation and productivity.
The open-concept kitchen features a central island with a stovetop, bright breakfast nook that connects to a family room with a fire place. Adjacent to the kitchen is a small bar area with a sink that adds a touch of luxury for entertaining.
The finished basement could also serve as an income property with a complete rental unit as it has a second kitchen, a bedroom, a full bathroom, and direct access to the backyard through double doors.
Additional features to this home include a serene backyard with a covered wooden balcony. Complete with a garden hot tub and a soothing water fountain, creating a peaceful ambiance for any occasion.
Contact an agent
Home facts
- Year built:1997
- Listing ID #:9687302
Rooms and interior
- Bedrooms:5
- Total bathrooms:4
- Full bathrooms:2
- Half bathrooms:1
Heating and cooling
- Cooling:Central Air
- Heating:Electric, Forced Air, Natural Gas
Structure and exterior
- Roof:Composition
- Year built:1997
Schools
- High school:Mountain Range
- Middle school:Silver Hills
- Elementary school:Arapahoe Ridge
Utilities
- Water:Public
- Sewer:Community Sewer
Finances and disclosures
- Price:$875,000
- Tax amount:$5,455 (2024)
New listings near 12796 Home Farm Drive
- New
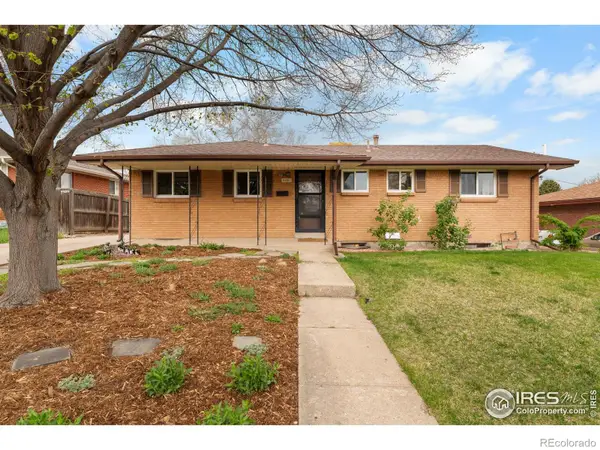 $515,000Active3 beds 3 baths2,376 sq. ft.
$515,000Active3 beds 3 baths2,376 sq. ft.9261 Julian Way, Westminster, CO 80031
MLS# IR1047513Listed by: RE/MAX ALLIANCE-WINDSOR - New
 $450,000Active2 beds 1 baths961 sq. ft.
$450,000Active2 beds 1 baths961 sq. ft.7117 Lowell Boulevard, Westminster, CO 80030
MLS# 2736474Listed by: MAGGIE WEBB - New
 $59,900Active3 beds 2 baths1,200 sq. ft.
$59,900Active3 beds 2 baths1,200 sq. ft.860 W 132nd Avenue, Denver, CO 80234
MLS# 6170365Listed by: METRO 21 REAL ESTATE GROUP - New
 $509,990Active3 beds 4 baths1,667 sq. ft.
$509,990Active3 beds 4 baths1,667 sq. ft.1643 Alcott Way, Broomfield, CO 80023
MLS# 6842204Listed by: DFH COLORADO REALTY LLC - Coming Soon
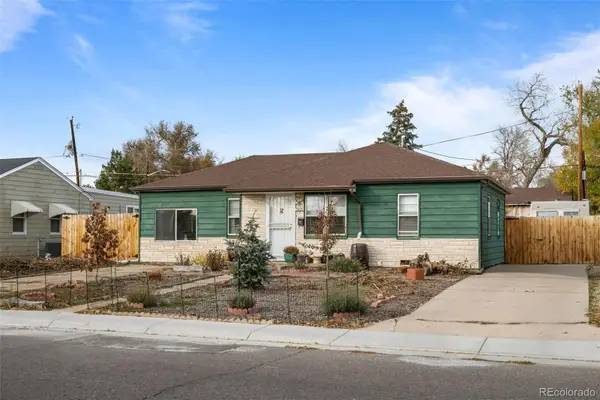 $435,000Coming Soon3 beds 1 baths
$435,000Coming Soon3 beds 1 baths3421 Westminster Place, Westminster, CO 80030
MLS# 4554434Listed by: SLIFER SMITH AND FRAMPTON REAL ESTATE - New
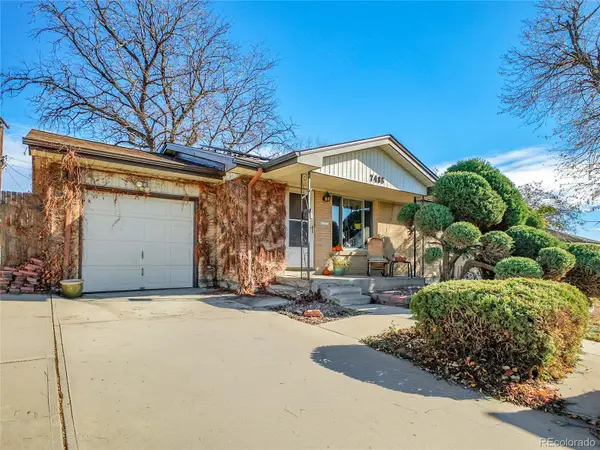 $490,000Active4 beds 2 baths2,052 sq. ft.
$490,000Active4 beds 2 baths2,052 sq. ft.7488 Canosa Court, Westminster, CO 80030
MLS# 9965428Listed by: EXIT REALTY DTC, CHERRY CREEK, PIKES PEAK. - New
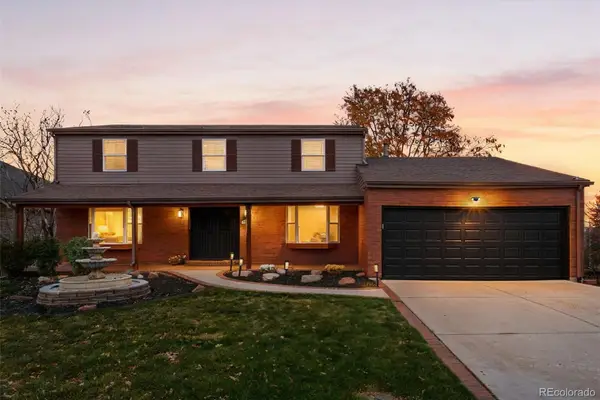 $925,000Active5 beds 4 baths3,312 sq. ft.
$925,000Active5 beds 4 baths3,312 sq. ft.7285 W 94th Place, Westminster, CO 80021
MLS# 1934824Listed by: COMPASS - DENVER - Coming SoonOpen Fri, 5 to 7pm
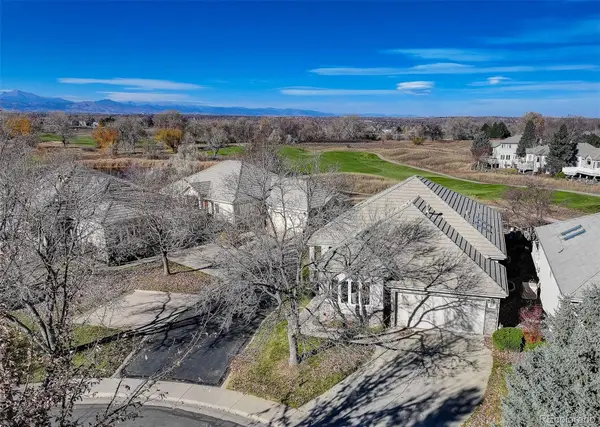 $800,000Coming Soon2 beds 3 baths
$800,000Coming Soon2 beds 3 baths2615 W 107th Place, Westminster, CO 80234
MLS# 9357983Listed by: COLDWELL BANKER REALTY 56 - Coming Soon
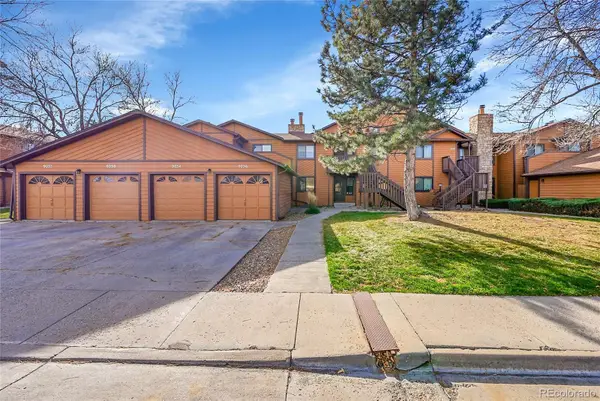 $350,000Coming Soon3 beds 2 baths
$350,000Coming Soon3 beds 2 baths9034 W 88th Circle, Westminster, CO 80021
MLS# 3911926Listed by: COMPASS - DENVER
