12997 Wyandot Way, Westminster, CO 80234
Local realty services provided by:ERA New Age
Listed by: tara joneshomes@opendoor.com,720-594-2727
Office: opendoor brokerage llc.
MLS#:6763412
Source:ML
Price summary
- Price:$638,000
- Price per sq. ft.:$146.23
- Monthly HOA dues:$112
About this home
Welcome to this beautifully updated home. The living room features a cozy fireplace and a neutral color paint scheme, providing a warm and inviting atmosphere. The kitchen boasts all stainless steel appliances and a center island, perfect for meal preparation. The primary bathroom is a haven of relaxation with double sinks, a separate tub, and shower. The home has been recently refreshed with new interior paint and partial flooring replacement. Outside, enjoy the covered patio, deck in the backyard, all enclosed within a fenced backyard. Residents love Harmony Park’s community pool and clubhouse, tree-lined streets, neighborhood parks and playgrounds, and easy access to nearby trails, shopping, dining. Move-in ready and perfectly placed to enjoy the Harmony Park lifestyle .This home is a must-see!. Included 100-Day Home Warranty with buyer activation
Contact an agent
Home facts
- Year built:2005
- Listing ID #:6763412
Rooms and interior
- Bedrooms:4
- Total bathrooms:4
- Full bathrooms:3
- Half bathrooms:1
- Living area:4,363 sq. ft.
Heating and cooling
- Cooling:Central Air
- Heating:Forced Air, Natural Gas
Structure and exterior
- Roof:Composition
- Year built:2005
- Building area:4,363 sq. ft.
- Lot area:0.11 Acres
Schools
- High school:Legacy
- Middle school:Silver Hills
- Elementary school:Arapahoe Ridge
Utilities
- Sewer:Public Sewer
Finances and disclosures
- Price:$638,000
- Price per sq. ft.:$146.23
- Tax amount:$4,296 (2024)
New listings near 12997 Wyandot Way
- Coming SoonOpen Sat, 11am to 1pm
 $550,000Coming Soon3 beds 2 baths
$550,000Coming Soon3 beds 2 baths10721 Owens Street, Broomfield, CO 80021
MLS# 1701456Listed by: CENTURY 21 SIGNATURE REALTY, INC - Coming SoonOpen Sun, 12 to 2pm
 $549,999Coming Soon4 beds 2 baths
$549,999Coming Soon4 beds 2 baths8450 Quigley Street, Westminster, CO 80031
MLS# 9503454Listed by: KELLER WILLIAMS DTC - New
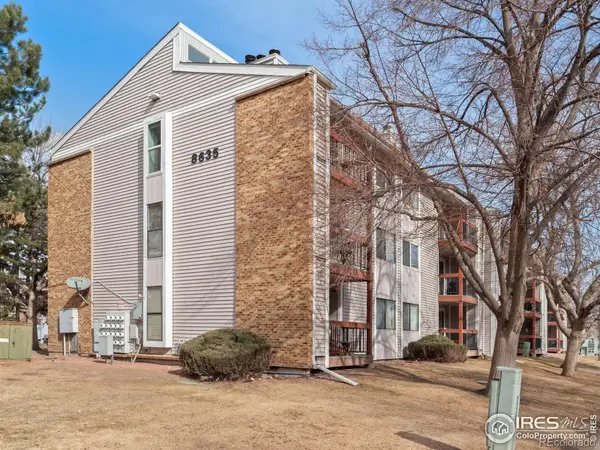 $295,000Active3 beds 2 baths1,167 sq. ft.
$295,000Active3 beds 2 baths1,167 sq. ft.8635 Clay Street #420, Westminster, CO 80031
MLS# IR1051359Listed by: BERKSHIRE HATHAWAY HOMESERVICES ROCKY MOUNTAIN, REALTORS-BOULDER - Coming SoonOpen Sat, 11am to 1pm
 $330,000Coming Soon2 beds 2 baths
$330,000Coming Soon2 beds 2 baths9690 Brentwood Way #207, Broomfield, CO 80021
MLS# 5991718Listed by: EQUITY COLORADO REAL ESTATE - Open Sat, 1 to 4pmNew
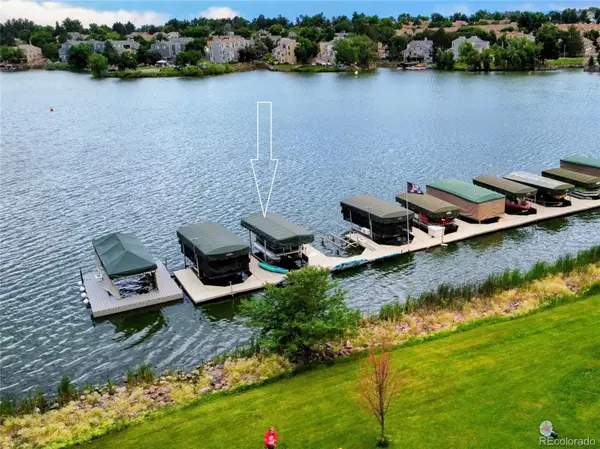 $799,000Active4 beds 3 baths2,530 sq. ft.
$799,000Active4 beds 3 baths2,530 sq. ft.6910 Yates Street, Westminster, CO 80030
MLS# 7921449Listed by: ACCESS PROPERTIES INC - Coming Soon
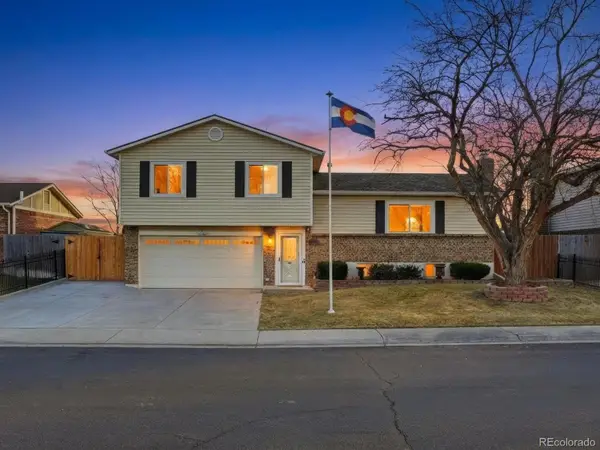 $572,000Coming Soon3 beds 3 baths
$572,000Coming Soon3 beds 3 baths6122 W 113th Avenue, Westminster, CO 80020
MLS# 4855726Listed by: AMY RYAN GROUP - New
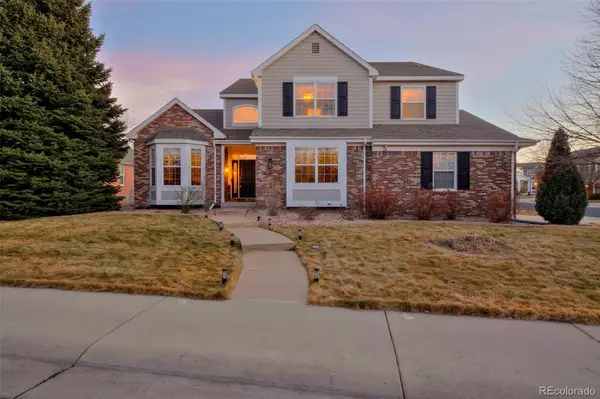 $1,050,000Active5 beds 5 baths5,258 sq. ft.
$1,050,000Active5 beds 5 baths5,258 sq. ft.2804 W 111th Loop, Denver, CO 80234
MLS# 3219326Listed by: EXP REALTY, LLC - Coming Soon
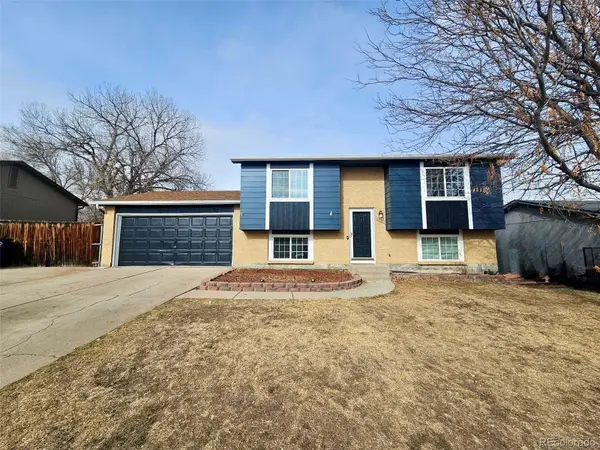 $510,000Coming Soon3 beds 2 baths
$510,000Coming Soon3 beds 2 baths10569 Pierson Circle, Broomfield, CO 80021
MLS# 2135224Listed by: REAL REALTY COLORADO LLC - New
 $565,000Active4 beds 3 baths2,840 sq. ft.
$565,000Active4 beds 3 baths2,840 sq. ft.10491 Canosa Street, Westminster, CO 80234
MLS# IR1051228Listed by: BERKSHIRE HATHAWAY HOMESERVICES COLORADO REAL ESTATE ERIE - New
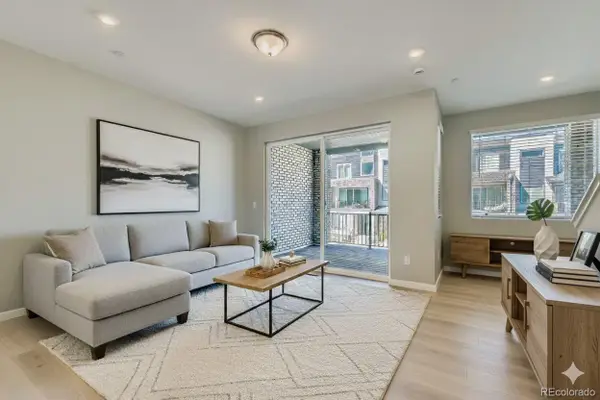 $499,990Active3 beds 4 baths1,667 sq. ft.
$499,990Active3 beds 4 baths1,667 sq. ft.1641 Alcott Way, Broomfield, CO 80023
MLS# 3258955Listed by: DFH COLORADO REALTY LLC

