14310 Kalamath Street, Westminster, CO 80023
Local realty services provided by:RONIN Real Estate Professionals ERA Powered
Listed by: jack pantleojpantleo@msn.com,303-514-1765
Office: homesmart
MLS#:6434085
Source:ML
Price summary
- Price:$1,145,000
- Price per sq. ft.:$186.42
- Monthly HOA dues:$143
About this home
PRICE REDUCTION. Beautiful ranch-style home in Huntington Trails with a large finished basement and 3-car garage. The home is walking distance (with underpass) to Saint Anthony's North Medical Pavilion and the Orchard Shopping Center. The home has been updated with re-finished American cherry-wood floors, new interior paint, lighting fixtures, plumbing fixtures, and ceiling fans. Two of the four bedrooms on the main level have bay windows and could be used for private offices. An open media area next to the bedrooms was referred to by the builder as a "Teen Room." This area has counter space for computers, printers and for doing homework. The two large bedrooms in the basement have walk-in closets. The basement also includes a craft room, media area for large-screen TV or projection equipment, a huge open activity area with a wet bar, under counter refrigerator, island, and a 3/4 bathroom. The basement is perfect for hosting soccer-team parties and sleep-overs!! Agent Owner.
Contact an agent
Home facts
- Year built:2007
- Listing ID #:6434085
Rooms and interior
- Bedrooms:6
- Total bathrooms:4
- Full bathrooms:2
- Half bathrooms:1
- Living area:6,142 sq. ft.
Heating and cooling
- Cooling:Central Air
- Heating:Forced Air
Structure and exterior
- Roof:Shake
- Year built:2007
- Building area:6,142 sq. ft.
- Lot area:0.23 Acres
Schools
- High school:Legacy
- Middle school:Rocky Top
- Elementary school:Meridian
Utilities
- Water:Public
- Sewer:Public Sewer
Finances and disclosures
- Price:$1,145,000
- Price per sq. ft.:$186.42
- Tax amount:$8,593 (2024)
New listings near 14310 Kalamath Street
- Coming Soon
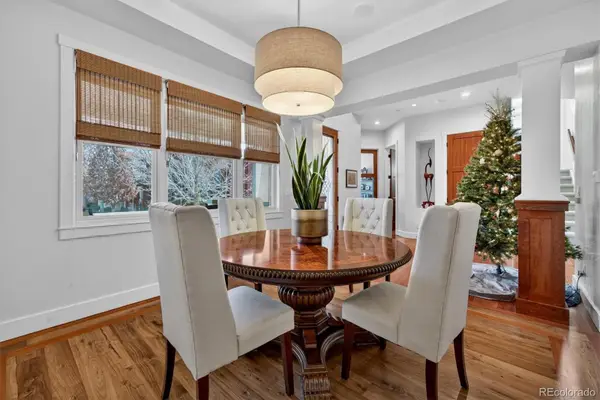 $1,365,000Coming Soon6 beds 5 baths
$1,365,000Coming Soon6 beds 5 baths11789 Osceola Street, Westminster, CO 80031
MLS# 6416374Listed by: KELLER WILLIAMS DTC - New
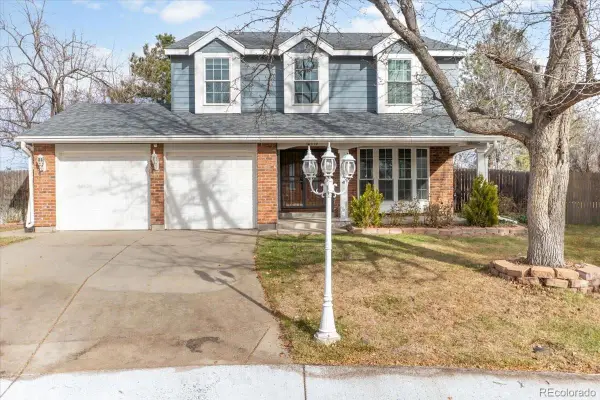 $630,000Active5 beds 4 baths2,974 sq. ft.
$630,000Active5 beds 4 baths2,974 sq. ft.10378 King Court, Westminster, CO 80031
MLS# 5615867Listed by: COLDWELL BANKER REALTY 18 - Coming Soon
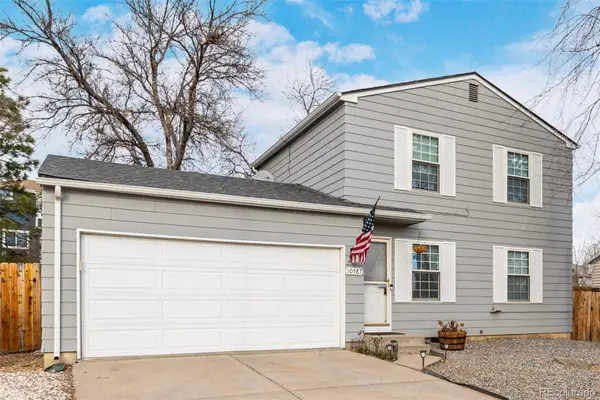 $515,000Coming Soon3 beds 2 baths
$515,000Coming Soon3 beds 2 baths10587 W 107th Avenue, Westminster, CO 80021
MLS# 9548705Listed by: EXP REALTY, LLC - New
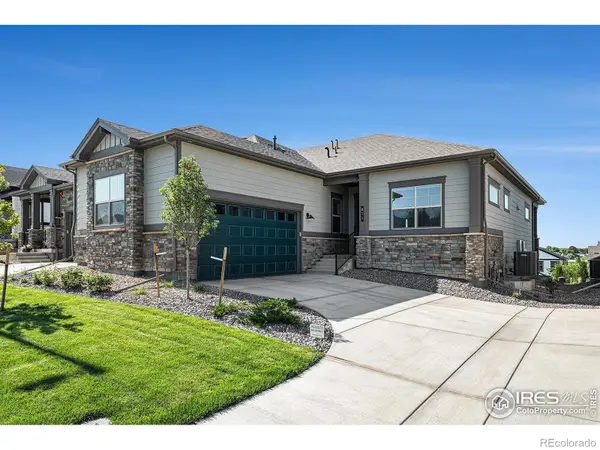 $875,000Active4 beds 4 baths3,182 sq. ft.
$875,000Active4 beds 4 baths3,182 sq. ft.811 W 128th Place, Westminster, CO 80234
MLS# IR1048721Listed by: KELLER WILLIAMS AVENUES REALTY - New
 $525,000Active5 beds 2 baths2,370 sq. ft.
$525,000Active5 beds 2 baths2,370 sq. ft.8777 Everett Court, Arvada, CO 80005
MLS# 6545874Listed by: KELLER WILLIAMS AVENUES REALTY - New
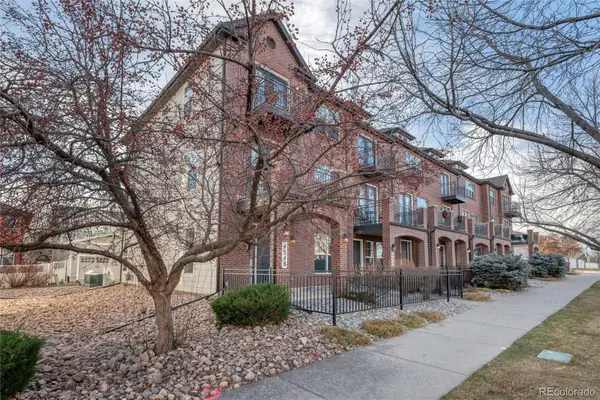 $627,500Active3 beds 4 baths2,436 sq. ft.
$627,500Active3 beds 4 baths2,436 sq. ft.4348 W 118th Place, Westminster, CO 80031
MLS# 2041495Listed by: ANGELOV REALTY, LLC - New
 $469,000Active4 beds 2 baths1,506 sq. ft.
$469,000Active4 beds 2 baths1,506 sq. ft.8866 Meade Court, Westminster, CO 80031
MLS# 8608108Listed by: ALL PRO REALTY INC - New
 $560,000Active5 beds 2 baths1,850 sq. ft.
$560,000Active5 beds 2 baths1,850 sq. ft.8771 Rutgers Street, Westminster, CO 80031
MLS# 3565344Listed by: HOMESMART REALTY - New
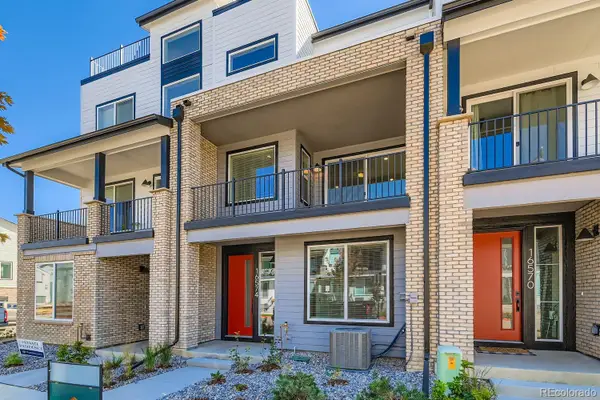 $504,990Active3 beds 4 baths1,667 sq. ft.
$504,990Active3 beds 4 baths1,667 sq. ft.1633 Alcott Way, Broomfield, CO 80023
MLS# 9806841Listed by: DFH COLORADO REALTY LLC - Open Sat, 1 to 3pmNew
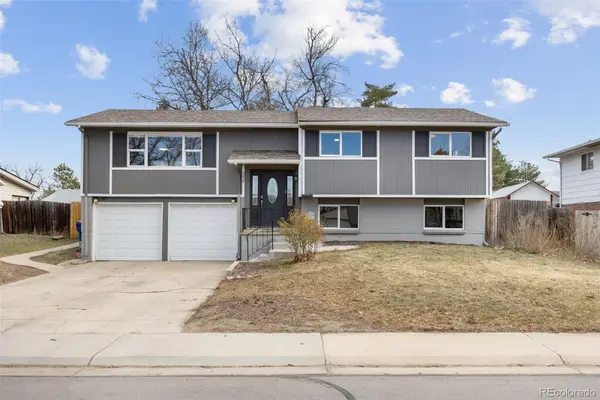 $535,000Active4 beds 3 baths1,966 sq. ft.
$535,000Active4 beds 3 baths1,966 sq. ft.9220 Perry Street, Westminster, CO 80031
MLS# 2957985Listed by: 8Z REAL ESTATE
