14370 Osage Street, Westminster, CO 80023
Local realty services provided by:RONIN Real Estate Professionals ERA Powered
14370 Osage Street,Westminster, CO 80023
$1,295,000
- 5 Beds
- 5 Baths
- 5,791 sq. ft.
- Single family
- Active
Listed by: marie callawaymarie@callawaygroup.com,303-945-5918
Office: callaway group real estate, llc.
MLS#:2654881
Source:ML
Price summary
- Price:$1,295,000
- Price per sq. ft.:$223.62
- Monthly HOA dues:$143
About this home
Situated at the end of a quiet cul-de-sac and backing to open space, this refined residence offers a rare sense of seclusion with effortless access—just 20 minutes to Boulder, 25 minutes to downtown Denver, and 30 minutes to DIA.
A timeless stucco-and-stone exterior with a concrete tile roof opens to a tree-lined backyard that lives like a private retreat, ideal for outdoor entertaining or peaceful relaxation. Inside, sophisticated design and exceptional craftsmanship define the main level, featuring formal living and dining areas, an open-concept great room and kitchen, and a dual executive office with a two-sided fireplace and custom built-ins.
The kitchen showcases a custom wood hood, upgraded appliances, solid knotty alder doors, and updated lighting. Recent mechanical enhancements include two new Bosch HVAC/heat pump systems, a tankless water heater, and a three-zone smart thermostat system—totaling over $42K in upgrades.
Upstairs, a versatile loft, beautifully upgraded baths, and a convenient laundry space enhance livability. The finished lower level extends the luxury experience with a spacious entertainment area, custom wet bar, temperature-controlled wine cellar, full gym with professional rubber flooring, and a flexible bonus area currently used as a dance and hockey room.
Additional highlights include solid wood plantation shutters throughout, upgraded Toto fixtures, designer lighting, and an oversized three-car garage with epoxy flooring. Premium Pella Lifestyle Series doors, a smart irrigation system, and landscape lighting elevate both comfort and efficiency.
Thoughtfully upgraded and impeccably maintained, this residence offers a rare combination of privacy, quality, and convenience in one of the area’s most desirable locations.
Contact an agent
Home facts
- Year built:2008
- Listing ID #:2654881
Rooms and interior
- Bedrooms:5
- Total bathrooms:5
- Full bathrooms:2
- Half bathrooms:1
- Living area:5,791 sq. ft.
Heating and cooling
- Cooling:Central Air
- Heating:Forced Air, Natural Gas, Solar
Structure and exterior
- Roof:Concrete
- Year built:2008
- Building area:5,791 sq. ft.
- Lot area:0.25 Acres
Schools
- High school:Legacy
- Middle school:Rocky Top
- Elementary school:Meridian
Utilities
- Water:Public
- Sewer:Public Sewer
Finances and disclosures
- Price:$1,295,000
- Price per sq. ft.:$223.62
- Tax amount:$12,304 (2024)
New listings near 14370 Osage Street
- Coming Soon
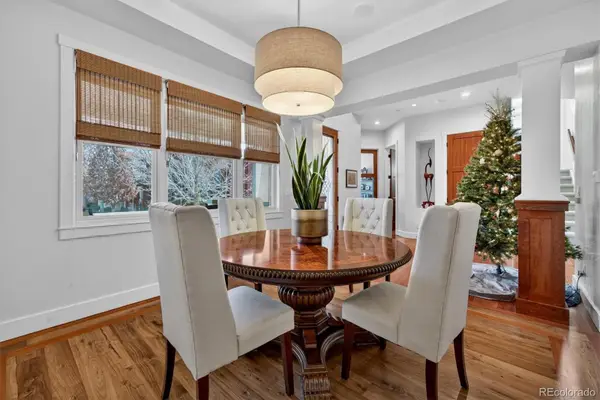 $1,365,000Coming Soon6 beds 5 baths
$1,365,000Coming Soon6 beds 5 baths11789 Osceola Street, Westminster, CO 80031
MLS# 6416374Listed by: KELLER WILLIAMS DTC - New
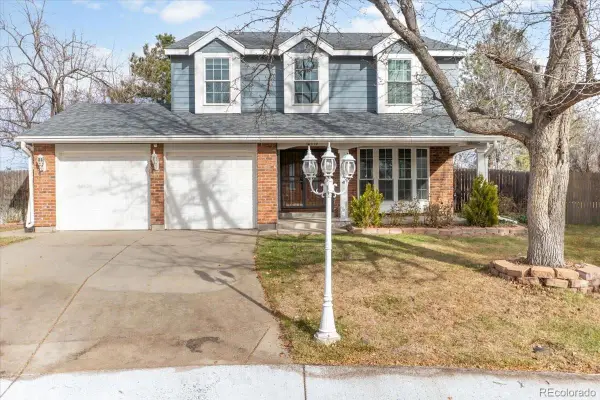 $630,000Active5 beds 4 baths2,974 sq. ft.
$630,000Active5 beds 4 baths2,974 sq. ft.10378 King Court, Westminster, CO 80031
MLS# 5615867Listed by: COLDWELL BANKER REALTY 18 - Coming Soon
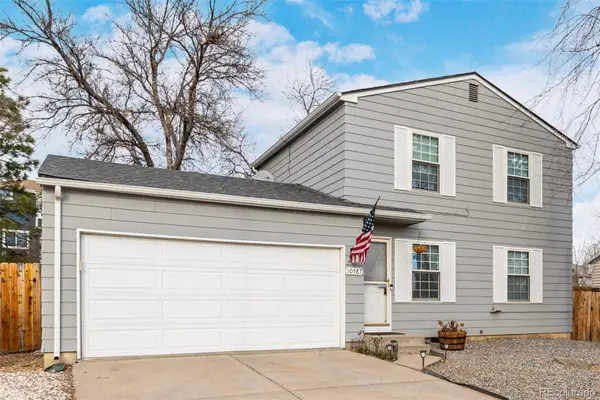 $515,000Coming Soon3 beds 2 baths
$515,000Coming Soon3 beds 2 baths10587 W 107th Avenue, Westminster, CO 80021
MLS# 9548705Listed by: EXP REALTY, LLC - New
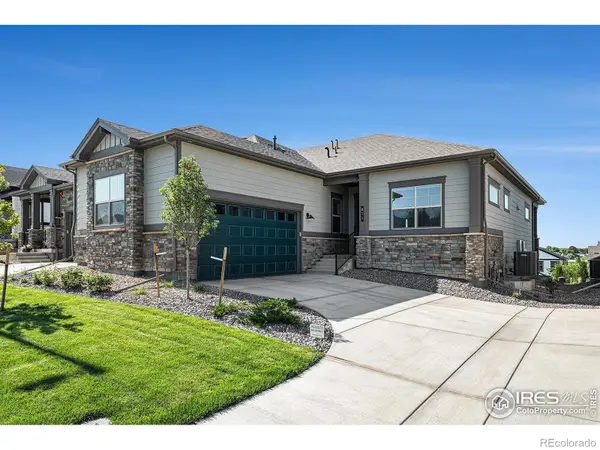 $875,000Active4 beds 4 baths3,182 sq. ft.
$875,000Active4 beds 4 baths3,182 sq. ft.811 W 128th Place, Westminster, CO 80234
MLS# IR1048721Listed by: KELLER WILLIAMS AVENUES REALTY - New
 $525,000Active5 beds 2 baths2,370 sq. ft.
$525,000Active5 beds 2 baths2,370 sq. ft.8777 Everett Court, Arvada, CO 80005
MLS# 6545874Listed by: KELLER WILLIAMS AVENUES REALTY - New
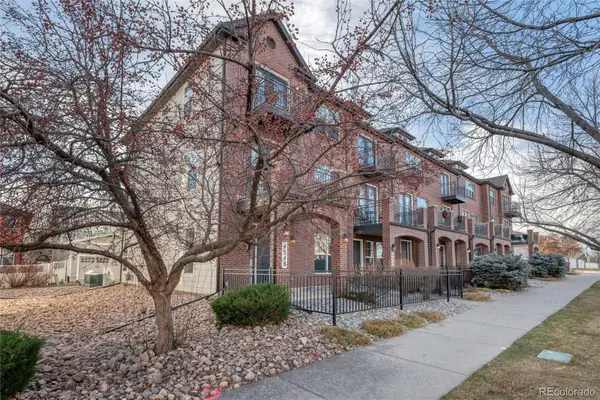 $627,500Active3 beds 4 baths2,436 sq. ft.
$627,500Active3 beds 4 baths2,436 sq. ft.4348 W 118th Place, Westminster, CO 80031
MLS# 2041495Listed by: ANGELOV REALTY, LLC - New
 $469,000Active4 beds 2 baths1,506 sq. ft.
$469,000Active4 beds 2 baths1,506 sq. ft.8866 Meade Court, Westminster, CO 80031
MLS# 8608108Listed by: ALL PRO REALTY INC - New
 $560,000Active5 beds 2 baths1,850 sq. ft.
$560,000Active5 beds 2 baths1,850 sq. ft.8771 Rutgers Street, Westminster, CO 80031
MLS# 3565344Listed by: HOMESMART REALTY - New
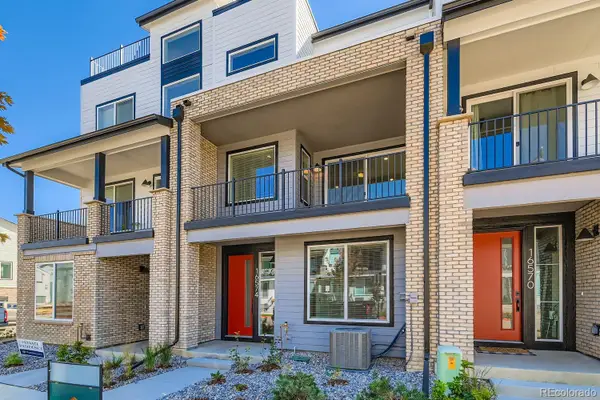 $504,990Active3 beds 4 baths1,667 sq. ft.
$504,990Active3 beds 4 baths1,667 sq. ft.1633 Alcott Way, Broomfield, CO 80023
MLS# 9806841Listed by: DFH COLORADO REALTY LLC - Open Sat, 1 to 3pmNew
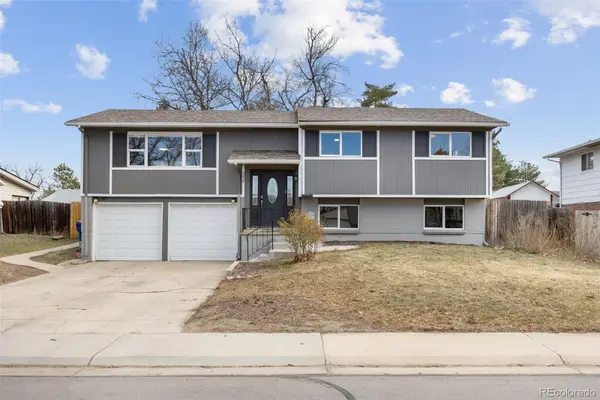 $535,000Active4 beds 3 baths1,966 sq. ft.
$535,000Active4 beds 3 baths1,966 sq. ft.9220 Perry Street, Westminster, CO 80031
MLS# 2957985Listed by: 8Z REAL ESTATE
