1525 W 141st Way, Westminster, CO 80023
Local realty services provided by:RONIN Real Estate Professionals ERA Powered
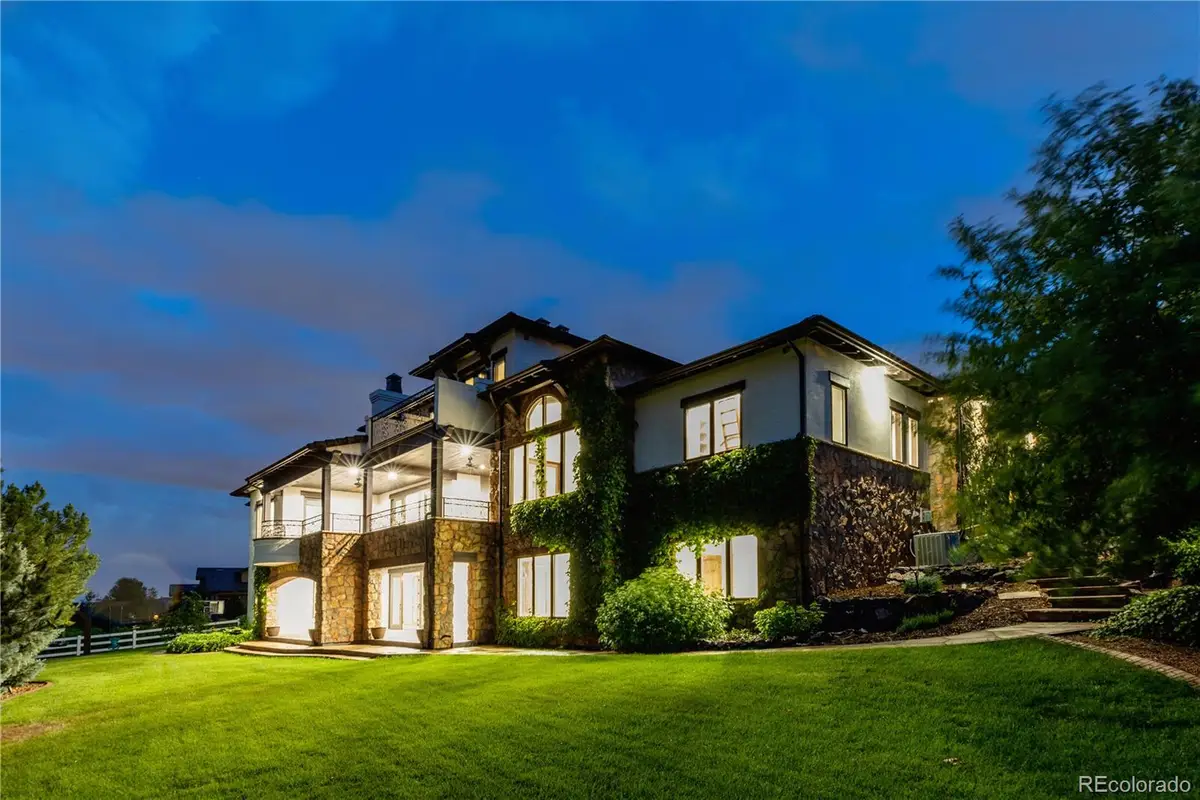


Listed by:kaly batsonteambatson@yourwayhome.com,303-807-3597
Office:fathom realty colorado llc.
MLS#:2639068
Source:ML
Price summary
- Price:$4,400,000
- Price per sq. ft.:$368.48
- Monthly HOA dues:$179
About this home
A full-scale, no-expense-spared redesign and remodel. This is a rare opportunity to own one of the largest homes in the city—nearly 12,000 sq ft—at a fraction of the cost to build new. Set on a half-acre lot at the top of a quiet cul-de-sac, the walk-out basement backs to open space with views of McKay lake. It’s like stepping into a brand-new home, and you’ll fall in love with the warmth, style, and detail throughout. Materials were selected for timeless sophistication: wide-plank DuChateau European oak flooring, rough-sawn beams, knotty alder solid doors, plaster-style walls, Italian Carrara marble, and barrel-vaulted brick ceilings evoke the feel of a luxury villa in Provence. The chef’s kitchen is anchored by two large islands—one in walnut butcher block perfect for slicing and dicing, the other in Carrara marble—with inset shaker cabinetry, 48" custom Viking range, 72" Viking fridge/freezer, dual dishwashers, and a nugget ice machine. A dream pantry with rolling ladder and marble bake center complete the space. The main level includes a living room/music room, elegant office with floor to ceiling alder built-ins, and a guest casita with private entrance and outdoor fireplace. The great room features soaring ceilings and a new limestone Isokern fireplace while a barrel-vaulted dining room includes a hidden china closet. The main-floor primary suite offers one of the six fireplaces, deck access and a spa-like bath with a massive dual-entry shower, freestanding tub, and built-ins. Upstairs: a loft with fireplace, desks, kitchenette, laundry, and three en-suite bedrooms—each with walk-in closets and balconies. Walkout basement: a full kitchen and bar, wine cellar, hidden safe room, gym, two bonus rooms, a large stage with projector, and expansive unfinished storage. New driveway included- buyer can pay upgrade for heated. With a remodel spanning nine months at a cost of over a million you won't be disappointed. There are few homes quite this special!
Contact an agent
Home facts
- Year built:2008
- Listing Id #:2639068
Rooms and interior
- Bedrooms:7
- Total bathrooms:9
- Full bathrooms:5
- Half bathrooms:3
- Living area:11,941 sq. ft.
Heating and cooling
- Cooling:Central Air
- Heating:Forced Air
Structure and exterior
- Roof:Concrete
- Year built:2008
- Building area:11,941 sq. ft.
- Lot area:0.53 Acres
Schools
- High school:Legacy
- Middle school:Rocky Top
- Elementary school:Meridian
Utilities
- Water:Public
- Sewer:Public Sewer
Finances and disclosures
- Price:$4,400,000
- Price per sq. ft.:$368.48
- Tax amount:$19,889 (2024)
New listings near 1525 W 141st Way
- New
 $415,000Active2 beds 1 baths720 sq. ft.
$415,000Active2 beds 1 baths720 sq. ft.3525 W 73rd Avenue, Westminster, CO 80030
MLS# 5670074Listed by: PREMIER CHOICE REALTY, LLC - New
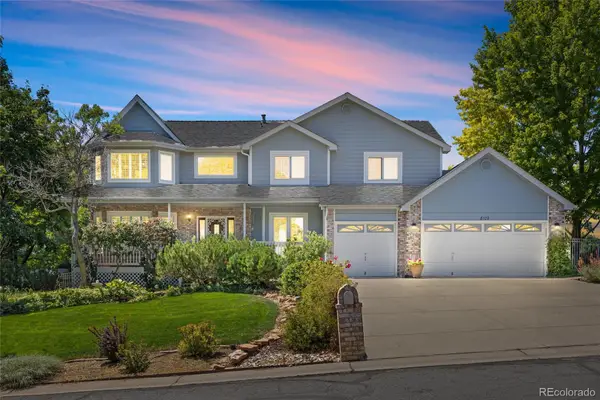 $995,000Active5 beds 4 baths4,033 sq. ft.
$995,000Active5 beds 4 baths4,033 sq. ft.8102 W 109th Avenue, Broomfield, CO 80021
MLS# 2104510Listed by: EXP REALTY, LLC - New
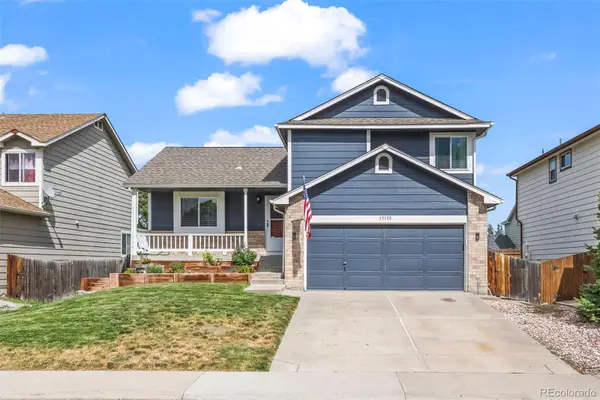 $525,000Active3 beds 2 baths1,813 sq. ft.
$525,000Active3 beds 2 baths1,813 sq. ft.13130 Shoshone Street, Denver, CO 80234
MLS# 2578244Listed by: MB TEAM LASSEN - Open Sat, 1pm to 4amNew
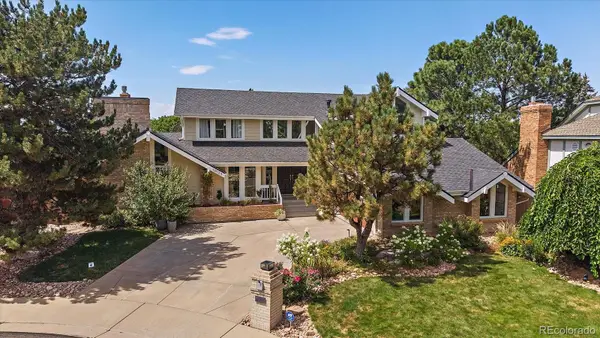 $1,175,000Active5 beds 5 baths4,514 sq. ft.
$1,175,000Active5 beds 5 baths4,514 sq. ft.10133 Meade Court, Westminster, CO 80031
MLS# 4044362Listed by: RE/MAX ALLIANCE - Open Fri, 4 to 6pmNew
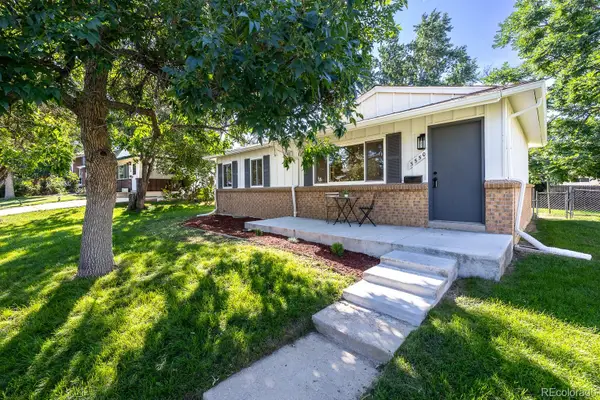 $550,000Active4 beds 2 baths1,850 sq. ft.
$550,000Active4 beds 2 baths1,850 sq. ft.3550 Kassler Place, Westminster, CO 80031
MLS# 4723441Listed by: EXP REALTY, LLC - Open Sun, 1am to 3pmNew
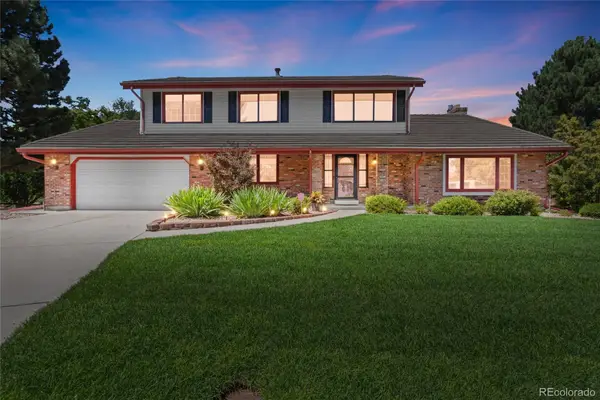 $830,000Active4 beds 3 baths3,587 sq. ft.
$830,000Active4 beds 3 baths3,587 sq. ft.4035 W 103rd Court, Westminster, CO 80031
MLS# 8000934Listed by: COLDWELL BANKER REALTY 56 - New
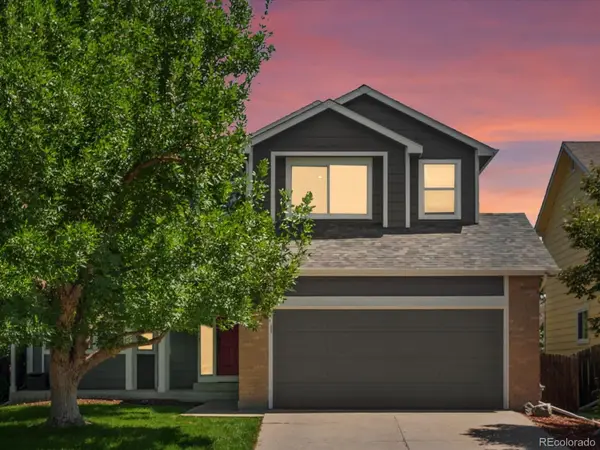 $615,000Active3 beds 3 baths2,356 sq. ft.
$615,000Active3 beds 3 baths2,356 sq. ft.13168 Wyandot Street, Westminster, CO 80234
MLS# 9313000Listed by: THE AGENCY - DENVER - New
 $674,900Active3 beds 3 baths1,657 sq. ft.
$674,900Active3 beds 3 baths1,657 sq. ft.7316 W 97th Place, Broomfield, CO 80021
MLS# 3570662Listed by: COLDWELL BANKER REALTY 24 - New
 $545,000Active4 beds 2 baths2,788 sq. ft.
$545,000Active4 beds 2 baths2,788 sq. ft.9623 Meade Court, Westminster, CO 80031
MLS# 7587626Listed by: MB COLORADO HOME SALES INC - New
 $315,000Active2 beds 2 baths1,039 sq. ft.
$315,000Active2 beds 2 baths1,039 sq. ft.2428 W 82nd Place #2G, Westminster, CO 80031
MLS# 8212717Listed by: HOMESMART REALTY
