2681 Ranch Reserve Ridge, Westminster, CO 80234
Local realty services provided by:LUX Real Estate Company ERA Powered
2681 Ranch Reserve Ridge,Westminster, CO 80234
$1,308,000
- 5 Beds
- 5 Baths
- - sq. ft.
- Single family
- Sold
Listed by:robyn phippsrobyn.phipps@compass.com,720-484-8620
Office:compass - denver
MLS#:7387662
Source:ML
Sorry, we are unable to map this address
Price summary
- Price:$1,308,000
- Monthly HOA dues:$91.67
About this home
Awe inspiring, fully custom architectural masterpiece in coveted Ranch Reserve tucked behind the 15th tee on The Ranch Country Club Golf Course. Enjoy a private enclave with course views and a serene, tucked-away feel. This one owner, lovingly maintained home offers over 6800 square feet of space and offers an elite floor plan offering the perfect balance of luxury and practicality. The graciously vaulted entry features marble flooring and dramatic dual curved staircases to the open 2nd level landing. Main floor features a spacious study with floor to ceiling built in shelves + a formal dining area ready for candlelit holiday hosting. The two story great room features a wood paneled gas fireplace and adjoins a sunny breakfast nook accessible to the rear patio and Trex deck. Gourmet kitchen features ample cabinetry, slab countertops, stainless appliances, bar sink, large walk-in pantry and butlers serving area. The lavish main floor primary suite adds its own fireplace and a roomy six piece bath + supersized walk-in closet. A ¾ bath + laundry/utility area complete the main level amenities. Upstairs you’ll find three large bedrooms one with full en suite bath and one with jack and jill with each room having a dedicated sink area. You'll also find a large flex room perfect as a den, lounge area or additional bedroom option. The 2600 sq ft basement is partially finished and adds a 5th conforming bedroom with accompanying full bath + a considerably sized family room / rec area. Finish the additional footage to your taste or take advantage of ample extra storage. This home also offers the rare amenity of a walk up basement that leads directly to the oversized 3 car garage affording a great option for a home-based business, multi generational living, and more. Home pricing takes into account updating if preferred by next owner, yet incredible opportunity to own an iconic home on one of the area’s most established, sought after blocks!
Contact an agent
Home facts
- Year built:2001
- Listing ID #:7387662
Rooms and interior
- Bedrooms:5
- Total bathrooms:5
- Full bathrooms:4
Heating and cooling
- Cooling:Central Air
- Heating:Forced Air
Structure and exterior
- Roof:Spanish Tile
- Year built:2001
Schools
- High school:Mountain Range
- Middle school:Silver Hills
- Elementary school:Cotton Creek
Utilities
- Water:Public
- Sewer:Public Sewer
Finances and disclosures
- Price:$1,308,000
- Tax amount:$9,018 (2024)
New listings near 2681 Ranch Reserve Ridge
- New
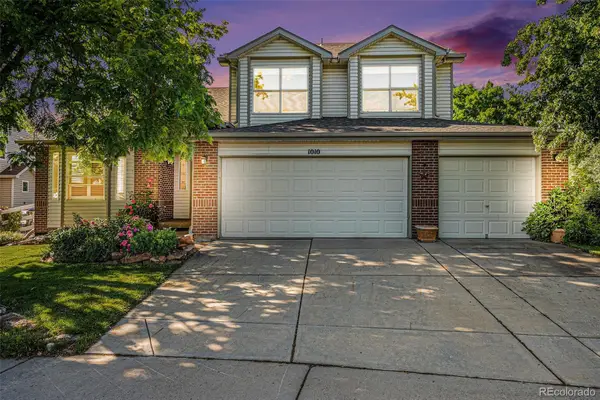 $850,000Active4 beds 4 baths3,924 sq. ft.
$850,000Active4 beds 4 baths3,924 sq. ft.1010 Home Farm Circle, Denver, CO 80234
MLS# 7297283Listed by: RE/MAX LEADERS - Coming Soon
 $540,000Coming Soon3 beds 2 baths
$540,000Coming Soon3 beds 2 baths9212 Lamar Street, Westminster, CO 80031
MLS# 5535837Listed by: ICON REAL ESTATE, LLC - New
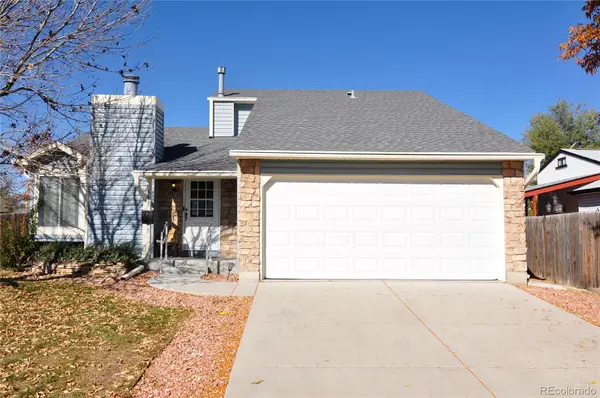 $475,000Active3 beds 2 baths1,862 sq. ft.
$475,000Active3 beds 2 baths1,862 sq. ft.6631 W 116th Avenue, Westminster, CO 80020
MLS# 8824121Listed by: KASSEL & ASSOCIATES - New
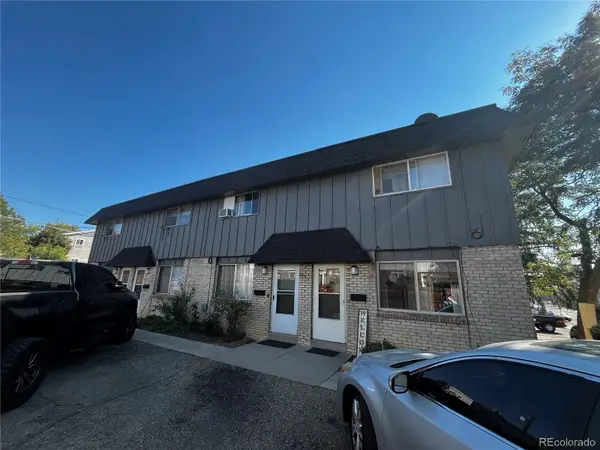 $825,000Active8 beds 8 baths3,840 sq. ft.
$825,000Active8 beds 8 baths3,840 sq. ft.7330 Tennyson Street, Westminster, CO 80030
MLS# 9033097Listed by: MARCUS & MILLICHAP REAL ESTATE INVESTMENT SERVICES OF ATLANTA, INC. - Coming Soon
 $500,000Coming Soon4 beds 3 baths
$500,000Coming Soon4 beds 3 baths9663 Brentwood Way #C, Broomfield, CO 80021
MLS# 9998819Listed by: RADIUS AGENT LLC - Coming Soon
 $360,000Coming Soon4 beds 3 baths
$360,000Coming Soon4 beds 3 baths3061 W 92nd Avenue #13E, Westminster, CO 80031
MLS# 2274766Listed by: AMY RYAN GROUP - New
 $460,000Active4 beds 2 baths1,824 sq. ft.
$460,000Active4 beds 2 baths1,824 sq. ft.7460 N Raleigh Street, Westminster, CO 80030
MLS# 6533493Listed by: EQUITY COLORADO REAL ESTATE - New
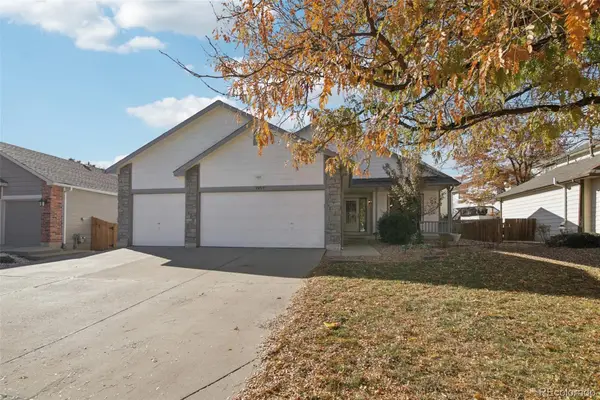 $644,900Active3 beds 3 baths3,437 sq. ft.
$644,900Active3 beds 3 baths3,437 sq. ft.11409 E Eaton Street, Westminster, CO 80020
MLS# 3946280Listed by: REAL BROKER, LLC DBA REAL - New
 $295,000Active2 beds 1 baths892 sq. ft.
$295,000Active2 beds 1 baths892 sq. ft.5403 W 76th Avenue #617, Arvada, CO 80003
MLS# 8033737Listed by: BRICK AND IVY LLC - New
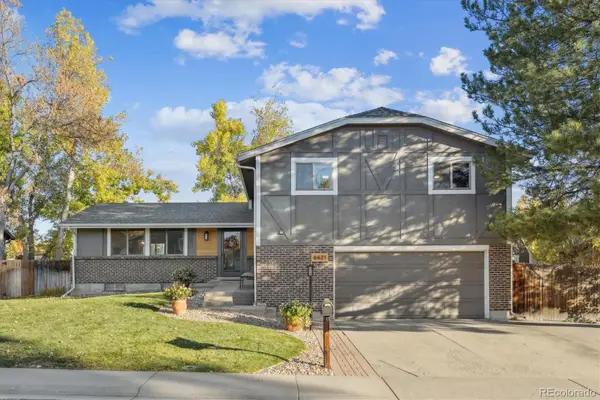 $625,000Active4 beds 3 baths2,938 sq. ft.
$625,000Active4 beds 3 baths2,938 sq. ft.6621 W 74th Avenue, Arvada, CO 80003
MLS# 5153932Listed by: RE/MAX ALLIANCE
