2945 W 119th Avenue #201, Westminster, CO 80234
Local realty services provided by:LUX Real Estate Company ERA Powered
2945 W 119th Avenue #201,Westminster, CO 80234
$440,000
- 3 Beds
- 2 Baths
- 1,492 sq. ft.
- Condominium
- Active
Listed by: michelle zieschMichelle.Ziesch@8z.com,303-552-1388
Office: 8z real estate
MLS#:5695286
Source:ML
Price summary
- Price:$440,000
- Price per sq. ft.:$294.91
- Monthly HOA dues:$402
About this home
Seller welcomes a buyer rate buydown! Rare end-unit condo in sought-after Ranch Creek Villas with peaceful greenbelt views and an ideal location steps from the pool, clubhouse, and fitness center. Bright and inviting with abundant natural light, newer double-pane windows, and an open layout that flows from the kitchen and dining area into the sunlit living room. Sliding doors from both the living space and primary suite open to a generous patio—perfect for morning coffee or evening unwinding. Enjoy the convenience of an attached garage, private entry, full-size laundry room, and all appliances included. Minutes to Bradburn Village, parks, trails, and quick access to I-25 & Hwy 36 for easy commuting to Denver or Boulder.
Contact an agent
Home facts
- Year built:2002
- Listing ID #:5695286
Rooms and interior
- Bedrooms:3
- Total bathrooms:2
- Full bathrooms:2
- Living area:1,492 sq. ft.
Heating and cooling
- Cooling:Central Air
- Heating:Forced Air
Structure and exterior
- Roof:Composition
- Year built:2002
- Building area:1,492 sq. ft.
Schools
- High school:Mountain Range
- Middle school:Silver Hills
- Elementary school:Cotton Creek
Utilities
- Water:Public
- Sewer:Public Sewer
Finances and disclosures
- Price:$440,000
- Price per sq. ft.:$294.91
- Tax amount:$2,531 (2024)
New listings near 2945 W 119th Avenue #201
- Open Sat, 12 to 2pmNew
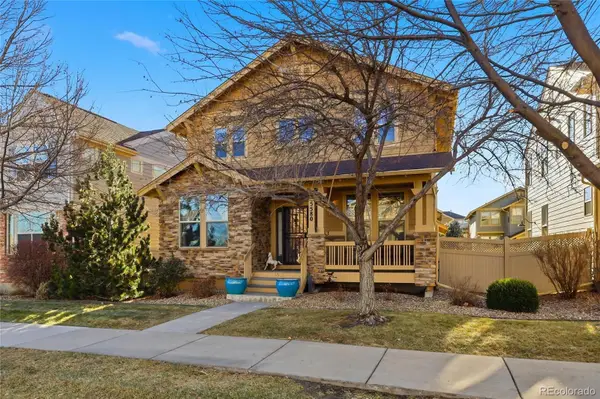 $699,000Active4 beds 4 baths3,261 sq. ft.
$699,000Active4 beds 4 baths3,261 sq. ft.5580 W 73rd Avenue, Arvada, CO 80003
MLS# 2083904Listed by: YOUR CASTLE REAL ESTATE INC - New
 $607,120Active2 beds 2 baths1,270 sq. ft.
$607,120Active2 beds 2 baths1,270 sq. ft.12870 Inca Street, Westminster, CO 80234
MLS# 6415651Listed by: WK REAL ESTATE - New
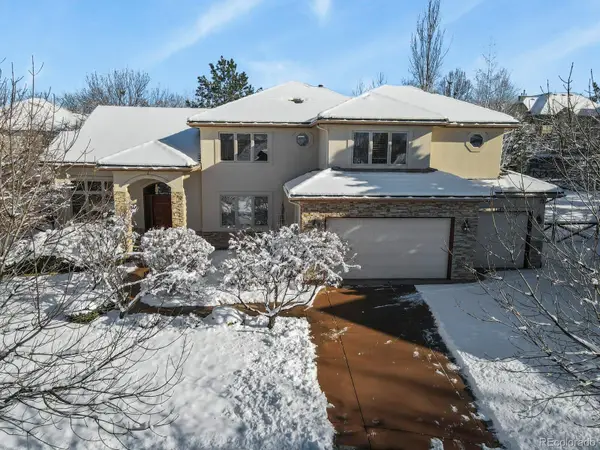 $1,150,000Active6 beds 5 baths4,684 sq. ft.
$1,150,000Active6 beds 5 baths4,684 sq. ft.11426 Eliot Court, Westminster, CO 80234
MLS# 6841194Listed by: HOMESMART - New
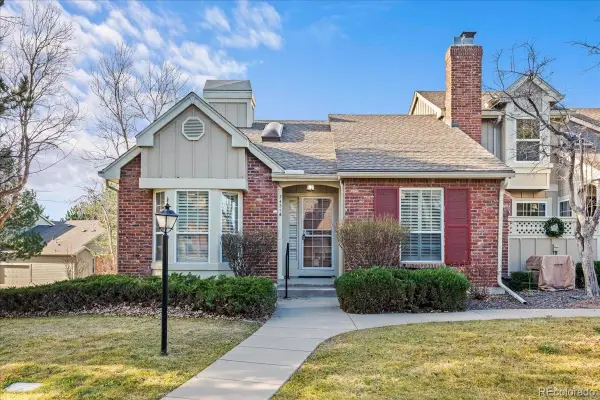 $405,000Active2 beds 2 baths1,523 sq. ft.
$405,000Active2 beds 2 baths1,523 sq. ft.3431 W 98th Drive #A, Westminster, CO 80031
MLS# 3298947Listed by: YOUR CASTLE REAL ESTATE INC - New
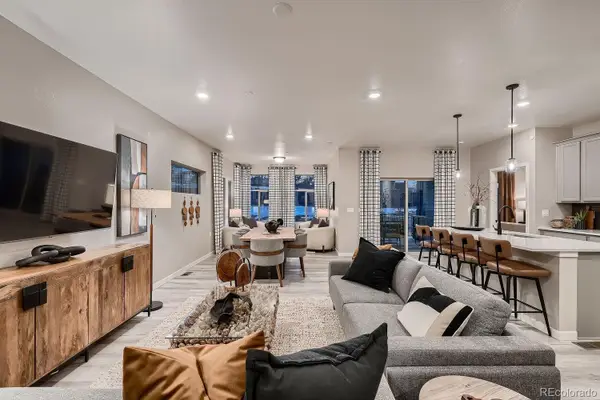 $637,300Active2 beds 2 baths1,437 sq. ft.
$637,300Active2 beds 2 baths1,437 sq. ft.12880 Inca Street, Westminster, CO 80234
MLS# 5737146Listed by: WK REAL ESTATE - New
 $389,900Active3 beds 2 baths1,656 sq. ft.
$389,900Active3 beds 2 baths1,656 sq. ft.2915 W 81st Avenue #D, Westminster, CO 80031
MLS# 4863001Listed by: KELLER WILLIAMS REALTY DOWNTOWN LLC - New
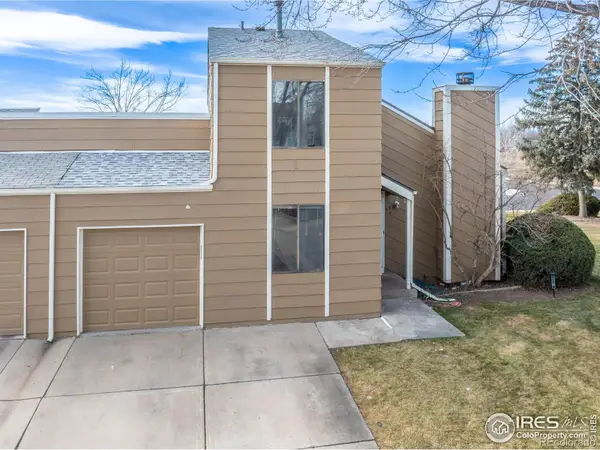 $365,000Active3 beds 3 baths1,816 sq. ft.
$365,000Active3 beds 3 baths1,816 sq. ft.990 W 133rd Circle #B, Denver, CO 80234
MLS# IR1048456Listed by: KELLER WILLIAMS-PREFERRED RLTY - New
 $1,100,000Active3 beds 4 baths4,955 sq. ft.
$1,100,000Active3 beds 4 baths4,955 sq. ft.12206 Alcott Street, Westminster, CO 80234
MLS# 4909545Listed by: HOMESMART - New
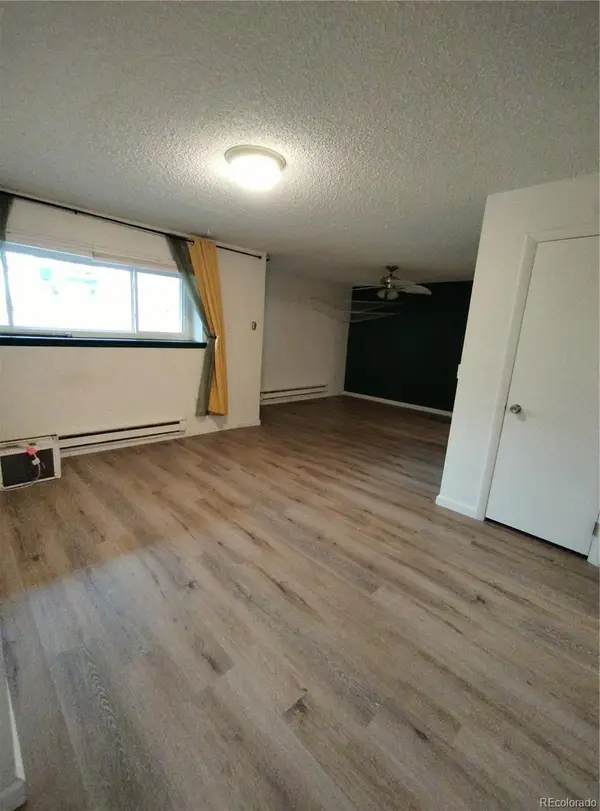 $185,000Active1 beds 1 baths659 sq. ft.
$185,000Active1 beds 1 baths659 sq. ft.12180 Huron Street #102, Denver, CO 80234
MLS# 4061993Listed by: KELLER WILLIAMS ADVANTAGE REALTY LLC - New
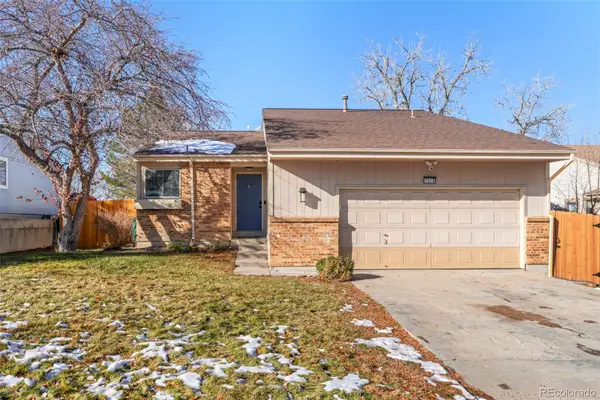 $530,000Active3 beds 2 baths1,499 sq. ft.
$530,000Active3 beds 2 baths1,499 sq. ft.7679 Harlan Way, Arvada, CO 80003
MLS# 3205222Listed by: MILEHIMODERN
