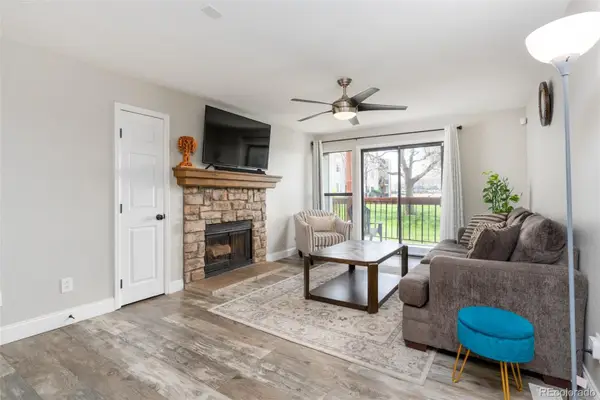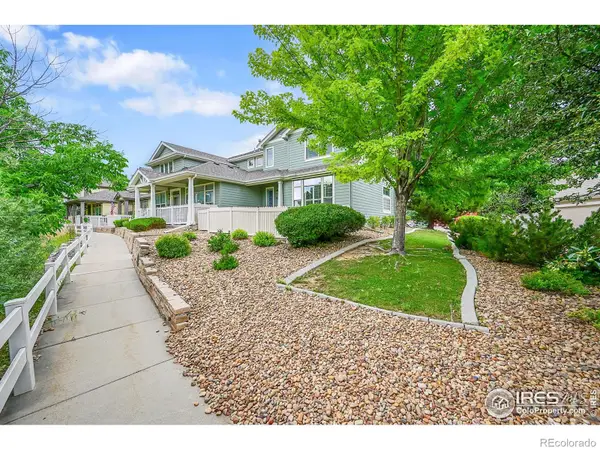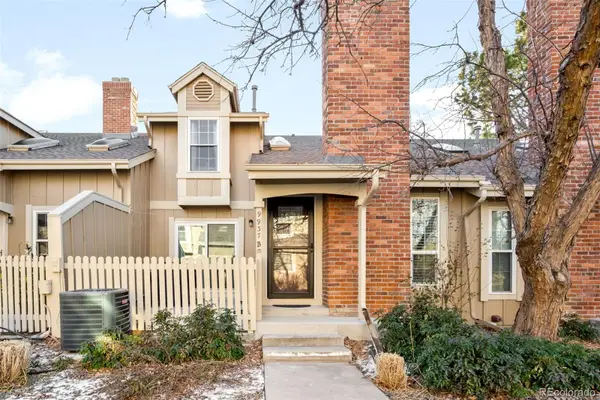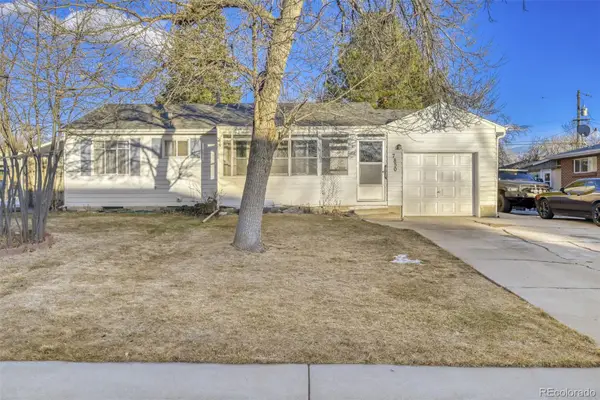- ERA
- Colorado
- Westminster
- 3076 W 112th Court #D
3076 W 112th Court #D, Westminster, CO 80031
Local realty services provided by:RONIN Real Estate Professionals ERA Powered
3076 W 112th Court #D,Westminster, CO 80031
$479,000
- 4 Beds
- 3 Baths
- 2,024 sq. ft.
- Condominium
- Active
Upcoming open houses
- Sat, Jan 3111:00 am - 01:00 pm
Listed by: nicki thompson, lisa maglebyDenverAgent@gmail.com,303-725-1874
Office: re/max alliance - olde town
MLS#:3890612
Source:ML
Price summary
- Price:$479,000
- Price per sq. ft.:$236.66
- Monthly HOA dues:$416
About this home
Welcome home to a space that truly gives you room to breathe. Tucked into the quiet Stratford Lakes community, this bright and spacious townhome-style condo offers the comfort of a single-family feel with the ease of low-maintenance living—all in a location that makes everyday life simple. Step inside and you’re greeted by an open, welcoming main level where natural light pours in. The double-sided fireplace creates a cozy focal point, connecting the living and family rooms and making it easy to imagine relaxed evenings, movie nights, or hosting friends. Wood floors add warmth and character, and with fresh paint and newer carpet, the home already feels move-in ready. Upstairs, you’ll find three generously sized bedrooms, including a comfortable primary suite with laundry conveniently nearby—no hauling baskets up and down stairs. Two additional bedrooms share a full bath, offering plenty of space for family, guests, or a dedicated home office.The finished basement adds even more flexibility, featuring a bonus room with egress and a closet that works beautifully as a fourth bedroom, guest suite, workout room, or quiet workspace. Enjoy morning coffee or summer dinners on the large deck, then head down to the fenced patio and yard—perfect for gardening, playtime, or simply relaxing outside. An attached two-car garage adds everyday convenience and extra storage.Surrounded by parks, walking paths, and nearby golf courses, this home offers a peaceful setting while still being close to shopping, dining, and easy commuter routes throughout Westminster and the Denver metro area. Top-rated schools, including Legacy High School, are an added bonus.With over 2,000 square feet, a finished basement, private outdoor space, and an attached garage, this home offers features that are hard to find at this price point. It’s comfortable, versatile, and ready for its next chapter—whether that’s putting down roots or making a smart investment.
Contact an agent
Home facts
- Year built:2000
- Listing ID #:3890612
Rooms and interior
- Bedrooms:4
- Total bathrooms:3
- Full bathrooms:2
- Half bathrooms:1
- Living area:2,024 sq. ft.
Heating and cooling
- Cooling:Central Air
- Heating:Forced Air
Structure and exterior
- Roof:Composition
- Year built:2000
- Building area:2,024 sq. ft.
- Lot area:0.19 Acres
Schools
- High school:Legacy
- Middle school:Westlake
- Elementary school:Cotton Creek
Utilities
- Water:Public
- Sewer:Public Sewer
Finances and disclosures
- Price:$479,000
- Price per sq. ft.:$236.66
- Tax amount:$2,884 (2024)
New listings near 3076 W 112th Court #D
- Coming Soon
 $280,000Coming Soon2 beds 1 baths
$280,000Coming Soon2 beds 1 baths8666 Decatur Street #254, Westminster, CO 80031
MLS# 3129617Listed by: COMPASS - DENVER - Open Sat, 12 to 2pm
 $549,000Active3 beds 3 baths1,462 sq. ft.
$549,000Active3 beds 3 baths1,462 sq. ft.9266 W 107th Place, Broomfield, CO 80021
MLS# IR1049105Listed by: RE/MAX ELEVATE - Open Sun, 11:30am to 3pmNew
 $700,000Active5 beds 4 baths2,874 sq. ft.
$700,000Active5 beds 4 baths2,874 sq. ft.9556 W 89th Place, Broomfield, CO 80021
MLS# 7920518Listed by: ROCKY MOUNTAIN REAL ESTATE INC - New
 $515,000Active3 beds 2 baths2,430 sq. ft.
$515,000Active3 beds 2 baths2,430 sq. ft.7041 Beacon Way, Westminster, CO 80030
MLS# 5233663Listed by: COLDWELL BANKER GLOBAL LUXURY DENVER - New
 $685,000Active4 beds 3 baths3,232 sq. ft.
$685,000Active4 beds 3 baths3,232 sq. ft.2368 W 119th Avenue, Westminster, CO 80234
MLS# 5099150Listed by: MAVI UNLIMITED INC  $505,000Pending3 beds 3 baths1,959 sq. ft.
$505,000Pending3 beds 3 baths1,959 sq. ft.9625 W 105th Way, Westminster, CO 80021
MLS# 2990578Listed by: RE/MAX NORTHWEST INC- Open Sun, 1 to 3pmNew
 $449,500Active3 beds 3 baths2,018 sq. ft.
$449,500Active3 beds 3 baths2,018 sq. ft.9937 Grove Way #B, Westminster, CO 80031
MLS# 1822315Listed by: RE/MAX ALLIANCE - OLDE TOWN - Open Sat, 11am to 2pmNew
 $515,000Active3 beds 3 baths2,073 sq. ft.
$515,000Active3 beds 3 baths2,073 sq. ft.9257 W 98th Way, Broomfield, CO 80021
MLS# 2298374Listed by: KELLER WILLIAMS AVENUES REALTY - Coming Soon
 $660,000Coming Soon4 beds 4 baths
$660,000Coming Soon4 beds 4 baths9639 Teller Court, Westminster, CO 80021
MLS# 3037591Listed by: KELLER WILLIAMS AVENUES REALTY - New
 $400,000Active5 beds 1 baths2,006 sq. ft.
$400,000Active5 beds 1 baths2,006 sq. ft.7850 Raleigh Street, Westminster, CO 80030
MLS# 2719417Listed by: RE/MAX PROFESSIONALS

