3360 Appleblossom Lane, Westminster, CO 80030
Local realty services provided by:LUX Real Estate Company ERA Powered
3360 Appleblossom Lane,Westminster, CO 80030
$490,000
- 5 Beds
- 3 Baths
- 1,680 sq. ft.
- Single family
- Active
Listed by: jay brownjay@jaydbrown.com,303-681-6118
Office: legacy group real estate, llc.
MLS#:8501921
Source:ML
Price summary
- Price:$490,000
- Price per sq. ft.:$291.67
About this home
Welcome to this spacious single-family home in Westminster, CO! This charming ranch-style residence features 5 bedrooms, 3 full bathrooms, and a generous 1,680 square feet of living space. The combination of traditional brick construction and modern amenities makes this property an excellent choice for families seeking comfort and convenience in a suburban setting.
Step inside to discover a beautifully designed interior that boasts high-ceilings and a mix of light wood, tile and carpet flooring throughout. The kitchen is a highlight, featuring stainless steel appliances, light stone countertops and a decorative backsplash, making it both stylish and functional. The open layout flows seamlessly into the dining area, which is filled with natural light and equipped with a ceiling fan for added comfort. Enjoy two completely separate living spaces! This home offers two primary bedrooms and two living rooms. The upstairs living room is spacious, bright and perfect for entertaining. The basement-level recreation room is large, welcoming and well-lit... a great space to relax with family & friends.
***LOAN IS A VA LOAN THAT MAY BE ASSUMABLE***
Outside, sip your morning coffee under the shade of beautiful mature trees on the newly-installed Trex front porch. The large private fenced backyard is an inviting retreat, complete with a productive apple tree, thriving vegetable garden and two patio areas for outdoor gatherings, including a cozy fire pit. The property also features a carport and a large concrete driveway ensuring ample parking. Newer roof and windows. Solar Panels lower your electric bill and reduce your carbon footprint. (Buyer to apply and qualify for assumption of solar payment with www.GoodLeap.com) Located in a suburban community, this home is conveniently close to local parks, schools, and shopping, providing a well-rounded lifestyle for its residents.
Contact an agent
Home facts
- Year built:1956
- Listing ID #:8501921
Rooms and interior
- Bedrooms:5
- Total bathrooms:3
- Full bathrooms:2
- Living area:1,680 sq. ft.
Heating and cooling
- Cooling:Central Air
- Heating:Forced Air
Structure and exterior
- Roof:Composition
- Year built:1956
- Building area:1,680 sq. ft.
- Lot area:0.19 Acres
Schools
- High school:Westminster
- Middle school:Ranum
- Elementary school:Flynn
Utilities
- Water:Public
- Sewer:Public Sewer
Finances and disclosures
- Price:$490,000
- Price per sq. ft.:$291.67
- Tax amount:$2,835 (2024)
New listings near 3360 Appleblossom Lane
- Coming SoonOpen Sat, 11am to 1pm
 $550,000Coming Soon3 beds 2 baths
$550,000Coming Soon3 beds 2 baths10721 Owens Street, Broomfield, CO 80021
MLS# 1701456Listed by: CENTURY 21 SIGNATURE REALTY, INC - Coming SoonOpen Sun, 12 to 2pm
 $549,999Coming Soon4 beds 2 baths
$549,999Coming Soon4 beds 2 baths8450 Quigley Street, Westminster, CO 80031
MLS# 9503454Listed by: KELLER WILLIAMS DTC - New
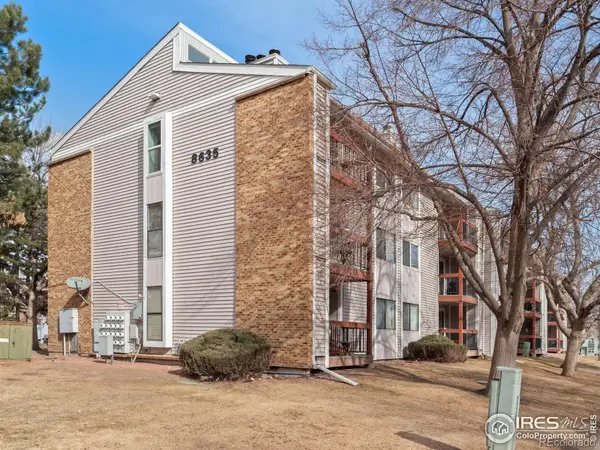 $295,000Active3 beds 2 baths1,167 sq. ft.
$295,000Active3 beds 2 baths1,167 sq. ft.8635 Clay Street #420, Westminster, CO 80031
MLS# IR1051359Listed by: BERKSHIRE HATHAWAY HOMESERVICES ROCKY MOUNTAIN, REALTORS-BOULDER - Coming SoonOpen Sat, 11am to 1pm
 $330,000Coming Soon2 beds 2 baths
$330,000Coming Soon2 beds 2 baths9690 Brentwood Way #207, Broomfield, CO 80021
MLS# 5991718Listed by: EQUITY COLORADO REAL ESTATE - Open Sat, 1 to 4pmNew
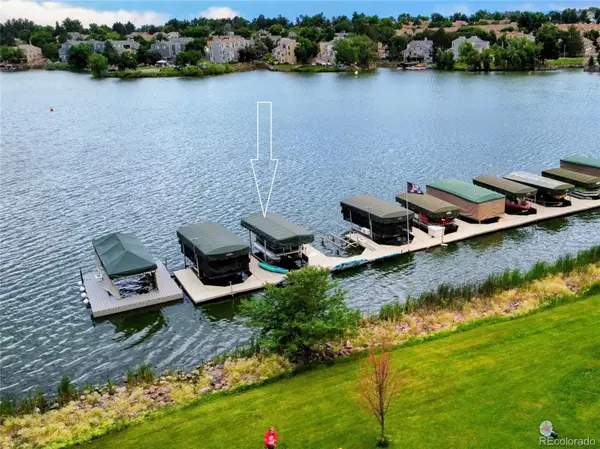 $799,000Active4 beds 3 baths2,530 sq. ft.
$799,000Active4 beds 3 baths2,530 sq. ft.6910 Yates Street, Westminster, CO 80030
MLS# 7921449Listed by: ACCESS PROPERTIES INC - Coming Soon
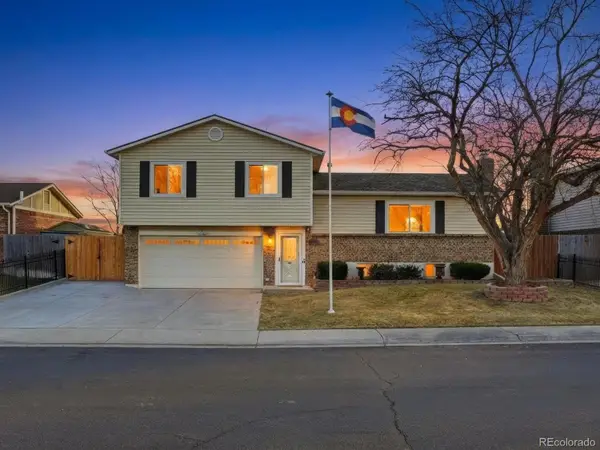 $572,000Coming Soon3 beds 3 baths
$572,000Coming Soon3 beds 3 baths6122 W 113th Avenue, Westminster, CO 80020
MLS# 4855726Listed by: AMY RYAN GROUP - New
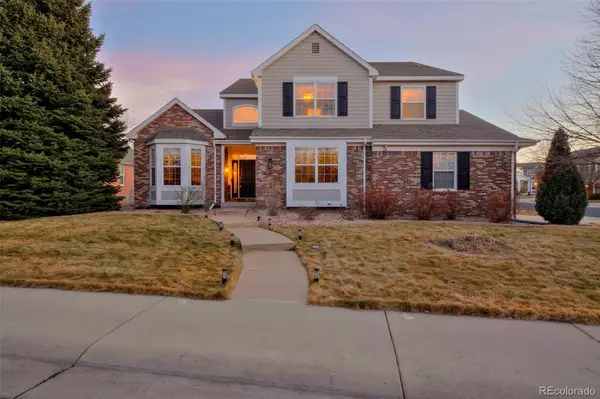 $1,050,000Active5 beds 5 baths5,258 sq. ft.
$1,050,000Active5 beds 5 baths5,258 sq. ft.2804 W 111th Loop, Denver, CO 80234
MLS# 3219326Listed by: EXP REALTY, LLC - Coming Soon
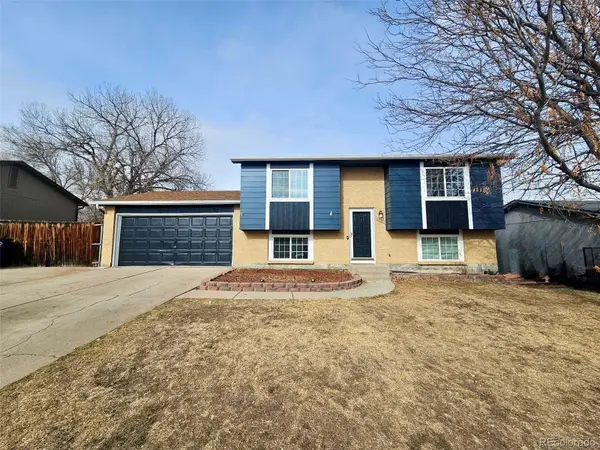 $510,000Coming Soon3 beds 2 baths
$510,000Coming Soon3 beds 2 baths10569 Pierson Circle, Broomfield, CO 80021
MLS# 2135224Listed by: REAL REALTY COLORADO LLC - New
 $565,000Active4 beds 3 baths2,840 sq. ft.
$565,000Active4 beds 3 baths2,840 sq. ft.10491 Canosa Street, Westminster, CO 80234
MLS# IR1051228Listed by: BERKSHIRE HATHAWAY HOMESERVICES COLORADO REAL ESTATE ERIE - New
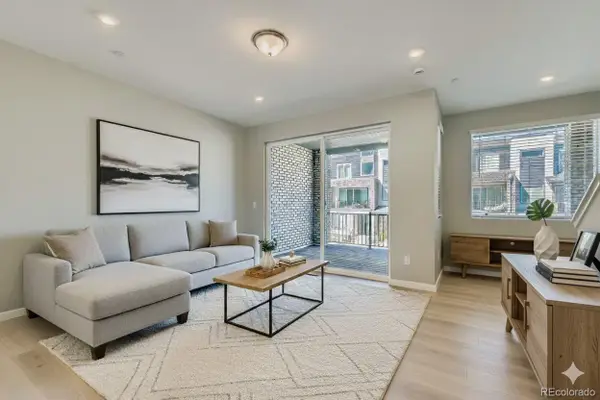 $499,990Active3 beds 4 baths1,667 sq. ft.
$499,990Active3 beds 4 baths1,667 sq. ft.1641 Alcott Way, Broomfield, CO 80023
MLS# 3258955Listed by: DFH COLORADO REALTY LLC

