3401 W 111th Loop #B, Westminster, CO 80031
Local realty services provided by:LUX Real Estate Company ERA Powered
3401 W 111th Loop #B,Westminster, CO 80031
$579,900
- 3 Beds
- 4 Baths
- 2,976 sq. ft.
- Condominium
- Active
Listed by: michael larkin3034208800
Office: re/max alliance-wadsworth
MLS#:IR1044434
Source:ML
Price summary
- Price:$579,900
- Price per sq. ft.:$194.86
- Monthly HOA dues:$485
About this home
Enjoy stunning mountain views from this low-maintenance 3-bedroom, 4-bath home! Step inside and immediately appreciate the Brazilian cherry wood floors and vaulted ceilings that frame the home's warm, inviting ambiance with picturesque views of the mountains. The open layout includes a versatile loft-perfect for a home office or bonus living space. The kitchen is a showstopper, featuring custom cabinetry with soft-closing drawers, under-cabinet lighting, granite countertops, stainless steel appliances. The cozy breakfast nook is a perfect location to sip coffee or take it onto your balcony to admiring the mountain backdrop. The living area centers around a gas fireplace, ideal for relaxing or entertaining. The spacious main-floor primary suite offers a luxurious 5-piece en-suite bath and walk-in closet. Thoughtful upgrades include a hot water circulation system, humidifier, and included washer and dryer. This home blends comfort, style, and the convenience of main floor living.
Contact an agent
Home facts
- Year built:2001
- Listing ID #:IR1044434
Rooms and interior
- Bedrooms:3
- Total bathrooms:4
- Full bathrooms:1
- Half bathrooms:1
- Living area:2,976 sq. ft.
Heating and cooling
- Cooling:Ceiling Fan(s), Central Air
- Heating:Forced Air
Structure and exterior
- Roof:Spanish Tile
- Year built:2001
- Building area:2,976 sq. ft.
- Lot area:0.13 Acres
Schools
- High school:Northglenn
- Middle school:Silver Hills
- Elementary school:Cotton Creek
Utilities
- Water:Public
- Sewer:Public Sewer
Finances and disclosures
- Price:$579,900
- Price per sq. ft.:$194.86
- Tax amount:$3,663 (2024)
New listings near 3401 W 111th Loop #B
- Open Sat, 12 to 2pmNew
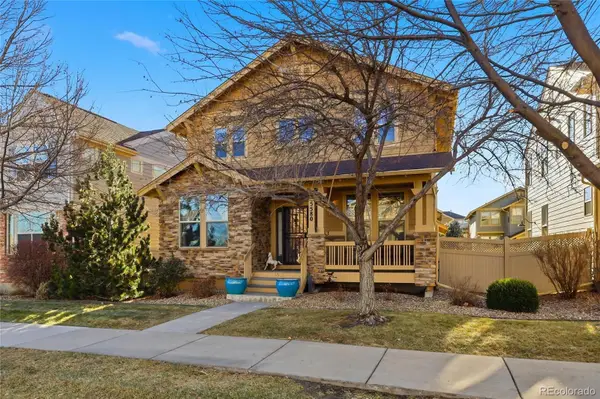 $699,000Active4 beds 4 baths3,261 sq. ft.
$699,000Active4 beds 4 baths3,261 sq. ft.5580 W 73rd Avenue, Arvada, CO 80003
MLS# 2083904Listed by: YOUR CASTLE REAL ESTATE INC - New
 $607,120Active2 beds 2 baths1,270 sq. ft.
$607,120Active2 beds 2 baths1,270 sq. ft.12870 Inca Street, Westminster, CO 80234
MLS# 6415651Listed by: WK REAL ESTATE - New
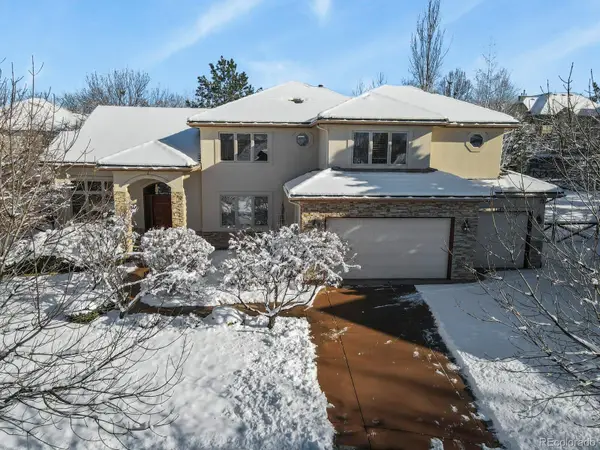 $1,150,000Active6 beds 5 baths4,684 sq. ft.
$1,150,000Active6 beds 5 baths4,684 sq. ft.11426 Eliot Court, Westminster, CO 80234
MLS# 6841194Listed by: HOMESMART - New
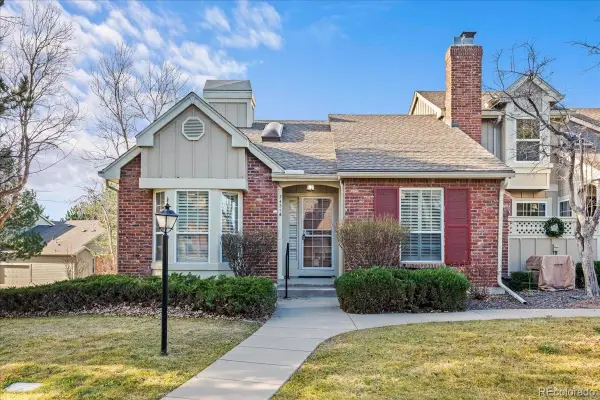 $405,000Active2 beds 2 baths1,523 sq. ft.
$405,000Active2 beds 2 baths1,523 sq. ft.3431 W 98th Drive #A, Westminster, CO 80031
MLS# 3298947Listed by: YOUR CASTLE REAL ESTATE INC - New
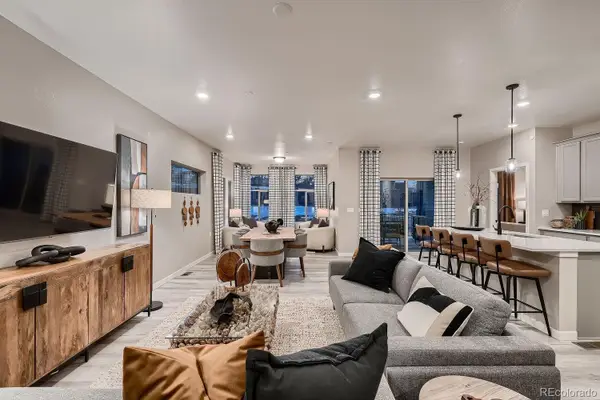 $637,300Active2 beds 2 baths1,437 sq. ft.
$637,300Active2 beds 2 baths1,437 sq. ft.12880 Inca Street, Westminster, CO 80234
MLS# 5737146Listed by: WK REAL ESTATE - New
 $389,900Active3 beds 2 baths1,656 sq. ft.
$389,900Active3 beds 2 baths1,656 sq. ft.2915 W 81st Avenue #D, Westminster, CO 80031
MLS# 4863001Listed by: KELLER WILLIAMS REALTY DOWNTOWN LLC - New
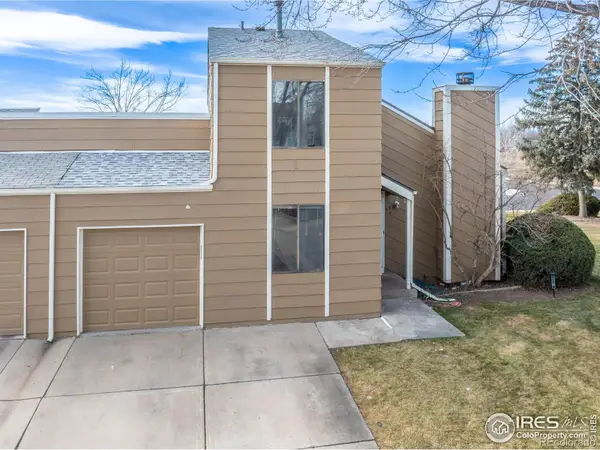 $365,000Active3 beds 3 baths1,816 sq. ft.
$365,000Active3 beds 3 baths1,816 sq. ft.990 W 133rd Circle #B, Denver, CO 80234
MLS# IR1048456Listed by: KELLER WILLIAMS-PREFERRED RLTY - New
 $1,100,000Active3 beds 4 baths4,955 sq. ft.
$1,100,000Active3 beds 4 baths4,955 sq. ft.12206 Alcott Street, Westminster, CO 80234
MLS# 4909545Listed by: HOMESMART - New
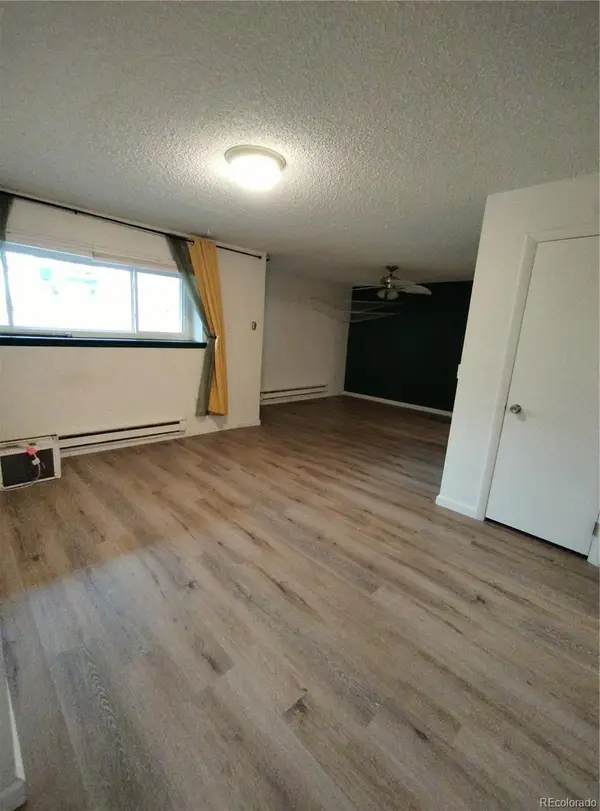 $185,000Active1 beds 1 baths659 sq. ft.
$185,000Active1 beds 1 baths659 sq. ft.12180 Huron Street #102, Denver, CO 80234
MLS# 4061993Listed by: KELLER WILLIAMS ADVANTAGE REALTY LLC - New
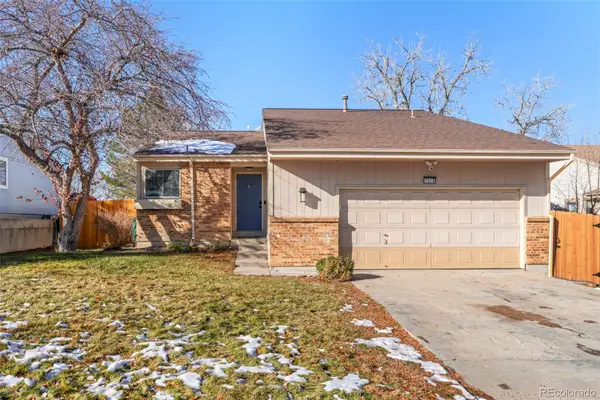 $530,000Active3 beds 2 baths1,499 sq. ft.
$530,000Active3 beds 2 baths1,499 sq. ft.7679 Harlan Way, Arvada, CO 80003
MLS# 3205222Listed by: MILEHIMODERN
