3411 W 98th Drive #A, Westminster, CO 80031
Local realty services provided by:ERA New Age
3411 W 98th Drive #A,Westminster, CO 80031
$500,000
- 3 Beds
- 4 Baths
- - sq. ft.
- Townhouse
- Sold
Listed by: amy newmanamy@LiveLaughDenver.com,678-908-1034
Office: live.laugh.denver. real estate group
MLS#:6513213
Source:ML
Sorry, we are unable to map this address
Price summary
- Price:$500,000
- Monthly HOA dues:$389
About this home
Completely renovated from top to bottom, this stunning, turnkey townhome blends modern finishes with flexible spaces for today’s live-work lifestyles. The vaulted great room with exposed wood beams floods the main level with natural light and sets a warm, architectural tone. All-new luxury vinyl plank flooring, fresh paint, updated 4½” baseboards, and new lighting/outlets/switches create a clean, cohesive look. The reimagined kitchen features 42” upper cabinets, quartz countertops, and a full suite of new appliances. Brand-new bathrooms include premium vanities, new plumbing fixtures, and new toilets; the upgraded primary bath delivers a spa-like experience. Function shines with two laundry rooms—one upstairs and one on the lower level. An oversized loft/office provides outstanding flex space, while the finished basement adds additional living/office/guest options plus generous storage (buyer to verify any rental use). Outside, enjoy a covered patio and an oversized two-car garage. Community amenities include access to a pool and tennis courts, and the location offers excellent walkability to nearby parks, restaurants, and grocery stores. Move-in ready and beautifully updated—nothing left to do but settle in.
Contact an agent
Home facts
- Year built:1987
- Listing ID #:6513213
Rooms and interior
- Bedrooms:3
- Total bathrooms:4
- Full bathrooms:2
- Half bathrooms:1
Heating and cooling
- Cooling:Central Air
- Heating:Forced Air
Structure and exterior
- Roof:Composition
- Year built:1987
Schools
- High school:Northglenn
- Middle school:Silver Hills
- Elementary school:Rocky Mountain
Utilities
- Water:Public
- Sewer:Public Sewer
Finances and disclosures
- Price:$500,000
- Tax amount:$2,637 (2024)
New listings near 3411 W 98th Drive #A
- New
 $285,000Active2 beds 1 baths983 sq. ft.
$285,000Active2 beds 1 baths983 sq. ft.2430 W 82nd Place #2D, Westminster, CO 80031
MLS# 7244314Listed by: COMPASS - DENVER - Open Sat, 11am to 1pmNew
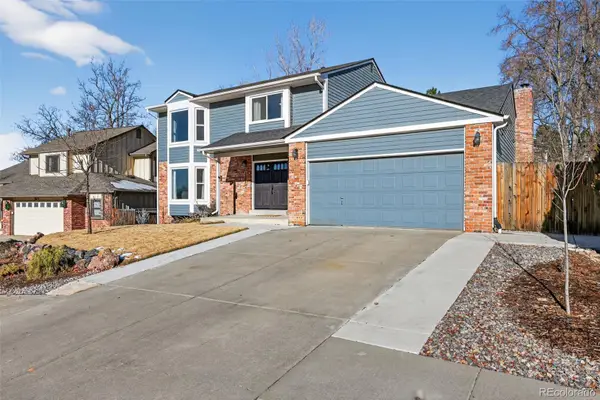 $669,000Active4 beds 4 baths2,974 sq. ft.
$669,000Active4 beds 4 baths2,974 sq. ft.3803 W 99th Avenue, Westminster, CO 80031
MLS# 3557912Listed by: TRELORA REALTY, INC. - New
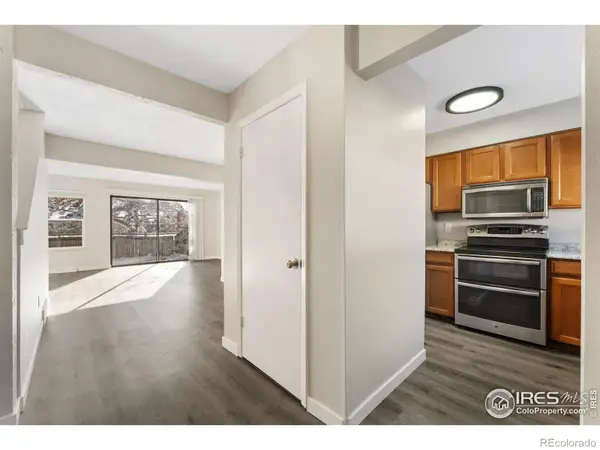 $350,000Active2 beds 2 baths1,755 sq. ft.
$350,000Active2 beds 2 baths1,755 sq. ft.7932 W 90th Avenue #96, Westminster, CO 80021
MLS# IR1048214Listed by: EXP REALTY - HUB - New
 $504,990Active3 beds 4 baths1,667 sq. ft.
$504,990Active3 beds 4 baths1,667 sq. ft.1617 Alcott Way, Broomfield, CO 80023
MLS# 8383255Listed by: DFH COLORADO REALTY LLC - New
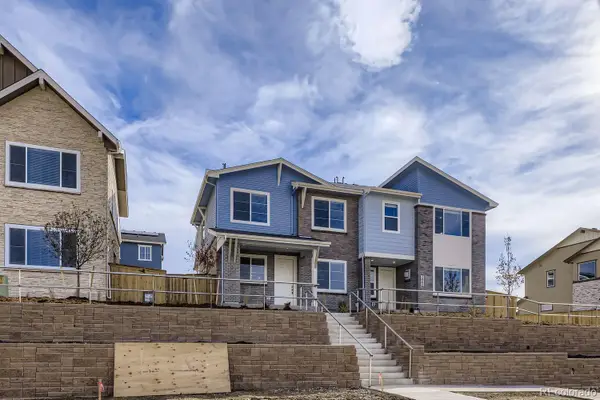 $589,990Active3 beds 3 baths1,633 sq. ft.
$589,990Active3 beds 3 baths1,633 sq. ft.3861 W 82nd Lane, Westminster, CO 80031
MLS# 6240127Listed by: DFH COLORADO REALTY LLC - New
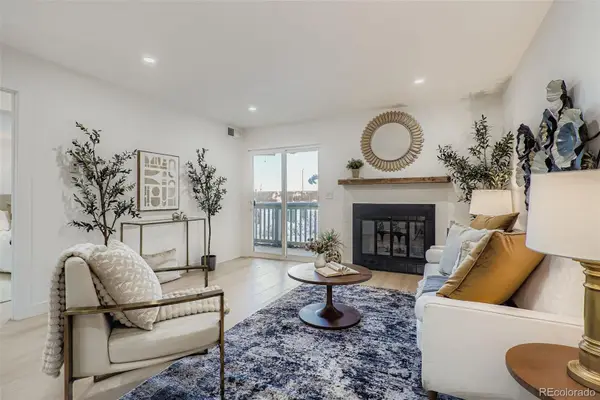 $239,900Active1 beds 1 baths638 sq. ft.
$239,900Active1 beds 1 baths638 sq. ft.9662 Brentwood Way #106, Broomfield, CO 80021
MLS# 1517364Listed by: LOKATION REAL ESTATE - New
 $425,000Active3 beds 2 baths2,130 sq. ft.
$425,000Active3 beds 2 baths2,130 sq. ft.8750 Seton, Westminster, CO 80031
MLS# 4958373Listed by: HOMESMART REALTY - New
 $440,000Active3 beds 3 baths2,838 sq. ft.
$440,000Active3 beds 3 baths2,838 sq. ft.11202 Wyandot Street, Denver, CO 80234
MLS# 4764410Listed by: RE/MAX ALLIANCE - New
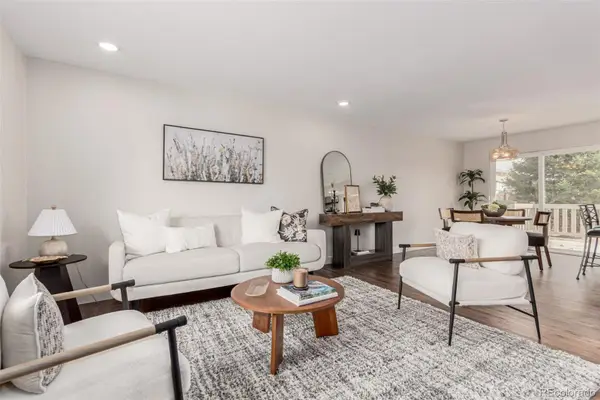 $632,000Active4 beds 2 baths1,946 sq. ft.
$632,000Active4 beds 2 baths1,946 sq. ft.9410 Perry Street, Westminster, CO 80031
MLS# 6499999Listed by: HOMESMART - New
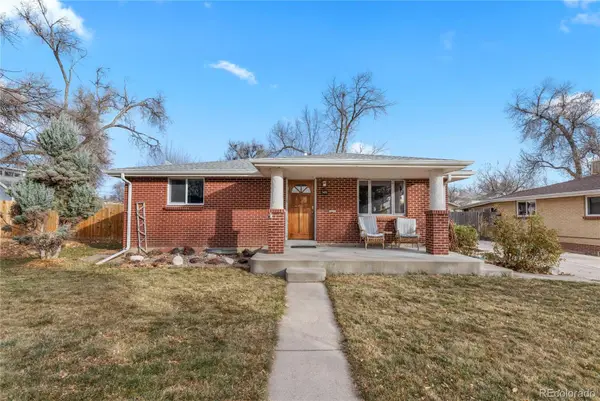 $625,000Active3 beds 3 baths2,186 sq. ft.
$625,000Active3 beds 3 baths2,186 sq. ft.7470 Quitman Street, Westminster, CO 80030
MLS# 2147930Listed by: EXP REALTY, LLC
