3436 W 111th Loop #C, Westminster, CO 80031
Local realty services provided by:RONIN Real Estate Professionals ERA Powered
Listed by: claire gilmoreCLAIREMGILMORE@GMAIL.COM,303-466-4663
Office: mb kell & company
MLS#:6851153
Source:ML
Price summary
- Price:$529,900
- Price per sq. ft.:$212.3
- Monthly HOA dues:$485
About this home
Exceptional ranch style home with unparalleled functionality. Heritage Green at Legacy Ridge is one of the most desired luxury style townhomes in the Denver Metro area. Discover an open, vaulted great room, where a cozy gas fireplace with a sophisticated slate surround serves as the stunning centerpiece. Open floorpan with kitchen featuring ample 42" cabinets and a spacious breakfast bar, perfect for casual dining, which opens to a large eating area. Main-floor laundry adds ultimate convenience. Main floor primary suite complete with a luxurious five-piece bath and a generous walk-in closet. Main floor study is flooded with natural light and is just off of the family room. Fully finished basement boasts a massive recreation room and a second primary suite and a 3/4 bath. Step outside from the main floor onto your private deck, overlooking mature trees, and enjoy the serene backdrop. This home isn't just about what's inside—it's about a vibrant lifestyle. You are just steps from the community pool, tennis courts, and pickleball courts, and mere minutes from the Legacy Ridge Clubhouse and its championship 18-hole golf course. Enjoy a great community known for its well-established trees, wide streets, and extensive trails, all with easy access to shopping, Trader Joe's, and Highway 36. This is more than a house; it's your invitation to a life of comfort, recreation, and convenience. Buyers financing fell through, inspection went well and we were through appraisals
Contact an agent
Home facts
- Year built:2000
- Listing ID #:6851153
Rooms and interior
- Bedrooms:2
- Total bathrooms:3
- Full bathrooms:1
- Half bathrooms:1
- Living area:2,496 sq. ft.
Heating and cooling
- Cooling:Central Air
- Heating:Forced Air, Natural Gas
Structure and exterior
- Roof:Composition
- Year built:2000
- Building area:2,496 sq. ft.
Schools
- High school:Northglenn
- Middle school:Silver Hills
- Elementary school:Cotton Creek
Utilities
- Water:Public
- Sewer:Public Sewer
Finances and disclosures
- Price:$529,900
- Price per sq. ft.:$212.3
- Tax amount:$2,817 (2024)
New listings near 3436 W 111th Loop #C
- Coming SoonOpen Sat, 11am to 1pm
 $550,000Coming Soon3 beds 2 baths
$550,000Coming Soon3 beds 2 baths10721 Owens Street, Broomfield, CO 80021
MLS# 1701456Listed by: CENTURY 21 SIGNATURE REALTY, INC - Coming SoonOpen Sun, 12 to 2pm
 $549,999Coming Soon4 beds 2 baths
$549,999Coming Soon4 beds 2 baths8450 Quigley Street, Westminster, CO 80031
MLS# 9503454Listed by: KELLER WILLIAMS DTC - New
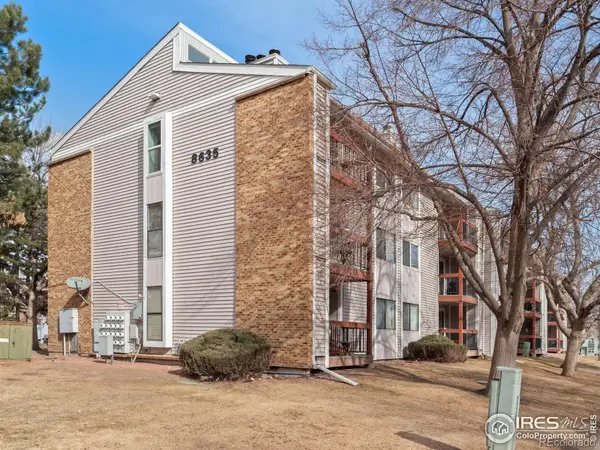 $295,000Active3 beds 2 baths1,167 sq. ft.
$295,000Active3 beds 2 baths1,167 sq. ft.8635 Clay Street #420, Westminster, CO 80031
MLS# IR1051359Listed by: BERKSHIRE HATHAWAY HOMESERVICES ROCKY MOUNTAIN, REALTORS-BOULDER - Coming SoonOpen Sat, 11am to 1pm
 $330,000Coming Soon2 beds 2 baths
$330,000Coming Soon2 beds 2 baths9690 Brentwood Way #207, Broomfield, CO 80021
MLS# 5991718Listed by: EQUITY COLORADO REAL ESTATE - Open Sat, 1 to 4pmNew
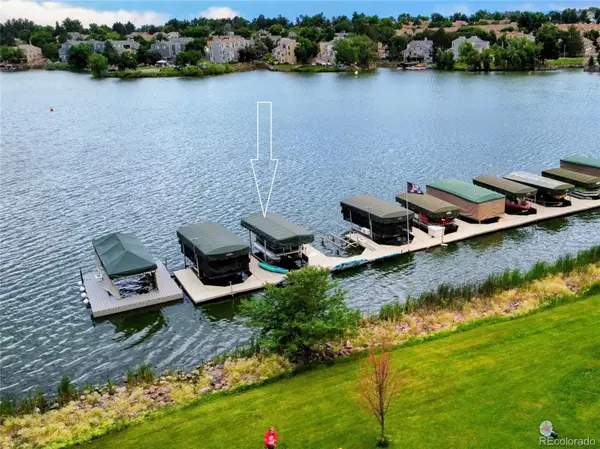 $799,000Active4 beds 3 baths2,530 sq. ft.
$799,000Active4 beds 3 baths2,530 sq. ft.6910 Yates Street, Westminster, CO 80030
MLS# 7921449Listed by: ACCESS PROPERTIES INC - Coming Soon
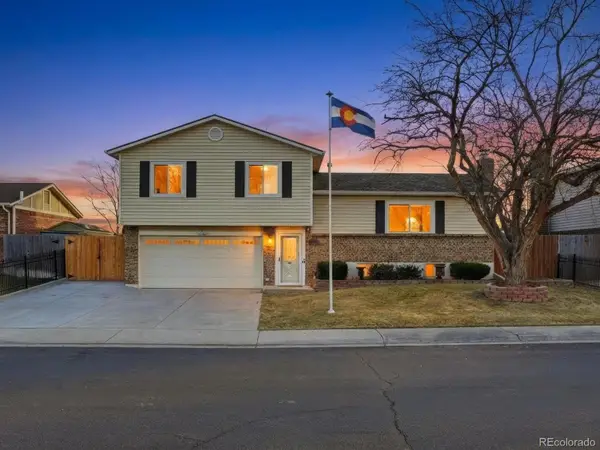 $572,000Coming Soon3 beds 3 baths
$572,000Coming Soon3 beds 3 baths6122 W 113th Avenue, Westminster, CO 80020
MLS# 4855726Listed by: AMY RYAN GROUP - New
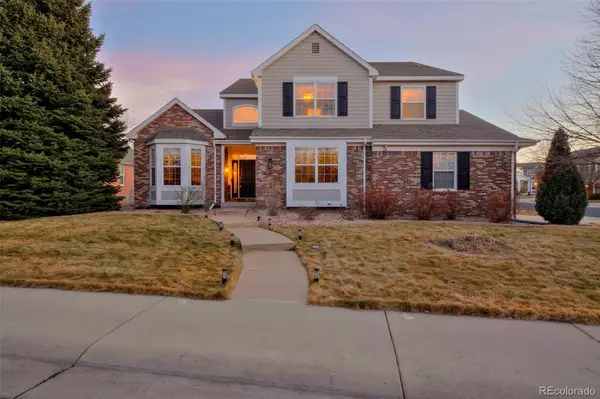 $1,050,000Active5 beds 5 baths5,258 sq. ft.
$1,050,000Active5 beds 5 baths5,258 sq. ft.2804 W 111th Loop, Denver, CO 80234
MLS# 3219326Listed by: EXP REALTY, LLC - Coming Soon
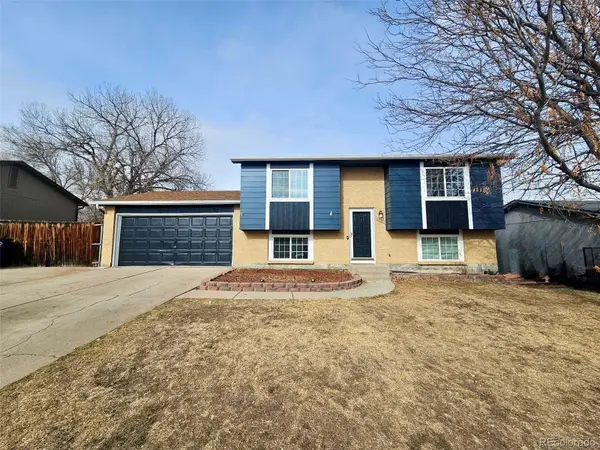 $510,000Coming Soon3 beds 2 baths
$510,000Coming Soon3 beds 2 baths10569 Pierson Circle, Broomfield, CO 80021
MLS# 2135224Listed by: REAL REALTY COLORADO LLC - New
 $565,000Active4 beds 3 baths2,840 sq. ft.
$565,000Active4 beds 3 baths2,840 sq. ft.10491 Canosa Street, Westminster, CO 80234
MLS# IR1051228Listed by: BERKSHIRE HATHAWAY HOMESERVICES COLORADO REAL ESTATE ERIE - New
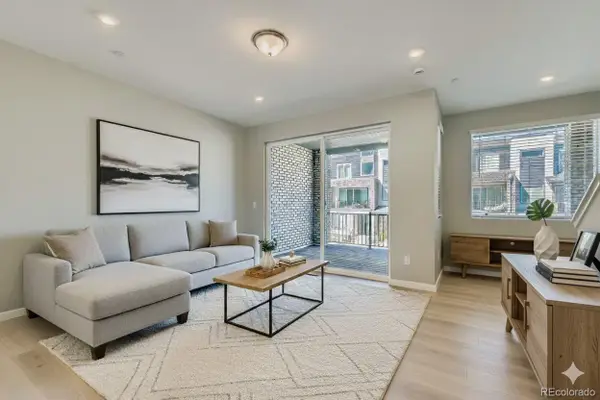 $499,990Active3 beds 4 baths1,667 sq. ft.
$499,990Active3 beds 4 baths1,667 sq. ft.1641 Alcott Way, Broomfield, CO 80023
MLS# 3258955Listed by: DFH COLORADO REALTY LLC

