3756 W 100th Avenue, Westminster, CO 80031
Local realty services provided by:ERA New Age
3756 W 100th Avenue,Westminster, CO 80031
$925,000
- 4 Beds
- 5 Baths
- - sq. ft.
- Single family
- Sold
Listed by: mike thysmikethys26@yahoo.com
Office: re/max professionals
MLS#:9516946
Source:ML
Sorry, we are unable to map this address
Price summary
- Price:$925,000
- Monthly HOA dues:$79.17
About this home
Don't miss this exceptional property with a new very competitive price! Ask your broker to check the comps to confirm this is a smoking deal! Nestled in a serene upscale neighborhood, this meticulously maintained 4-bedroom, 4 ½-bathroom fully custom home offers almost 5,000 sq. ft. of finished living space. A true testament to quality craftsmanship yet priced well below very recent independent appraisal. This home features a nicely remodeled kitchen, complete with modern finishes, and stainless-steel appliances, granite countertops and ample storage. Ideal for both everyday cooking and entertaining. The stone-coated metal shingle roof comes with a limited lifetime warranty and home insurance discounts! The usable floor plan offers space for everyone. Featuring a main floor study with built-in shelving, formal living and dining areas as well as casual family room and eat-in kitchen for hosting gatherings or enjoying quiet evenings with family. The expansive walk-out basement w/wet bar is an entertainer's dream, offering additional living space that opens directly onto a beautifully landscaped yard. An oversized primary bedroom featuring an updated bath, walk in closet & cozy fireplace. Each of the other three upper bedrooms are spacious and offers it's own en-suite bath or J & J bathroom, providing maximum comfort and privacy for family members and guests. Set on a large, tranquil corner cul-de-sac lot, far away from the power lines that run through the community and boasts partial mountain views, allowing you to enjoy nature's beauty from the comfort of your own home. Great outdoor spaces feature a covered deck and lower patio with pergola and 220Volt service for future hot tub or alfresco dining. The lush, well-maintained grounds have full sprinkler system offer plenty of space for outdoor activities. This is an exceptional property that combines elegance, functionality, and an unbeatable location! See it today!
Contact an agent
Home facts
- Year built:1994
- Listing ID #:9516946
Rooms and interior
- Bedrooms:4
- Total bathrooms:5
- Full bathrooms:2
- Half bathrooms:1
Heating and cooling
- Cooling:Central Air
- Heating:Forced Air, Natural Gas
Structure and exterior
- Roof:Stone-Coated Steel
- Year built:1994
Schools
- High school:Westminster
- Middle school:Shaw Heights
- Elementary school:Sunset Ridge
Utilities
- Water:Public
- Sewer:Public Sewer
Finances and disclosures
- Price:$925,000
- Tax amount:$5,481 (2024)
New listings near 3756 W 100th Avenue
- Open Sat, 12 to 2pmNew
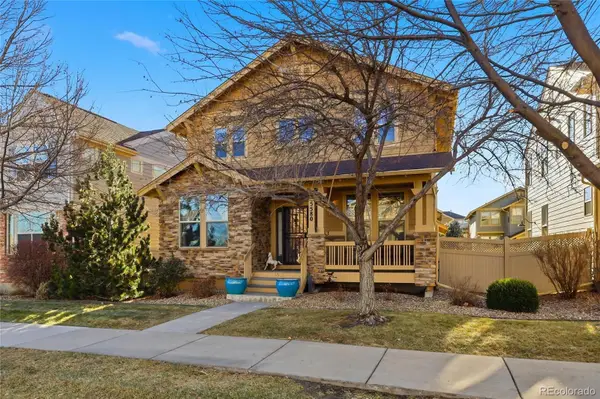 $699,000Active4 beds 4 baths3,261 sq. ft.
$699,000Active4 beds 4 baths3,261 sq. ft.5580 W 73rd Avenue, Arvada, CO 80003
MLS# 2083904Listed by: YOUR CASTLE REAL ESTATE INC - New
 $607,120Active2 beds 2 baths1,270 sq. ft.
$607,120Active2 beds 2 baths1,270 sq. ft.12870 Inca Street, Westminster, CO 80234
MLS# 6415651Listed by: WK REAL ESTATE - New
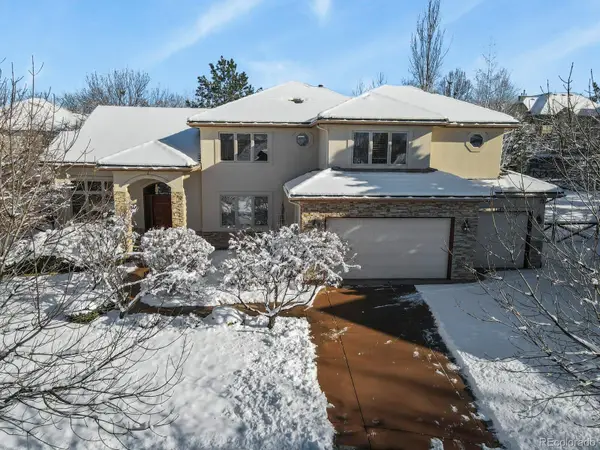 $1,150,000Active6 beds 5 baths4,684 sq. ft.
$1,150,000Active6 beds 5 baths4,684 sq. ft.11426 Eliot Court, Westminster, CO 80234
MLS# 6841194Listed by: HOMESMART - New
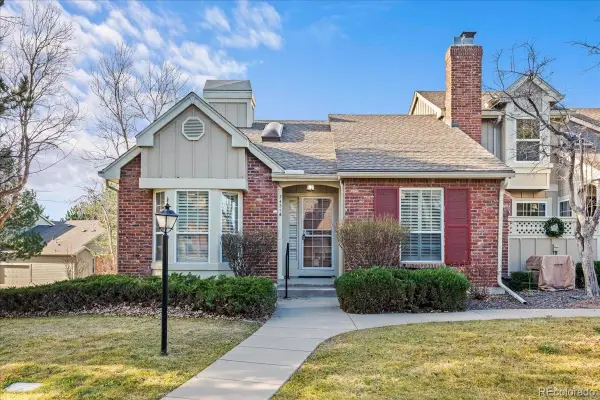 $405,000Active2 beds 2 baths1,523 sq. ft.
$405,000Active2 beds 2 baths1,523 sq. ft.3431 W 98th Drive #A, Westminster, CO 80031
MLS# 3298947Listed by: YOUR CASTLE REAL ESTATE INC - New
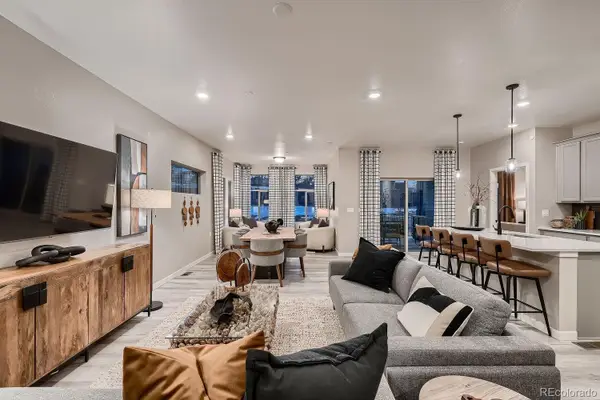 $637,300Active2 beds 2 baths1,437 sq. ft.
$637,300Active2 beds 2 baths1,437 sq. ft.12880 Inca Street, Westminster, CO 80234
MLS# 5737146Listed by: WK REAL ESTATE - New
 $389,900Active3 beds 2 baths1,656 sq. ft.
$389,900Active3 beds 2 baths1,656 sq. ft.2915 W 81st Avenue #D, Westminster, CO 80031
MLS# 4863001Listed by: KELLER WILLIAMS REALTY DOWNTOWN LLC - New
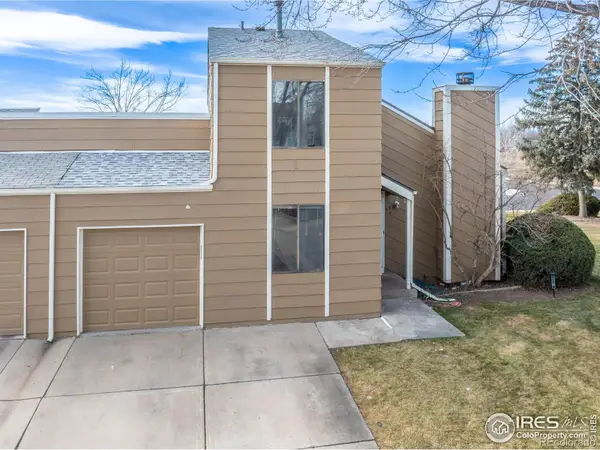 $365,000Active3 beds 3 baths1,816 sq. ft.
$365,000Active3 beds 3 baths1,816 sq. ft.990 W 133rd Circle #B, Denver, CO 80234
MLS# IR1048456Listed by: KELLER WILLIAMS-PREFERRED RLTY - New
 $1,100,000Active3 beds 4 baths4,955 sq. ft.
$1,100,000Active3 beds 4 baths4,955 sq. ft.12206 Alcott Street, Westminster, CO 80234
MLS# 4909545Listed by: HOMESMART - New
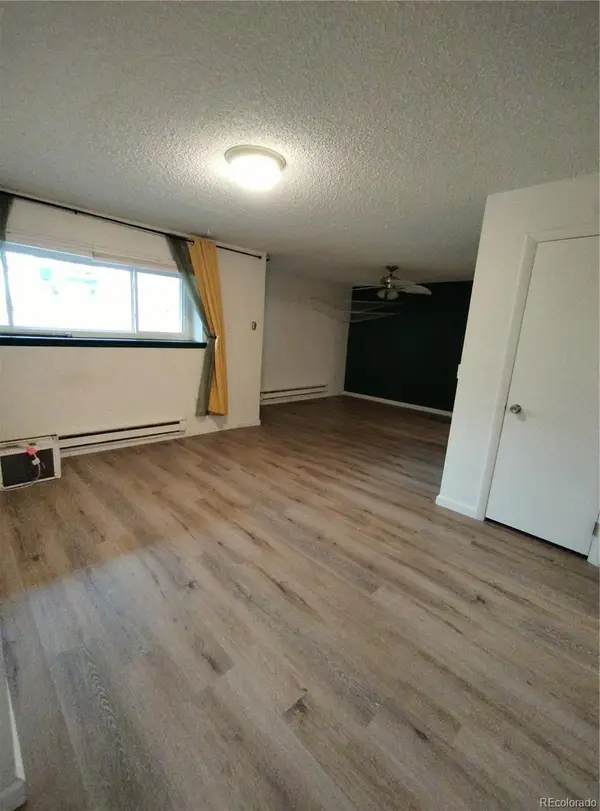 $185,000Active1 beds 1 baths659 sq. ft.
$185,000Active1 beds 1 baths659 sq. ft.12180 Huron Street #102, Denver, CO 80234
MLS# 4061993Listed by: KELLER WILLIAMS ADVANTAGE REALTY LLC - New
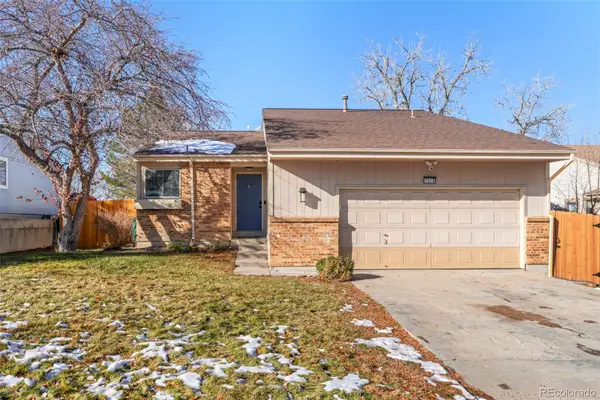 $530,000Active3 beds 2 baths1,499 sq. ft.
$530,000Active3 beds 2 baths1,499 sq. ft.7679 Harlan Way, Arvada, CO 80003
MLS# 3205222Listed by: MILEHIMODERN
