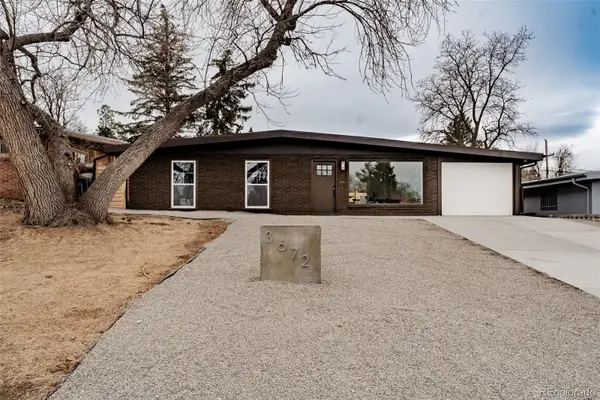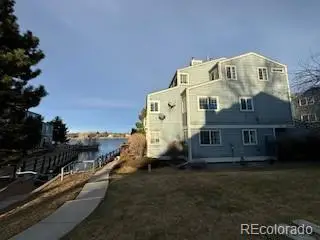3770 W 101st Avenue, Westminster, CO 80031
Local realty services provided by:LUX Real Estate Company ERA Powered
3770 W 101st Avenue,Westminster, CO 80031
$1,695,000
- 5 Beds
- 4 Baths
- 6,029 sq. ft.
- Single family
- Active
Listed by: willy stewartWes@milehighluxury.com,720-261-0754
Office: real broker, llc. dba real
MLS#:5726346
Source:ML
Price summary
- Price:$1,695,000
- Price per sq. ft.:$281.14
- Monthly HOA dues:$79.17
About this home
This one-of-a-kind residence blends true craftsmanship, post and beam architecture, and resort-style amenities into a private retreat. Extensively reimagined between 2011–2013 and updated through 2025, it showcases rare woods and custom design details seldom found in today’s market.
The main living area was opened into a vaulted great room centered on the kitchen, where large wood beams, black steel brackets, and custom Indian rosewood cabinetry set a dramatic stage. Wide-plank oak flooring flows throughout, complemented by remodeled bathrooms with rosewood vanities and artisanal stone finishes.
A major addition introduced two lifestyle spaces: a 1,000 sq ft executive office suite with safe-room security, floor-to-ceiling windows, fireplace, four-screen media bay, walk-in steel vault, and custom built-ins; and a 775 sq ft private gym with a mirrored wall, oak flooring, and full Swedish sauna.
The property also provides A/V throughout the office, gym, and pool areas for seamless entertainment. Security upgrades include reinforced doors, decorative window elements, a vault-secured office, and a 20kW whole-house generator.
Outdoors, resort living awaits with a heated freeform pool and spa, stamped-concrete decking, gazebo, firepit, and multiple decks refinished in 2024. The property is enclosed by a Signature Grade wrought-iron fence (2017), while a newly xeriscaped front yard and hand-built stone wall (2023) add curb appeal. In 2025, a full maintenance program underscored the home’s exceptional condition and readiness for its next chapter.
Contact an agent
Home facts
- Year built:1985
- Listing ID #:5726346
Rooms and interior
- Bedrooms:5
- Total bathrooms:4
- Full bathrooms:4
- Living area:6,029 sq. ft.
Heating and cooling
- Cooling:Central Air
- Heating:Forced Air
Structure and exterior
- Roof:Composition
- Year built:1985
- Building area:6,029 sq. ft.
- Lot area:0.2 Acres
Schools
- High school:Westminster
- Middle school:Shaw Heights
- Elementary school:Sunset Ridge
Utilities
- Sewer:Public Sewer
Finances and disclosures
- Price:$1,695,000
- Price per sq. ft.:$281.14
- Tax amount:$6,396 (2024)
New listings near 3770 W 101st Avenue
- New
 $517,900Active3 beds 2 baths1,120 sq. ft.
$517,900Active3 beds 2 baths1,120 sq. ft.3672 Shaw Boulevard, Westminster, CO 80031
MLS# 5781579Listed by: H&CO REAL ESTATE LLC - New
 $1,500,000Active4 beds 5 baths3,660 sq. ft.
$1,500,000Active4 beds 5 baths3,660 sq. ft.11629 Quivas Circle, Westminster, CO 80234
MLS# 9071279Listed by: COLORADO REAL ESTATE ASSOCIATES LLC - Open Sat, 11am to 4pmNew
 $689,990Active4 beds 4 baths2,142 sq. ft.
$689,990Active4 beds 4 baths2,142 sq. ft.3862 W 83rd Lane, Westminster, CO 80031
MLS# 4678726Listed by: DFH COLORADO REALTY LLC - Open Sat, 11am to 4pmNew
 $739,990Active3 beds 3 baths1,921 sq. ft.
$739,990Active3 beds 3 baths1,921 sq. ft.3894 W 82nd Lane, Westminster, CO 80031
MLS# 5245105Listed by: DFH COLORADO REALTY LLC - New
 $489,900Active4 beds 2 baths1,800 sq. ft.
$489,900Active4 beds 2 baths1,800 sq. ft.9146 Lasalle Place, Westminster, CO 80031
MLS# 2404341Listed by: HOMESMART REALTY - New
 $395,000Active2 beds 2 baths1,372 sq. ft.
$395,000Active2 beds 2 baths1,372 sq. ft.6840 Xavier Street #3, Westminster, CO 80030
MLS# 3389249Listed by: COLDWELL BANKER REALTY 14 - Open Sat, 11am to 1pmNew
 $415,000Active2 beds 1 baths864 sq. ft.
$415,000Active2 beds 1 baths864 sq. ft.7471 Winona Court, Westminster, CO 80030
MLS# 8073725Listed by: WEST AND MAIN HOMES INC - New
 $2,650,000Active6 beds 6 baths6,320 sq. ft.
$2,650,000Active6 beds 6 baths6,320 sq. ft.14545 Lipan Street, Westminster, CO 80023
MLS# 1753169Listed by: BERKSHIRE HATHAWAY HOMESERVICES COLORADO REAL ESTATE, LLC ERIE - Open Sat, 10am to 12pmNew
 $585,000Active3 beds 3 baths2,248 sq. ft.
$585,000Active3 beds 3 baths2,248 sq. ft.8120 Julian Street, Westminster, CO 80031
MLS# 8359514Listed by: JEN JAMES REAL ESTATE - New
 $349,000Active3 beds 2 baths1,225 sq. ft.
$349,000Active3 beds 2 baths1,225 sq. ft.5771 W 92nd Avenue #339, Westminster, CO 80031
MLS# 4814470Listed by: TRELORA REALTY, INC.
