3953 W 102nd Avenue, Westminster, CO 80031
Local realty services provided by:RONIN Real Estate Professionals ERA Powered
3953 W 102nd Avenue,Westminster, CO 80031
$965,000
- 4 Beds
- 4 Baths
- - sq. ft.
- Single family
- Coming Soon
Upcoming open houses
- Wed, Oct 0804:00 pm - 06:30 pm
Listed by:shari pesasharipesa@gmail.com,916-804-3418
Office:homesmart realty
MLS#:7921320
Source:ML
Price summary
- Price:$965,000
- Monthly HOA dues:$79.17
About this home
Tucked away within the highly coveted Hyland Greens East community, this residence offers an unmatched blend of sophistication and comfort. Set on a beautifully landscaped quarter-acre estate, this home rarely becomes available and exudes timeless elegance at every turn.
Step inside to an inviting open entry where natural light pours through upper and side windows, illuminating the warmth of gleaming hardwood floors. A short stroll leads to the eat-in kitchen featuring custom Huntwood cabinetry, an induction cooktop, double ovens, slab granite countertops, dishwasher, microwave and a large refrigerator. Just off the kitchen, the open family room offers a cozy gas brick fireplace and access to the backyard through a walk-out slider.
The main level also includes a spacious dining room that connects seamlessly to the living room, highlighted by floor-to-ceiling windows. The expansive main-floor primary suite features gas fireplace, dual sinks, a sunken soaking tub, and two generous closets complemented by an additional walk-in closet for exceptional organization.
Upstairs, you’ll find a beautiful open office with custom built-in cabinetry, a secondary primary suite, and freshly painted Jack-and-Jill bedrooms that provide comfort and versatility.
The private park-like backyard crafted with one covered patio and a secondary patio complete with an elevated TimberTech deck and connecting walkway, perfect for outdoor entertaining. While community amenities include a pool, tennis, and pickleball courts. This home is the ultimate expression of luxury, lifestyle, and location!
Contact an agent
Home facts
- Year built:1987
- Listing ID #:7921320
Rooms and interior
- Bedrooms:4
- Total bathrooms:4
- Full bathrooms:3
- Half bathrooms:1
Heating and cooling
- Cooling:Central Air
- Heating:Forced Air, Natural Gas
Structure and exterior
- Roof:Composition
- Year built:1987
Schools
- High school:Westminster
- Middle school:Shaw Heights
- Elementary school:Sunset Ridge
Utilities
- Sewer:Public Sewer
Finances and disclosures
- Price:$965,000
- Tax amount:$5,079 (2024)
New listings near 3953 W 102nd Avenue
- New
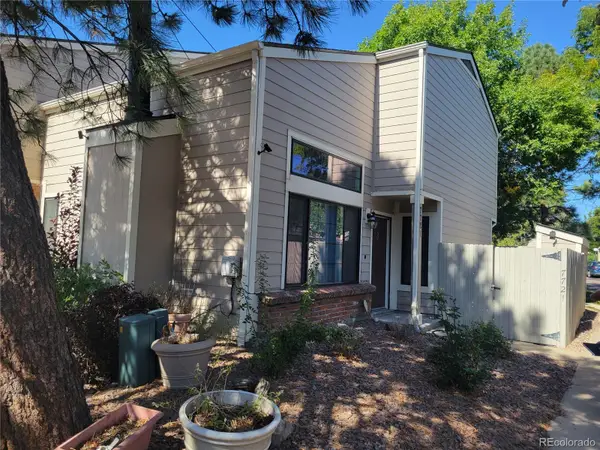 $315,000Active2 beds 2 baths1,288 sq. ft.
$315,000Active2 beds 2 baths1,288 sq. ft.7721 W 87th Drive, Arvada, CO 80005
MLS# 9866793Listed by: SELLSTATE ACE REALTY - New
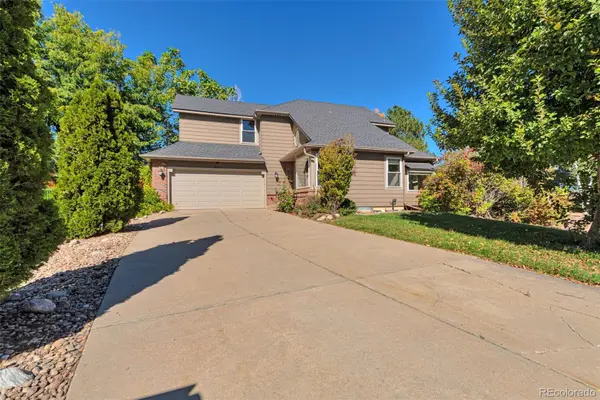 $639,900Active3 beds 3 baths2,445 sq. ft.
$639,900Active3 beds 3 baths2,445 sq. ft.10713 Kipling Way, Broomfield, CO 80021
MLS# 1999674Listed by: DIFFERENT REALTY SERVICES - Coming Soon
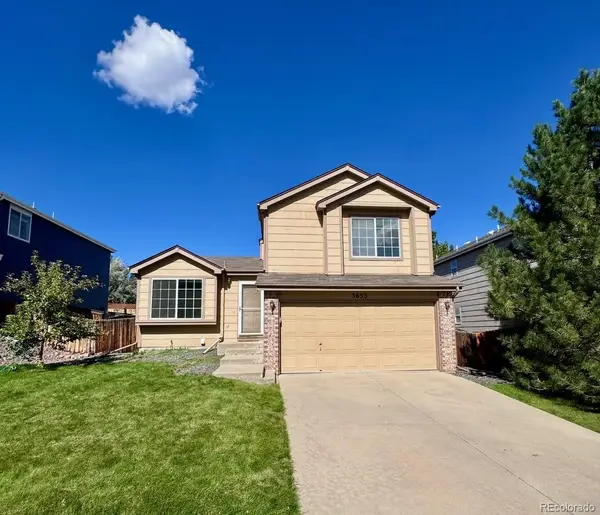 $540,000Coming Soon4 beds 3 baths
$540,000Coming Soon4 beds 3 baths5653 W 118th Place, Westminster, CO 80020
MLS# 1572968Listed by: RE/MAX ALLIANCE - OLDE TOWN - Coming Soon
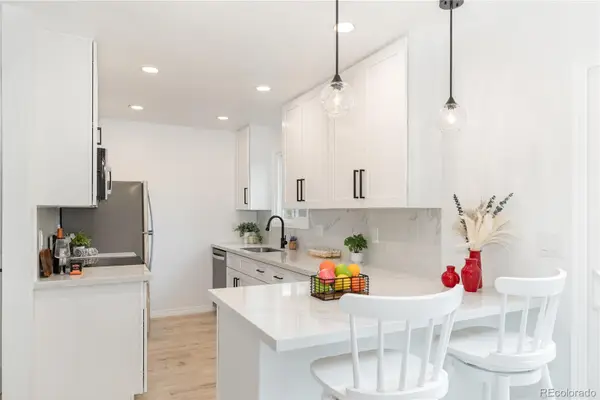 $465,000Coming Soon3 beds 2 baths
$465,000Coming Soon3 beds 2 baths10687 W 107th Avenue, Broomfield, CO 80021
MLS# 2804016Listed by: KELLER WILLIAMS DTC - Open Sun, 11am to 1pmNew
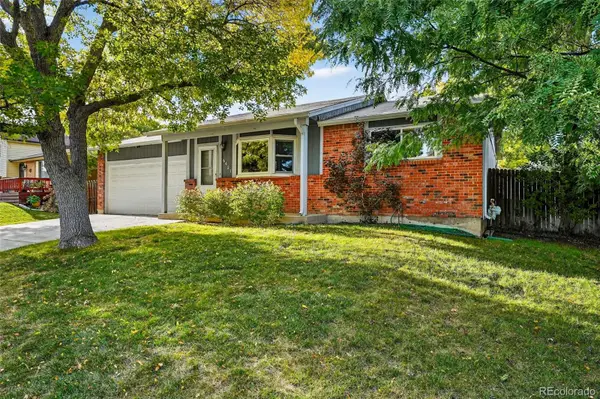 $525,000Active3 beds 2 baths2,527 sq. ft.
$525,000Active3 beds 2 baths2,527 sq. ft.6421 W 110th Place, Westminster, CO 80020
MLS# 4497699Listed by: COMPASS - DENVER - New
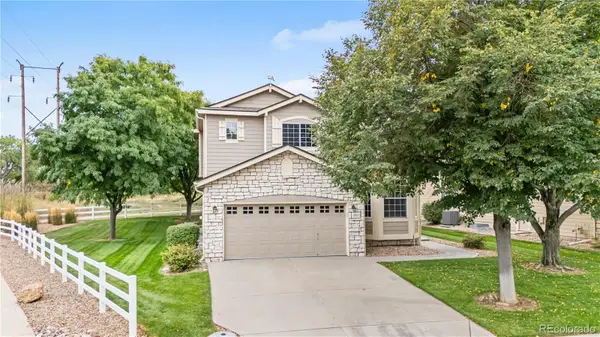 $774,888Active4 beds 5 baths3,416 sq. ft.
$774,888Active4 beds 5 baths3,416 sq. ft.4662 W 103rd Circle, Westminster, CO 80031
MLS# 8827337Listed by: YOUR CASTLE REAL ESTATE INC - Coming Soon
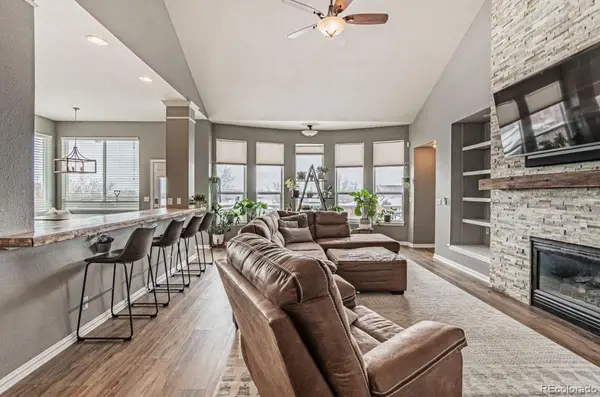 $1,100,000Coming Soon5 beds 4 baths
$1,100,000Coming Soon5 beds 4 baths3403 W 111th Drive, Westminster, CO 80031
MLS# 7299818Listed by: KELLER WILLIAMS AVENUES REALTY - New
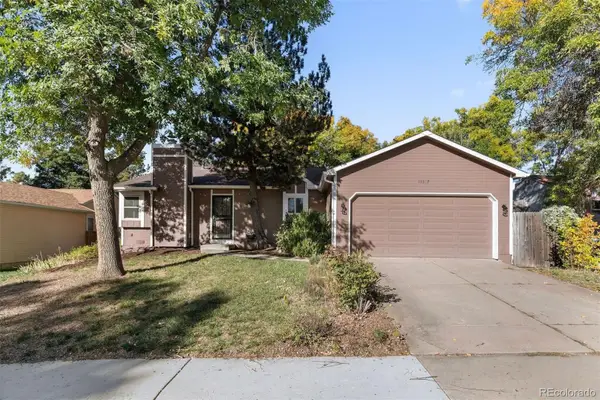 $500,000Active3 beds 2 baths1,344 sq. ft.
$500,000Active3 beds 2 baths1,344 sq. ft.11537 Marshall Street, Westminster, CO 80020
MLS# 6677459Listed by: LIV SOTHEBY'S INTERNATIONAL REALTY - Coming Soon
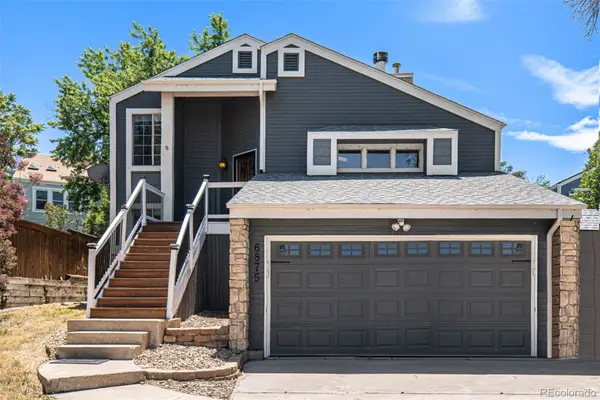 $625,000Coming Soon4 beds 2 baths
$625,000Coming Soon4 beds 2 baths6875 Winona Street, Westminster, CO 80030
MLS# 2625043Listed by: 8Z REAL ESTATE
