4116 W 111th Circle, Westminster, CO 80031
Local realty services provided by:RONIN Real Estate Professionals ERA Powered

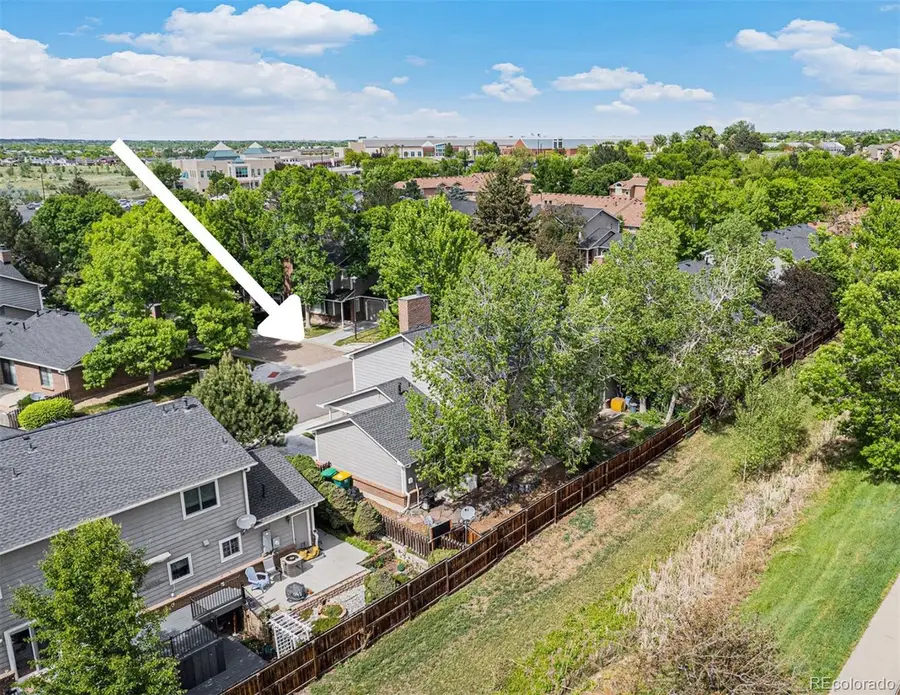
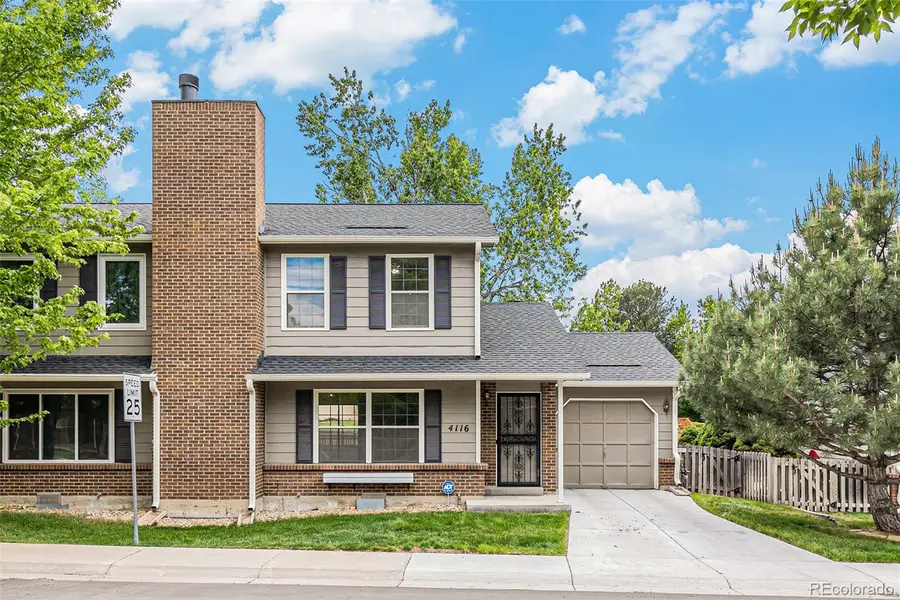
4116 W 111th Circle,Westminster, CO 80031
$415,000
- 2 Beds
- 2 Baths
- 1,242 sq. ft.
- Townhouse
- Active
Listed by:pamela subrypsubry@coloradohomesales.com,303-898-7783
Office:re/max northwest inc
MLS#:3692163
Source:ML
Price summary
- Price:$415,000
- Price per sq. ft.:$334.14
- Monthly HOA dues:$300
About this home
Welcome to 4116 W 111th Cir, a beautifully maintained 2-bedroom, 2-bathroom townhome that backs to open space. Upon entering, you’re welcomed by fresh new interior paint and new carpet throughout. The cozy family room is the perfect spot to host game night or movie night and opens to the dining area and kitchen. The kitchen boasts new stainless steel stove, hardwood floors, ample counter and cabinet space for all your culinary needs, and flows seamlessly into the dining nook, which opens to the private backyard through sliding glass doors—perfect for indoor-outdoor living. The main level is completed by a convenient updated powder room and a laundry room. Upstairs, you’ll find two spacious bedrooms with walk-in closets and a full bathroom. This home has been meticulously cared for and includes recent upgrades such as a new furnace (2023), a new AC unit (2024), and a newer roof. Additional storage is available in the crawl space. With an attached one-car garage that has a newer driveway and an unbeatable location offering easy access to both Denver and Boulder, this home could be yours. Don’t miss this opportunity—schedule your showing today!
Contact an agent
Home facts
- Year built:1986
- Listing Id #:3692163
Rooms and interior
- Bedrooms:2
- Total bathrooms:2
- Full bathrooms:1
- Half bathrooms:1
- Living area:1,242 sq. ft.
Heating and cooling
- Cooling:Central Air
- Heating:Forced Air
Structure and exterior
- Roof:Composition
- Year built:1986
- Building area:1,242 sq. ft.
- Lot area:0.06 Acres
Schools
- High school:Northglenn
- Middle school:Silver Hills
- Elementary school:Cotton Creek
Utilities
- Water:Public
- Sewer:Public Sewer
Finances and disclosures
- Price:$415,000
- Price per sq. ft.:$334.14
- Tax amount:$2,252 (2024)
New listings near 4116 W 111th Circle
- New
 $415,000Active2 beds 1 baths720 sq. ft.
$415,000Active2 beds 1 baths720 sq. ft.3525 W 73rd Avenue, Westminster, CO 80030
MLS# 5670074Listed by: PREMIER CHOICE REALTY, LLC - New
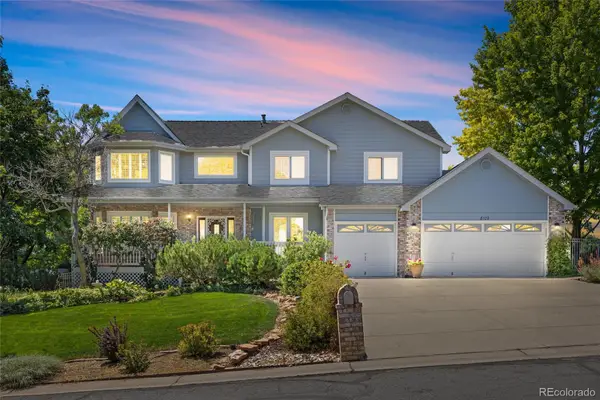 $995,000Active5 beds 4 baths4,033 sq. ft.
$995,000Active5 beds 4 baths4,033 sq. ft.8102 W 109th Avenue, Broomfield, CO 80021
MLS# 2104510Listed by: EXP REALTY, LLC - New
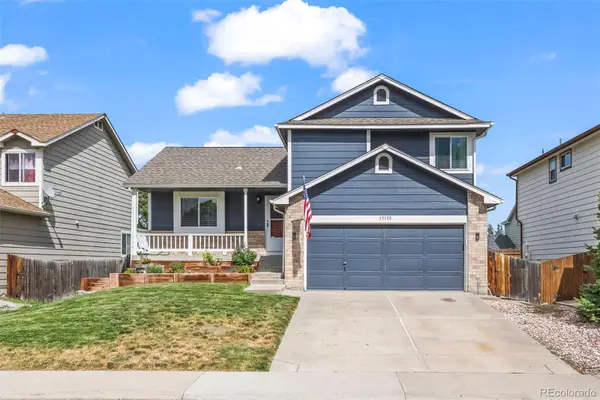 $525,000Active3 beds 2 baths1,813 sq. ft.
$525,000Active3 beds 2 baths1,813 sq. ft.13130 Shoshone Street, Denver, CO 80234
MLS# 2578244Listed by: MB TEAM LASSEN - Open Sat, 1pm to 4amNew
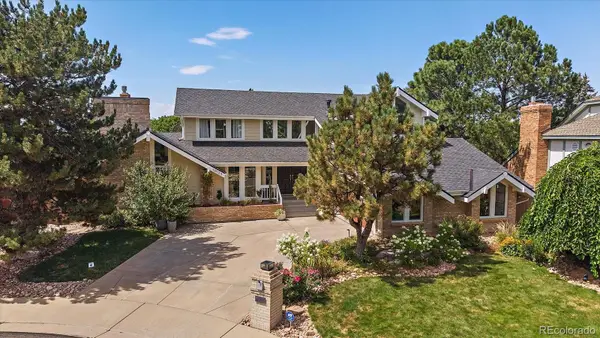 $1,175,000Active5 beds 5 baths4,514 sq. ft.
$1,175,000Active5 beds 5 baths4,514 sq. ft.10133 Meade Court, Westminster, CO 80031
MLS# 4044362Listed by: RE/MAX ALLIANCE - Open Fri, 4 to 6pmNew
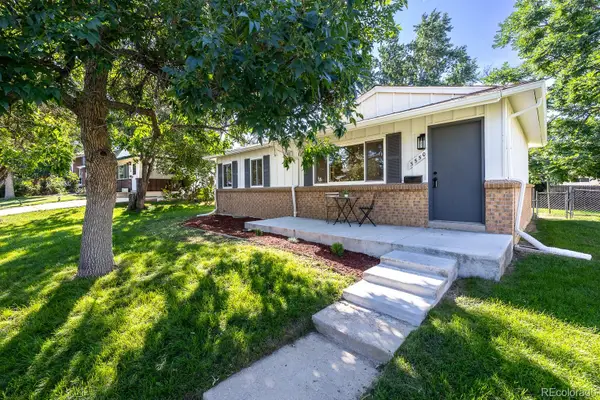 $550,000Active4 beds 2 baths1,850 sq. ft.
$550,000Active4 beds 2 baths1,850 sq. ft.3550 Kassler Place, Westminster, CO 80031
MLS# 4723441Listed by: EXP REALTY, LLC - Open Sun, 1am to 3pmNew
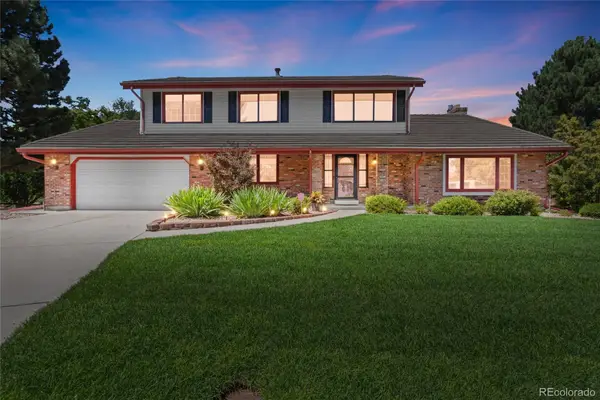 $830,000Active4 beds 3 baths3,587 sq. ft.
$830,000Active4 beds 3 baths3,587 sq. ft.4035 W 103rd Court, Westminster, CO 80031
MLS# 8000934Listed by: COLDWELL BANKER REALTY 56 - New
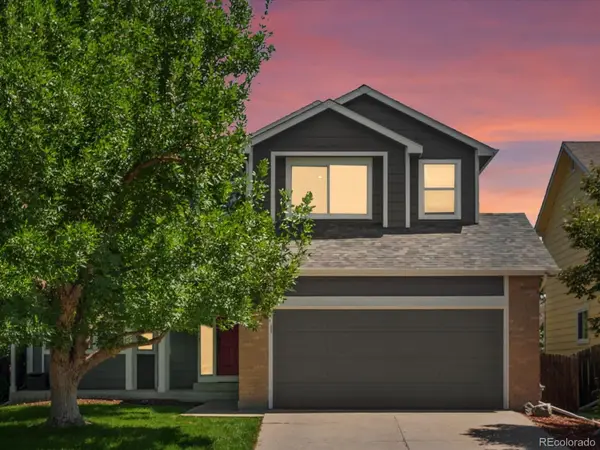 $615,000Active3 beds 3 baths2,356 sq. ft.
$615,000Active3 beds 3 baths2,356 sq. ft.13168 Wyandot Street, Westminster, CO 80234
MLS# 9313000Listed by: THE AGENCY - DENVER - New
 $674,900Active3 beds 3 baths1,657 sq. ft.
$674,900Active3 beds 3 baths1,657 sq. ft.7316 W 97th Place, Broomfield, CO 80021
MLS# 3570662Listed by: COLDWELL BANKER REALTY 24 - New
 $545,000Active4 beds 2 baths2,788 sq. ft.
$545,000Active4 beds 2 baths2,788 sq. ft.9623 Meade Court, Westminster, CO 80031
MLS# 7587626Listed by: MB COLORADO HOME SALES INC - New
 $315,000Active2 beds 2 baths1,039 sq. ft.
$315,000Active2 beds 2 baths1,039 sq. ft.2428 W 82nd Place #2G, Westminster, CO 80031
MLS# 8212717Listed by: HOMESMART REALTY
