4620 W 108th Place, Westminster, CO 80031
Local realty services provided by:ERA Teamwork Realty
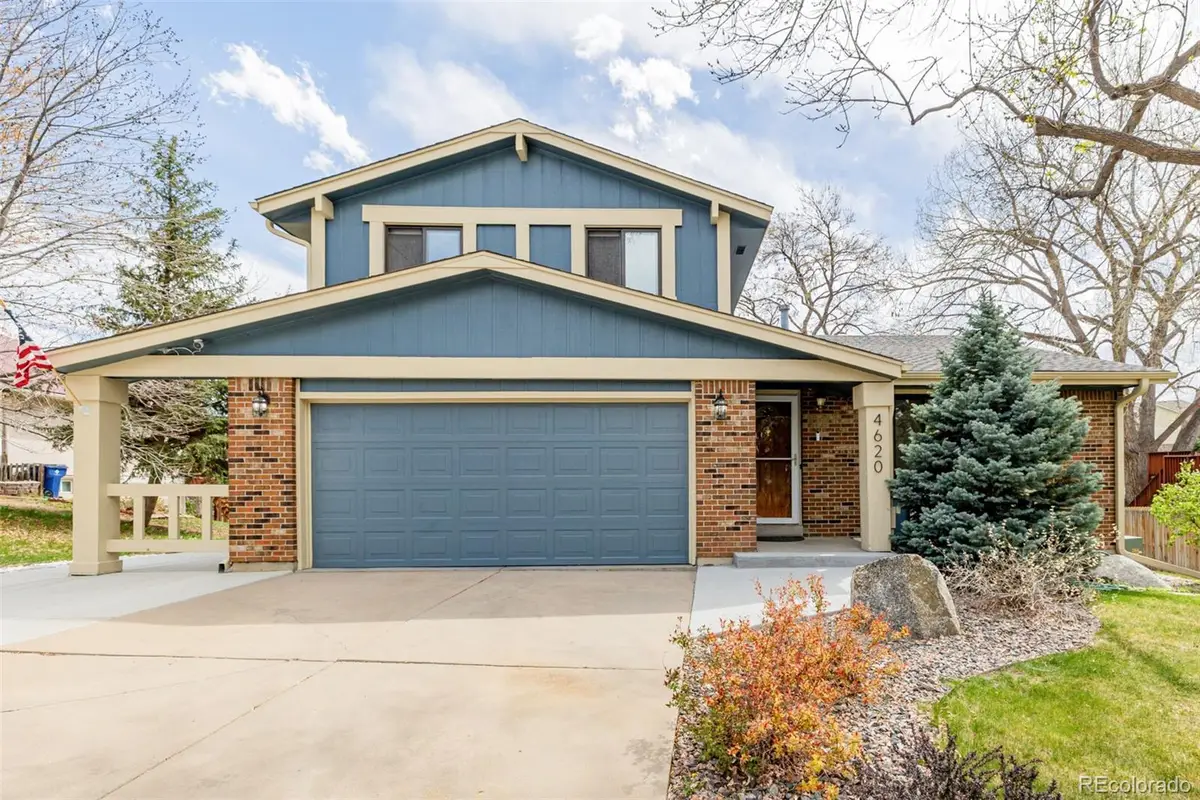

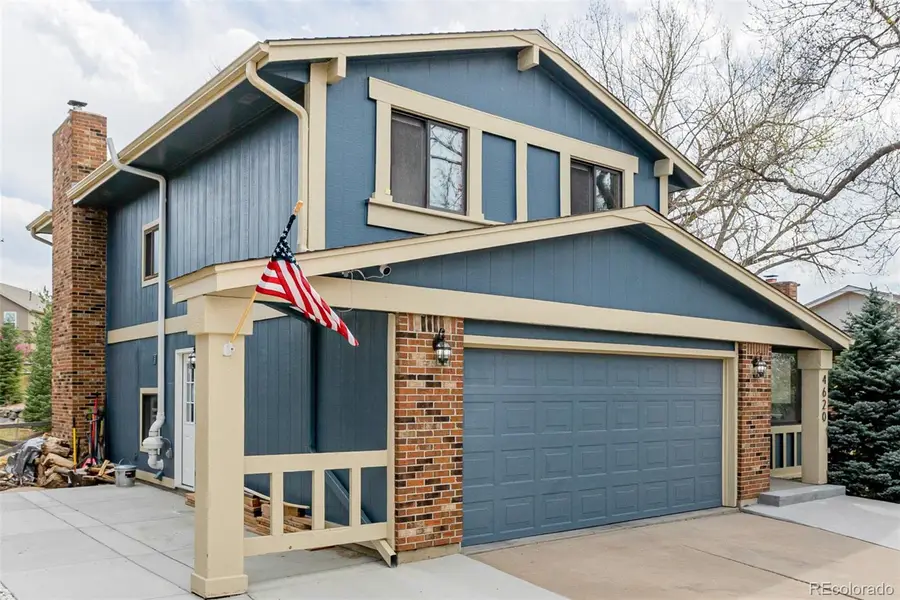
4620 W 108th Place,Westminster, CO 80031
$635,000
- 4 Beds
- 4 Baths
- 3,276 sq. ft.
- Single family
- Active
Listed by:lelia barnesIamYourAgent365@gmail.com,720-461-5765
Office:exp realty, llc.
MLS#:8595458
Source:ML
Price summary
- Price:$635,000
- Price per sq. ft.:$193.83
- Monthly HOA dues:$35
About this home
Welcome to your dream home in Cotton Creek! This updated 4BD/3BA gem blends modern amenities with timeless charm in one of Westminster’s most sought-after neighborhoods. With over 3,100 sq ft of thoughtfully designed space, this split-level layout offers comfort and flexibility for everyday living and entertaining. Enjoy new overhead lighting and ceiling fans in all upstairs bedrooms and cozy evenings by the Buck wood stove with a newly serviced chimney.
The spacious kitchen boasts modern appliances and generous prep space. A finished basement with epoxy floors provides additional living or hobby space and enhanced radon mitigation systems. The insulated, drywalled garage features upgraded lighting, a second breaker box, 20 & 50 amp EV outlets, and an added exterior door with a fresh concrete slab for extra parking.
Exterior highlights include new paint (2024) with a 6-year warranty, treated ash trees, and smart home features like a Nest thermostat, smart lock, and CO/smoke detectors. Just steps to Cotton Creek Park, Big Dry Creek trails, and within the top-rated Adams 12 Five Star School District. Convenient to shopping, dining, and highways. Don’t miss this rare opportunity—schedule your showing today!
Contact an agent
Home facts
- Year built:1975
- Listing Id #:8595458
Rooms and interior
- Bedrooms:4
- Total bathrooms:4
- Full bathrooms:2
- Half bathrooms:1
- Living area:3,276 sq. ft.
Heating and cooling
- Cooling:Central Air
- Heating:Forced Air
Structure and exterior
- Roof:Composition
- Year built:1975
- Building area:3,276 sq. ft.
- Lot area:0.18 Acres
Schools
- High school:Northglenn
- Middle school:Silver Hills
- Elementary school:Cotton Creek
Utilities
- Water:Public
- Sewer:Public Sewer
Finances and disclosures
- Price:$635,000
- Price per sq. ft.:$193.83
- Tax amount:$4,196 (2024)
New listings near 4620 W 108th Place
- New
 $415,000Active2 beds 1 baths720 sq. ft.
$415,000Active2 beds 1 baths720 sq. ft.3525 W 73rd Avenue, Westminster, CO 80030
MLS# 5670074Listed by: PREMIER CHOICE REALTY, LLC - New
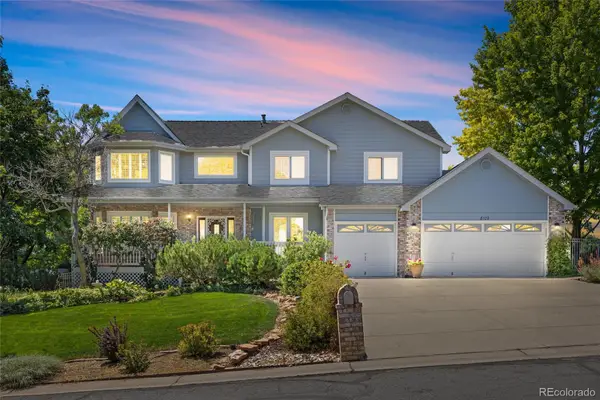 $995,000Active5 beds 4 baths4,033 sq. ft.
$995,000Active5 beds 4 baths4,033 sq. ft.8102 W 109th Avenue, Broomfield, CO 80021
MLS# 2104510Listed by: EXP REALTY, LLC - New
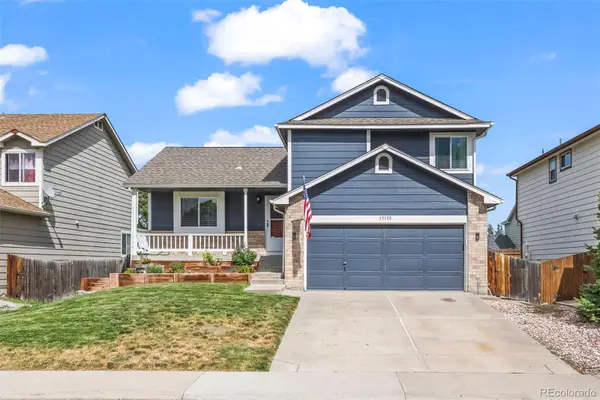 $525,000Active3 beds 2 baths1,813 sq. ft.
$525,000Active3 beds 2 baths1,813 sq. ft.13130 Shoshone Street, Denver, CO 80234
MLS# 2578244Listed by: MB TEAM LASSEN - Open Sat, 1pm to 4amNew
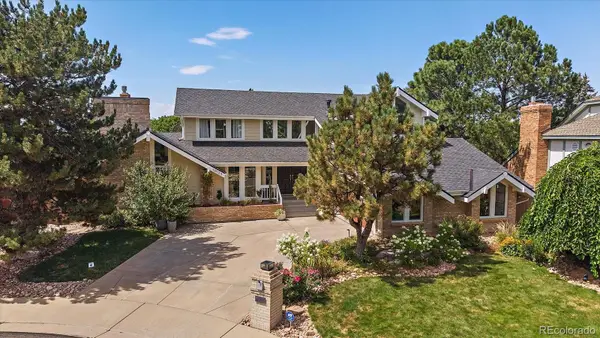 $1,175,000Active5 beds 5 baths4,514 sq. ft.
$1,175,000Active5 beds 5 baths4,514 sq. ft.10133 Meade Court, Westminster, CO 80031
MLS# 4044362Listed by: RE/MAX ALLIANCE - Open Fri, 4 to 6pmNew
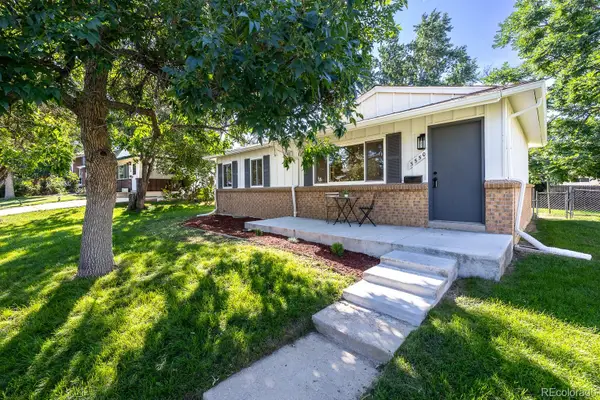 $550,000Active4 beds 2 baths1,850 sq. ft.
$550,000Active4 beds 2 baths1,850 sq. ft.3550 Kassler Place, Westminster, CO 80031
MLS# 4723441Listed by: EXP REALTY, LLC - Open Sun, 1am to 3pmNew
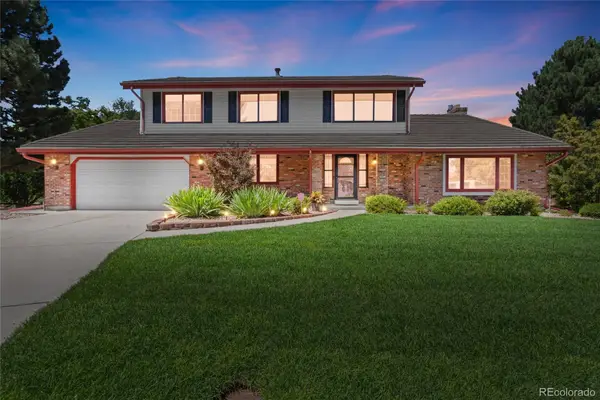 $830,000Active4 beds 3 baths3,587 sq. ft.
$830,000Active4 beds 3 baths3,587 sq. ft.4035 W 103rd Court, Westminster, CO 80031
MLS# 8000934Listed by: COLDWELL BANKER REALTY 56 - New
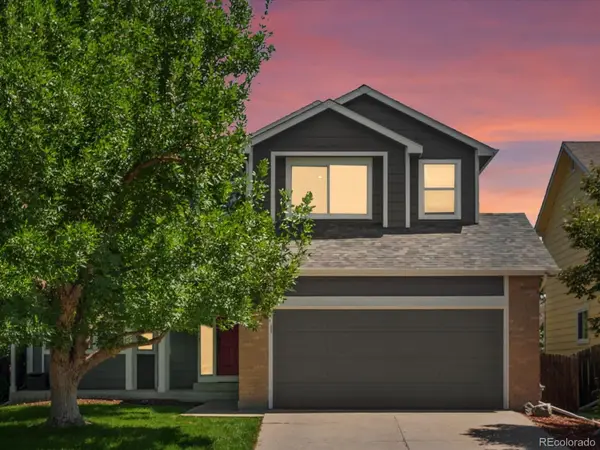 $615,000Active3 beds 3 baths2,356 sq. ft.
$615,000Active3 beds 3 baths2,356 sq. ft.13168 Wyandot Street, Westminster, CO 80234
MLS# 9313000Listed by: THE AGENCY - DENVER - New
 $674,900Active3 beds 3 baths1,657 sq. ft.
$674,900Active3 beds 3 baths1,657 sq. ft.7316 W 97th Place, Broomfield, CO 80021
MLS# 3570662Listed by: COLDWELL BANKER REALTY 24 - New
 $545,000Active4 beds 2 baths2,788 sq. ft.
$545,000Active4 beds 2 baths2,788 sq. ft.9623 Meade Court, Westminster, CO 80031
MLS# 7587626Listed by: MB COLORADO HOME SALES INC - New
 $315,000Active2 beds 2 baths1,039 sq. ft.
$315,000Active2 beds 2 baths1,039 sq. ft.2428 W 82nd Place #2G, Westminster, CO 80031
MLS# 8212717Listed by: HOMESMART REALTY
