4861 W 92nd Place, Westminster, CO 80031
Local realty services provided by:LUX Real Estate Company ERA Powered
4861 W 92nd Place,Westminster, CO 80031
$659,000
- 3 Beds
- 3 Baths
- - sq. ft.
- Single family
- Sold
Listed by: michael dunn3036698683
Office: re/max nexus
MLS#:IR1043964
Source:ML
Sorry, we are unable to map this address
Price summary
- Price:$659,000
- Monthly HOA dues:$280
About this home
Escape to a meticulously crafted patio home where luxurious design and natural tranquility converge. This isn't just a house; it's a statement of refined living, where every detail has been thoughtfully curated for a lifestyle of comfort and elegance. Step inside and be greeted by gleaming hardwood floors that lead you to a stunning, updated gourmet kitchen. The heart of the home, it features high-end appliances, including a breathtaking 40-inch dual-fuel, 6-burner Ilve range imported directly from Italy. Culinary dreams come to life with beautiful granite countertops, a spacious island for casual dining, a custom-built hutch for extra storage, and a large pantry to keep everything organized. The commitment to quality extends throughout the home. Every bathroom has been beautifully updated with new tubs, shower pans, tile, light fixtures, and towel bars, while the main bath offers the added luxury of a heated floor and extra deep soaker tub. The primary bedroom closets have been professionally designed by California Closets to maximize space and organization. Enjoy natural light and efficiency with new Pella windows and Hunter Douglas blinds and shades and new recessed lighting throughout the house. The finished, walk-out basement provides a spacious second family room with a gas fireplace and a second patio that opens directly onto a serene greenbelt. For warmer months, the large, covered deck offers a perfect setting for summer relaxation and outdoor dining, providing a space that will leave you in awe daily. Recent upgrades like a new driveway, garage floor, gutters, and fresh exterior paint in 2024 ensure a move-in-ready experience. New energy-efficient windows were installed in 2020. The furnace with a whole-house humidifier and AC was installed in 2015. This home effortlessly blends a beautiful lifestyle with casual comfort, all perfectly situated for peaceful walks in the nearby park. The proximity to the RTD transit hub is a plus. It's more than a home.
Contact an agent
Home facts
- Year built:1993
- Listing ID #:IR1043964
Rooms and interior
- Bedrooms:3
- Total bathrooms:3
- Full bathrooms:1
Heating and cooling
- Cooling:Ceiling Fan(s), Central Air
- Heating:Forced Air
Structure and exterior
- Roof:Composition
- Year built:1993
Schools
- High school:Westminster
- Middle school:Shaw Heights
- Elementary school:Mesa
Utilities
- Water:Public
- Sewer:Public Sewer
Finances and disclosures
- Price:$659,000
- Tax amount:$3,750 (2024)
New listings near 4861 W 92nd Place
- Coming Soon
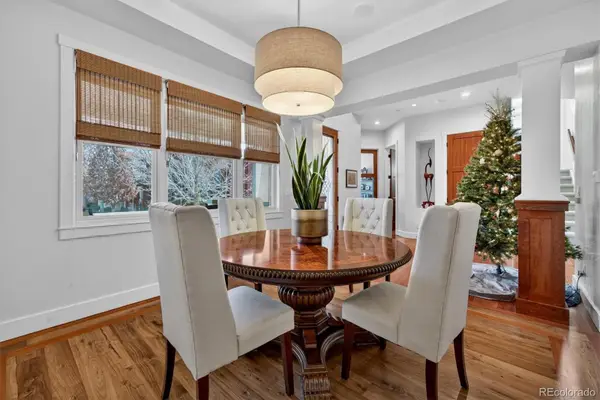 $1,365,000Coming Soon6 beds 5 baths
$1,365,000Coming Soon6 beds 5 baths11789 Osceola Street, Westminster, CO 80031
MLS# 6416374Listed by: KELLER WILLIAMS DTC - New
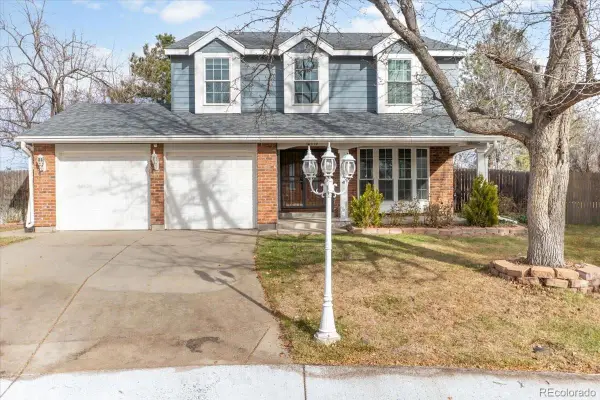 $630,000Active5 beds 4 baths2,974 sq. ft.
$630,000Active5 beds 4 baths2,974 sq. ft.10378 King Court, Westminster, CO 80031
MLS# 5615867Listed by: COLDWELL BANKER REALTY 18 - Coming Soon
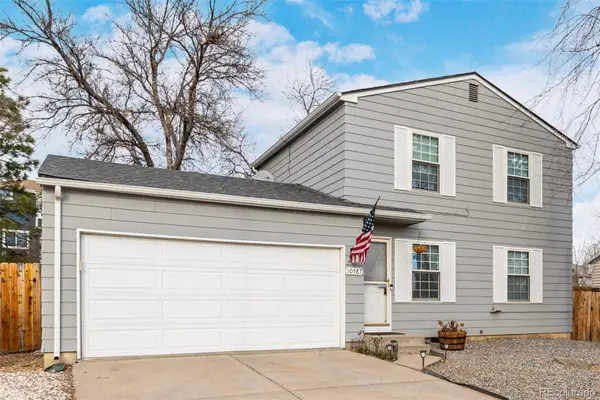 $515,000Coming Soon3 beds 2 baths
$515,000Coming Soon3 beds 2 baths10587 W 107th Avenue, Westminster, CO 80021
MLS# 9548705Listed by: EXP REALTY, LLC - New
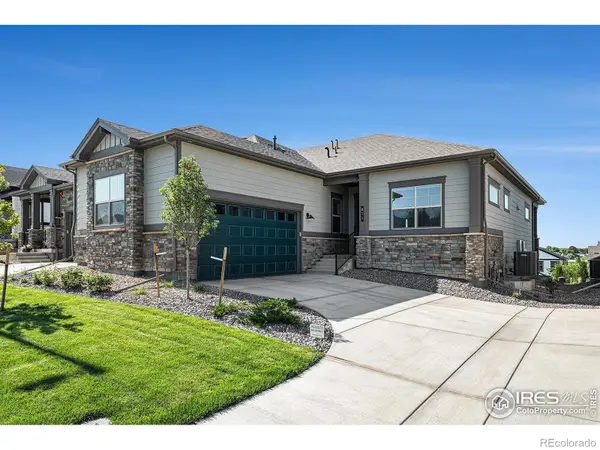 $875,000Active4 beds 4 baths3,182 sq. ft.
$875,000Active4 beds 4 baths3,182 sq. ft.811 W 128th Place, Westminster, CO 80234
MLS# IR1048721Listed by: KELLER WILLIAMS AVENUES REALTY - New
 $525,000Active5 beds 2 baths2,370 sq. ft.
$525,000Active5 beds 2 baths2,370 sq. ft.8777 Everett Court, Arvada, CO 80005
MLS# 6545874Listed by: KELLER WILLIAMS AVENUES REALTY - New
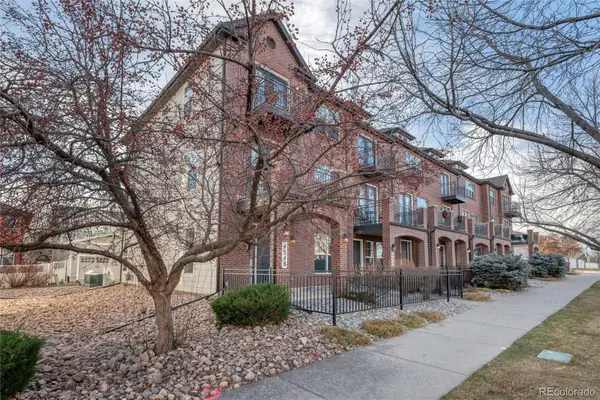 $627,500Active3 beds 4 baths2,436 sq. ft.
$627,500Active3 beds 4 baths2,436 sq. ft.4348 W 118th Place, Westminster, CO 80031
MLS# 2041495Listed by: ANGELOV REALTY, LLC - New
 $469,000Active4 beds 2 baths1,506 sq. ft.
$469,000Active4 beds 2 baths1,506 sq. ft.8866 Meade Court, Westminster, CO 80031
MLS# 8608108Listed by: ALL PRO REALTY INC - New
 $560,000Active5 beds 2 baths1,850 sq. ft.
$560,000Active5 beds 2 baths1,850 sq. ft.8771 Rutgers Street, Westminster, CO 80031
MLS# 3565344Listed by: HOMESMART REALTY - New
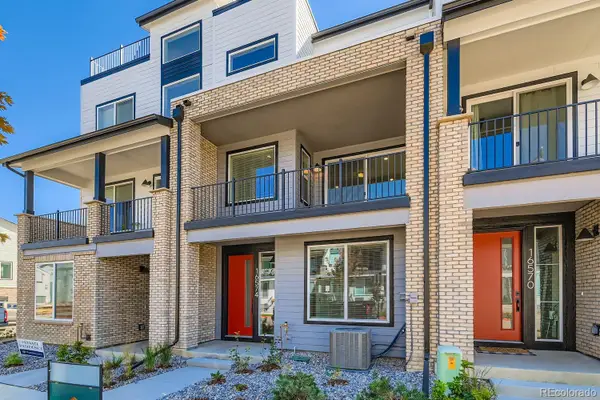 $504,990Active3 beds 4 baths1,667 sq. ft.
$504,990Active3 beds 4 baths1,667 sq. ft.1633 Alcott Way, Broomfield, CO 80023
MLS# 9806841Listed by: DFH COLORADO REALTY LLC - Open Sat, 1 to 3pmNew
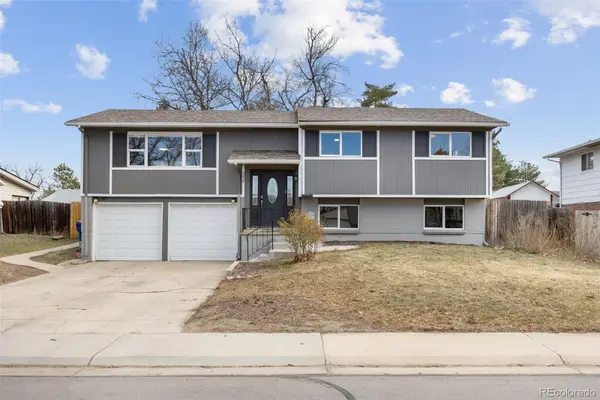 $535,000Active4 beds 3 baths1,966 sq. ft.
$535,000Active4 beds 3 baths1,966 sq. ft.9220 Perry Street, Westminster, CO 80031
MLS# 2957985Listed by: 8Z REAL ESTATE
